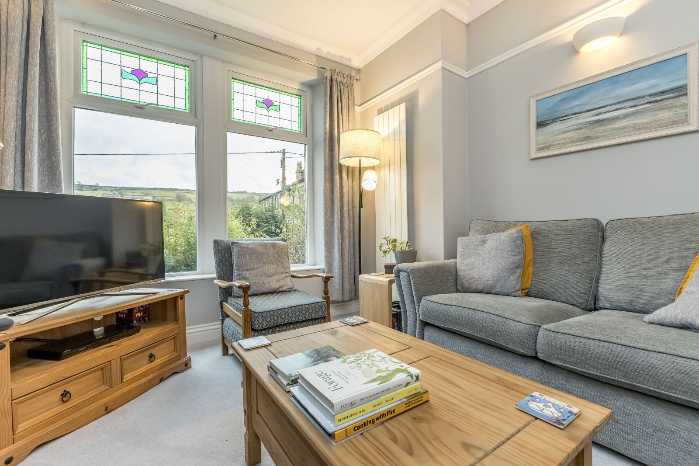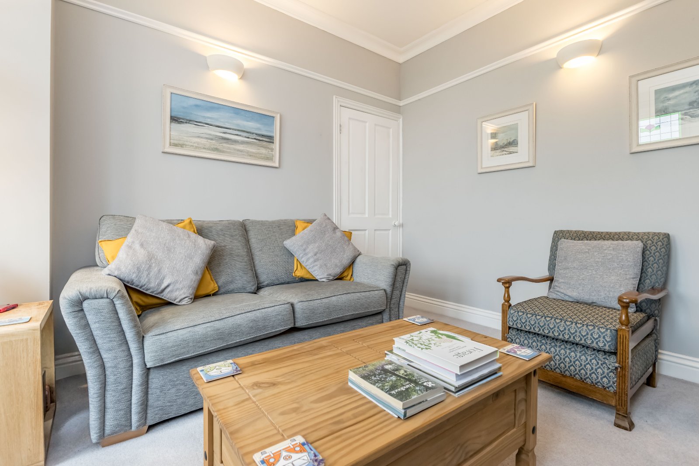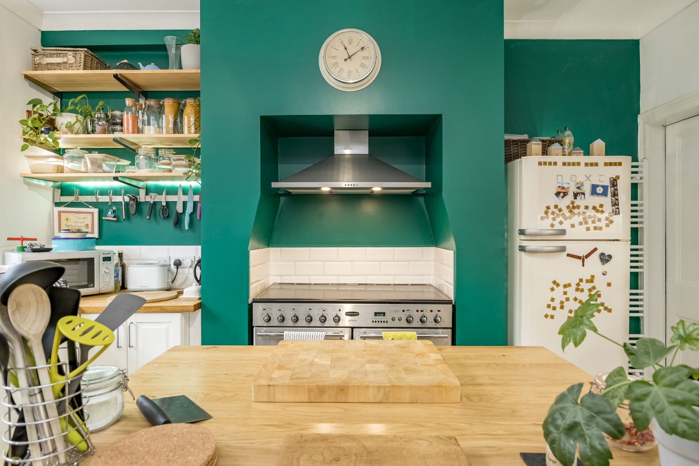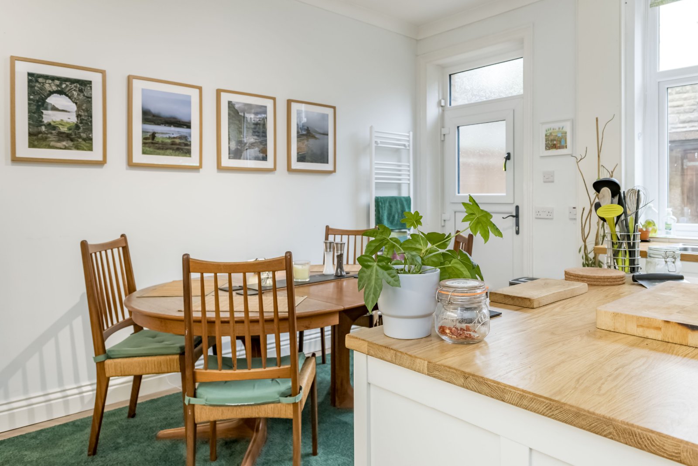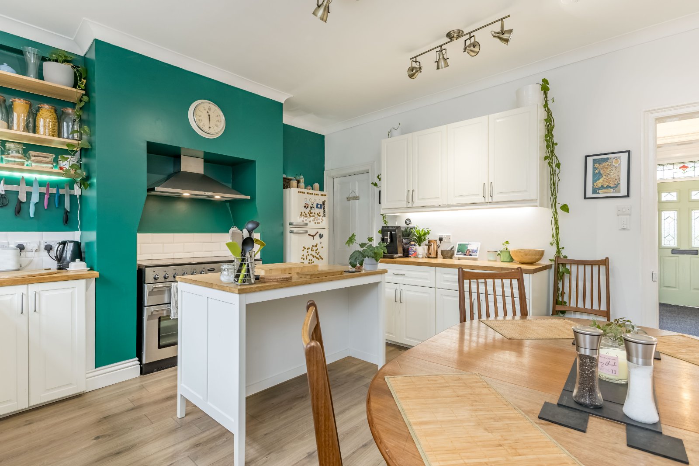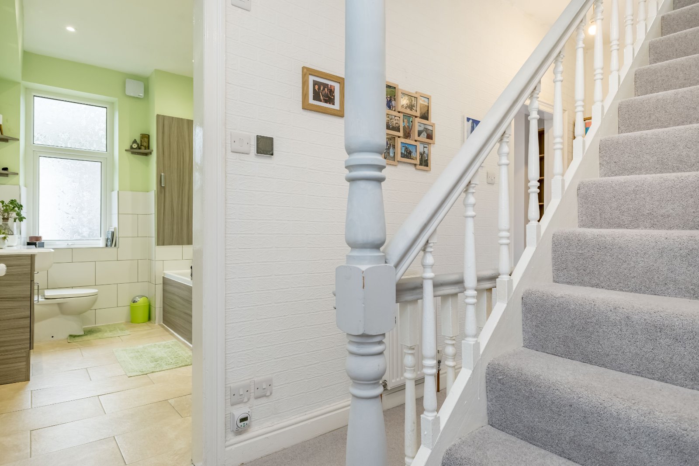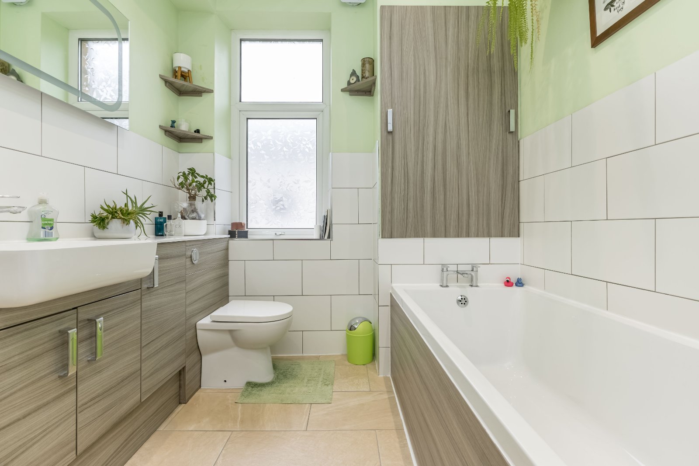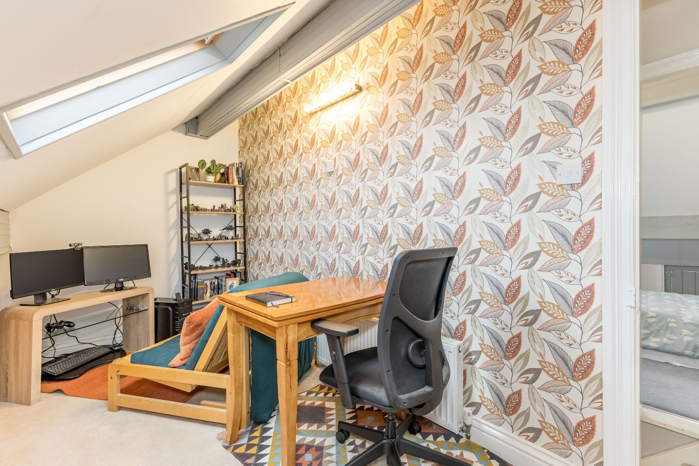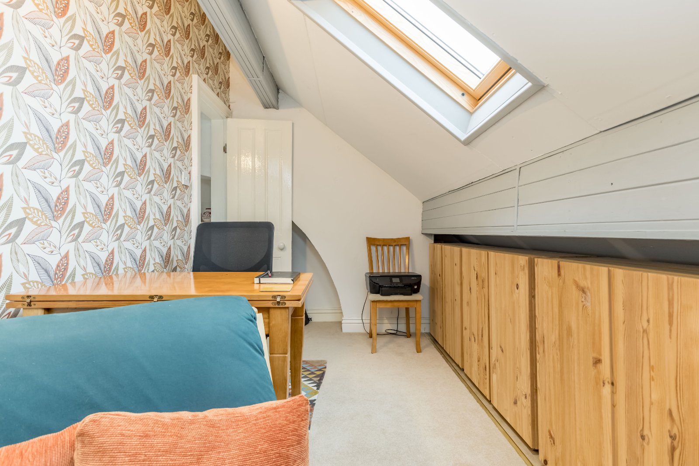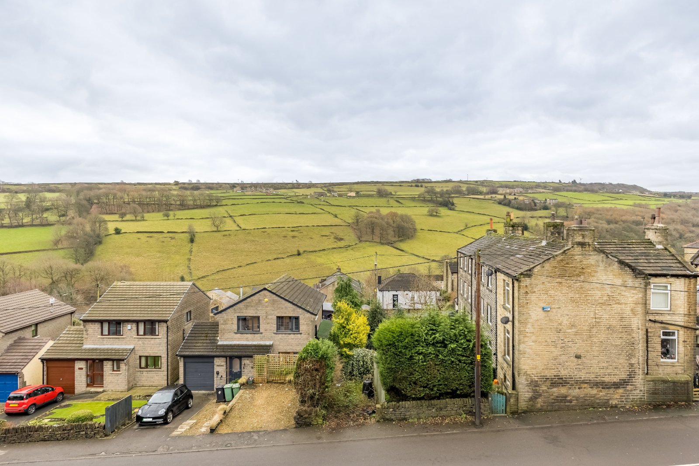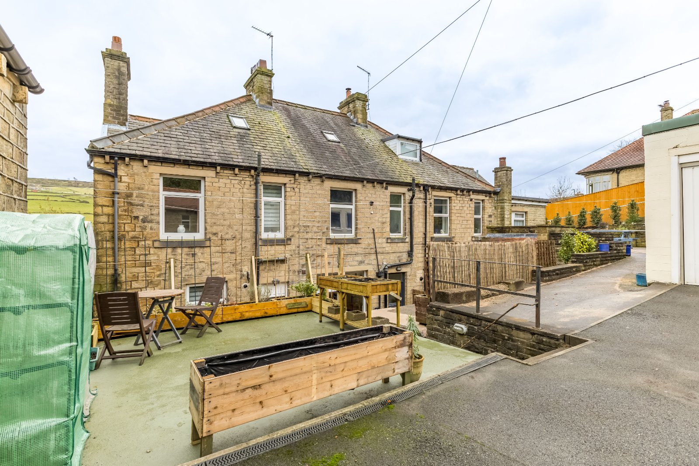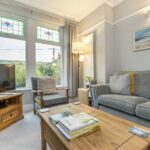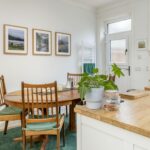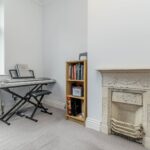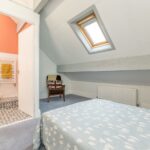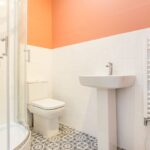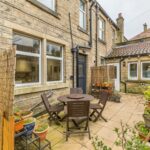This outstanding stone built mid terraced house enjoys a superb location with views to the front and is situated within easy reach of Holmfirth’s many amenities. It has been much improved in recent years and is finished to an excellent modern standard throughout. The accommodation comprises: entrance hall, lounge, dining kitchen, cellar, landing, 2 first floor bedrooms, bathroom and 2 further attic bedrooms, one of which has an en-suite shower room. It has a gas central heating system, uPVC double glazing and quality modern fittings throughout. Externally, there is a garden area to the front and at the rear there is an outside seating area and useful outbuilding. The property is offered for sale with no vendor chain.
Overview
Property Details
Accommodation
GROUND FLOOR
Entrance Hall
An open entrance area with composite entrance door to the front leads into the hall which features a door to the lounge with a further lobby area leading to the kitchen and stairs to the first floor.
Lounge 3.94m x 3.3m (2.97m min)
With 2 tall windows, featuring leaded lights, enjoying the views to the front, chimney breast with feature wooden fireplace surround and electric fire, high coved ceiling and 2 central heating radiators.
Dining Kitchen 4.5m x 4.14m
A good sized dining kitchen which has been refitted by the present owner and features an excellent range of modern base units and wall cupboards with solid wooden worksurfaces, 1 ½ bowl stainless steel sink with mixer tap, integrated dishwasher and free standing island unit with overhanging breakfast bar. There is a free standing rangemaster cooker with extractor over set within the open chimney breast which features a tiled splashback. It also features 2 large windows and stable door to the rear, 2 heated towel rails, door and stairs leading down to the cellar.
Cellar 1.7m x 1.2m
A useful storage space with plumbing for automatic washing machine.
FIRST FLOOR
Landing
A spacious landing area with further stairs leading to the second floor.
Bedroom 1 4.6m x 3.38m
A large double bedroom with 2 windows to the front enjoying the views, chimney breast with cast iron fireplace and central heating radiator.
Bedroom 2 3.25m x 2.2m
Another double bedroom with window to the rear and central heating radiator.
Bathroom 3.23m x 2.24m
A large house bathroom which has also recently been refitted. It features a 4 piece suite in white comprising low flush wc and washbasin with combined worksurface within a vanity unit, bath with panelled side, shower cubicle, partly tiled walls, heated tiled floor, obscure glazed window to the rear, extractor fan, heated towel rail and cupboard housing the central heating boiler.
SECOND FLOOR
Landing
There is a small landing at the top of the stairs to the attic with doors to either side.
Bedroom 3 4.62m x 3.66m overall
With velux rooflight and painted beams to the angled ceiling, open eaves area and central heating radiator.
En-suite 2.18m x 1.42m
With modern 3 piece suite in white comprising low flush wc, pedestal washbasin and shower cubicle, rooflight to the high angled ceiling, tiled floor, partly tiled walls, extractor fan and heated towel rail.
Bedroom 4 4.22m x 1.83m
A good sized single bedroom or alternatively a perfect space to work from home, with velux rooflight to the angled ceiling enjoying the views, under eaves storage and central heating radiator.
OUTSIDE
Steps from Greenfield Road lead up to the front garden which features a small lawn, seating area enjoying the views and mature planted border. Parking is available on the street.
Rear of the property
To the rear of the house there is a paved seating area with a small outbuilding providing useful storage. Beyond this is a further outbuilding (believed to be the former wash kitchen) which is included within our clients’ deeds - the other 2 owners in the row have rights to use this. The flat roof of this outbuilding is currently used by our client for growing vegetables in greenhouses and planters.
Plan
The boundary of the property is shown outlined in red with the shared outbuilding shaded green.
Addiitonal Information
The property is Freehold. Energy rating 53 (Band E). Council tax B. Our online checks show superfast fibre broadband and a range of mobile phone providers are available at this address.
Viewing
By appointment with Wm Sykes & Son.
Location
From the centre of Holmfirth head out on Woodhead Road (A6024) then turn right onto Greenfield Road. The property will be found on the right hand side after approximately quarter of a mile.





