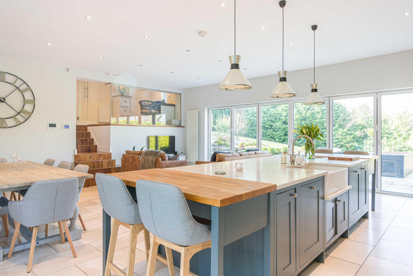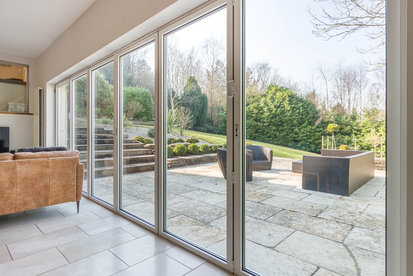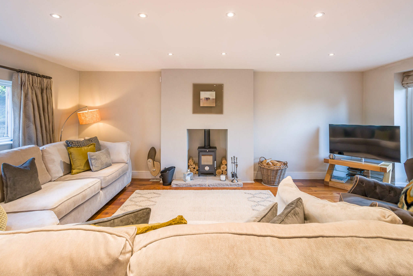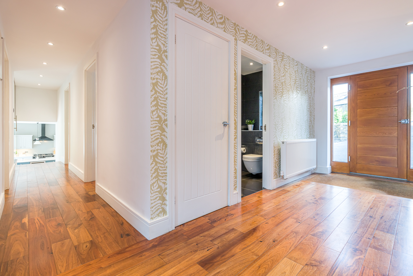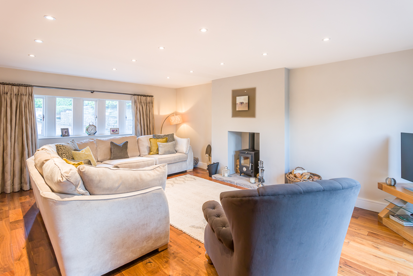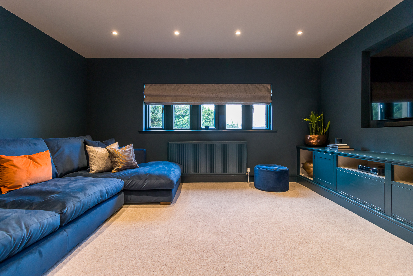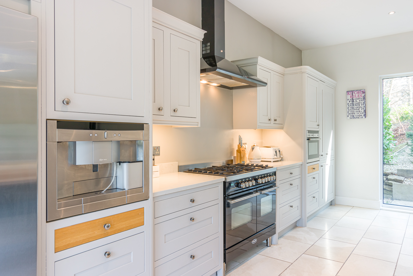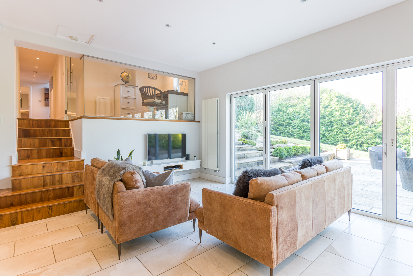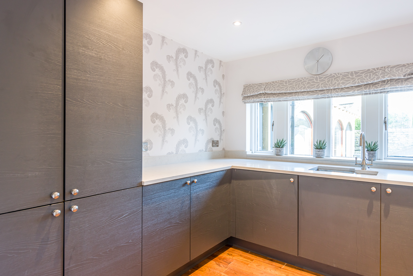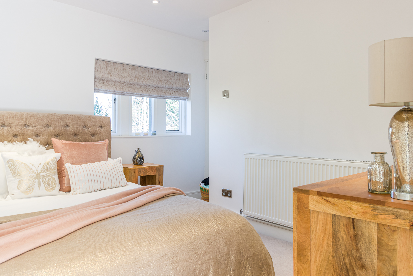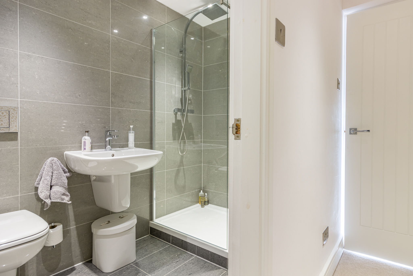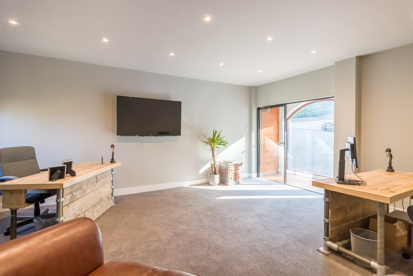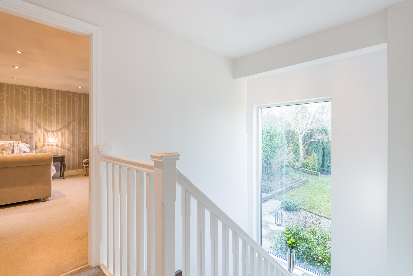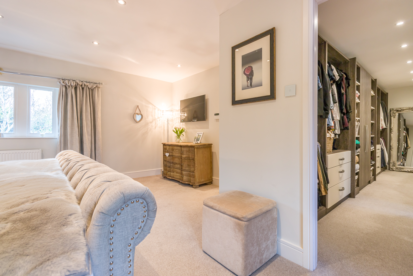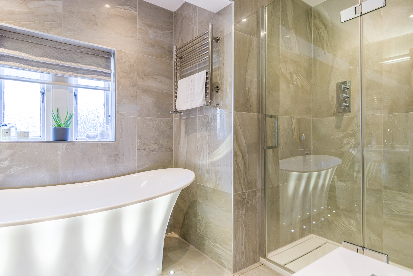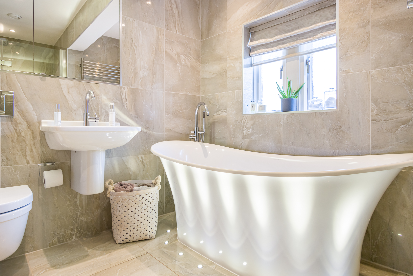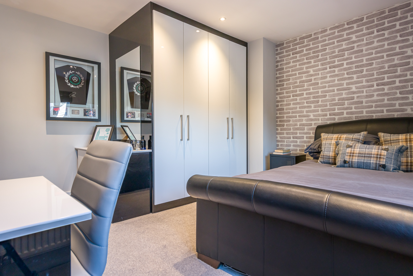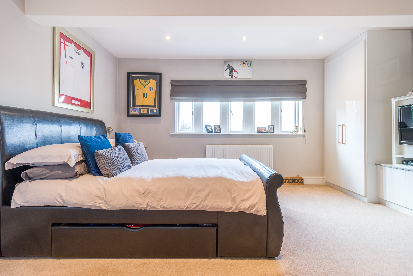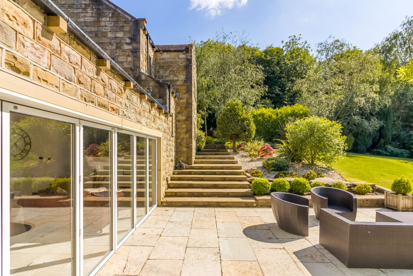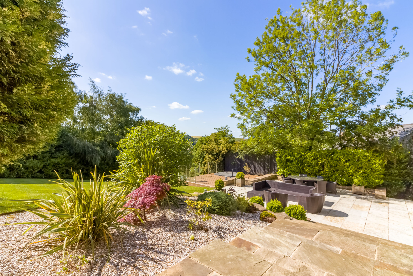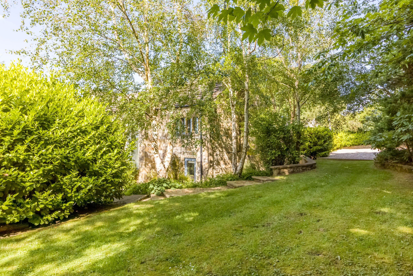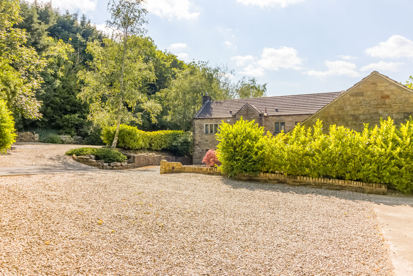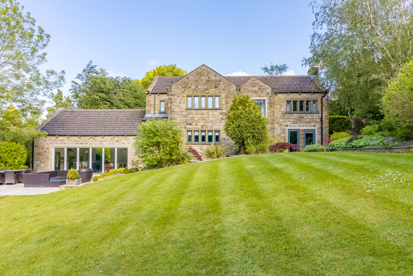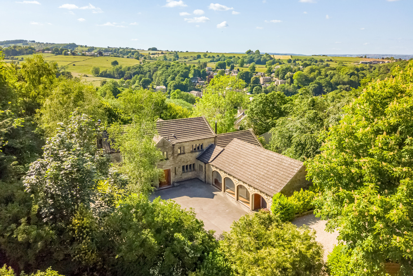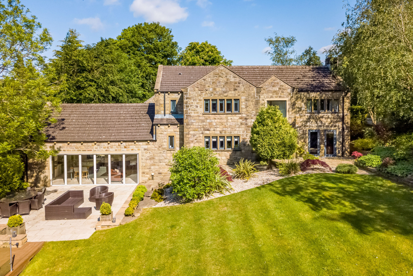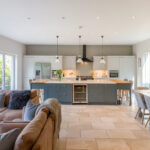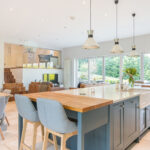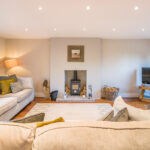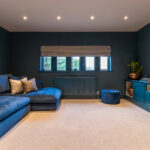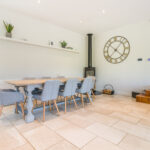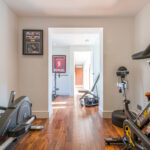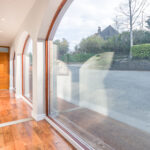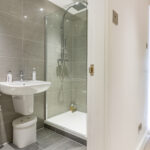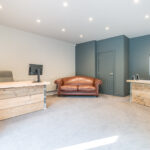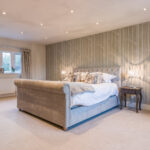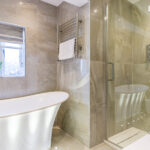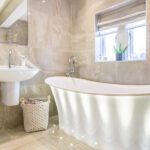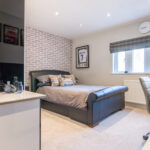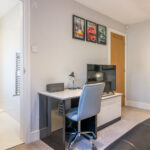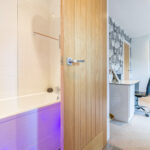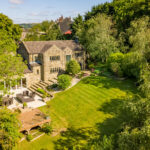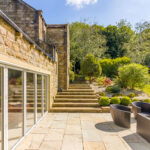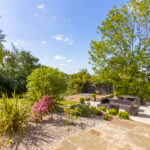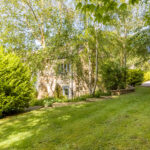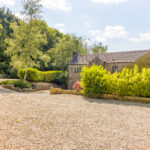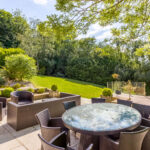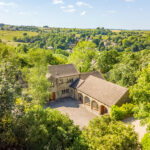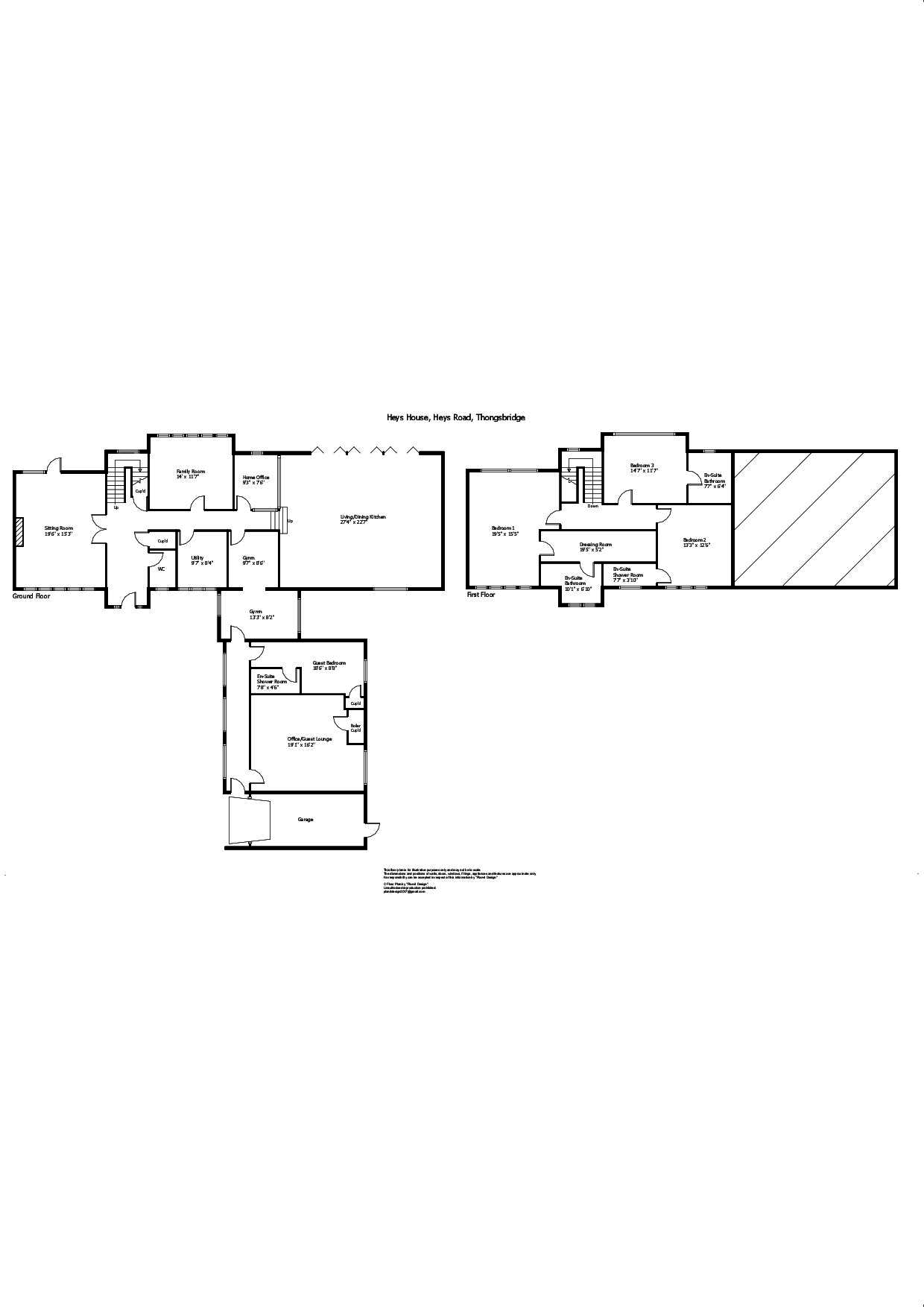** REASONABLE OFFERS INVITED **
Heys House is one of the most prestigious in the area maintaining a most unassuming gated entrance beyond which you will find this fabulous detached residence set in its own private gardens and grounds amounting to around 0.75 acres. It is also just a stones throw away from the extremely well-regarded Holmfirth High School which consistently has Good or Outstanding Ofsted reports making this an ideal choice for a growing family.
Overview
ABOUT HEYS HOUSE
Initially, what seems like an ordinary driveway takes you off Heys Road and on to the remote-controlled entrance gate beyond which the driveway continues on and opens out to an extensive parking and turning area capable of taking numerous vehicles. The impressive Heys House then sits proud within extensive private gardens and opens its doors to reveal an immaculate family sized home where the accommodation has more recently been extended into two thirds of the former garage block whilst still retaining the end garage for parking or storage. The property is stylishly presented throughout and is full of high spec fixtures and fittings. It is worth noting the sophisticated technical installations including Sonos wired through the house utilising the Cat 5 smart wiring and ceiling speaker in the master bedroom en suite. All the bedrooms, office and reception rooms benefit from Cat 5 wiring that allows internet access for all the TVs and your 'plug and play' devices. A Wi-Fi booster is also installed in the boarded loft area above the garage and office guest lounge to ensure connectivity throughout the house. You will also find an alarm system, gas fired central heating, and double glazing. The accommodation which amounts to around 3,000sq.ft. briefly comprises reception hall with access to a w.c. and cloaks cupboard, sitting room, family room, home office, an absolutely amazing 27'4 x 22'7" living/dining kitchen with bi-folding doors opening to a large stone flagged terrace at the rear, utility room, gym taking over two rooms which are now open to each other, beyond which a glazed hallway leads on to the guest bedroom 4 with en suite shower room, and to a large office guest lounge which could be utilised to suit your own needs. On the first floor you will then find a large master suite comprising bedroom, 19'5 long dressing room, and en suite bath and shower room. There are another 2 double bedrooms both with their own en suite bath or shower room. As you will see from the photographs, there is so much to be utilised and enjoyed outside so why not come and take a look, you will not be disappointed!
Property Details
ACCOMMODATION
GROUND FLOOR
The front entrance door opens into:-
RECEPTION HALL
A lovely entrance hall with large feature window at the opposite end providing lots of natural light over the staircase and offering delightful views across the gardens and trees beyond. The return staircase rises to the first floor and has inset LED enhancer lighting within the bottom few stair treads and to the low level of the main staircase. A wall mounted panel allows you to see and talk to who is at the gate and allow entry. This hall has access to the downstairs w.c. and a cloaks cupboard. An inner hallway shoots off to the right and is open at the far end looking through to the massive dining/living kitchen. The main hall and inner hallway are laid with highly polished wood flooring.
DOWNSTAIRS W.C.
Fitted with a white suite comprising a wall mounted vanity wash basin with mixer tap, and a concealed cistern w.c. There is a frosted window to the front, extractor fan, inset spotlighting and tiling to the walls and floor.
SITTING ROOM 5.94mx4.65m
A pair of glazed doors from the main hall provide entry to this lovely reception room which has windows to the front and rear elevations, and a glazed door out to the rear garden. The main focal point is a multi-fuel stove set into the chimney breast on a stone hearth. This room is then finished with a continuation of that highly polished wood flooring, and has inset spotlighting.
FAMILY ROOM/TV ROOM 4.27mx3.53m
Currently used as a TV Lounge and appropriately decorated in a modern dark colour with built-in low-level cupboards for housing the TV control boxes etc with a recess above to house a large TV and all painted in the matching colour. There is a bank of mullioned windows to the rear, and inset spotlighting.
HOME OFFICE 2.82mx2.29m
Flooded with light courtesy of a picture window overlooking the rear garden, and glazed wall and door to the hallway side and glazing overlooking the fabulous dining living kitchen. This also has a continuation of that quality wood flooring.
LIVING/DINING KITCHEN 8.33mx6.88m
A substantial room which is absolutely perfect for those who enjoy family time together and who love to entertain. To the rear elevation is a bank of bi-folding doors which flood the room with natural light, along with a further window to the opposite wall. The room has high quality limestone flooring and intelligent lighting to the three primary areas. The kitchen is fitted with an extensive range of shaker style units with marble worktops with large matching island incorporating a double bowl ceramic sink with mixer tap, an additional stainless steel Franke bowl, twin dishwashers, Rangemaster wine and beer fridge, and a butcher's block breakfast bar at either end. You will also find a Neff fridge freezer, Neff coffee machine, Britannia range cooker with extractor hood over, a Neff microwave, integrated bins, and under unit enhancer lighting. There is a very spacious area for dining which has a modern wood burning stove set into the corner. Last but by no means least is the lounge and TV area which has a fitted TV plinth and plenty of space for a couple of sofas.
UTILITY ROOM 2.92mx2.54m
With a continuation of the high-quality flooring, this spacious utility room is fitted with a good range of storage cupboards incorporating a washing machine and tumble dryer. Marble worktops compliment the units and incorporate a 1½ bowl stainless steel sink with mixer tap. The utility room also has a ladder style towel warmer/radiator, inset spotlighting, window to the front, and an extractor fan.
GYM ROOMS 1 (9'7" X 8'6") AND 2 (13'3" X 8'2")
Although currently housing gym equipment, these rooms are open to each other and could be used for a variety of other purposes. They are laid again with quality flooring, inset spotlighting, and the second room has windows to two elevations. A door from this room leads on to:-
GLAZED HALLWAY
This hallway was created from the undercroft of the original garages and has three large arched glazed sections overlooking the front of the property and leading on to the guest suite, large home office/guest lounge, and an external door at the far end.
GUEST BEDROOM 4 5.64mx2.64m
A double bedroom with window to the side, built in cupboard with hanging rail, and inset spotlighting.
EN SUITE SHOWER ROOM 2.34mx1.37m
Fitted with a modern white suite comprising a wall mounted wash basin, concealed cistern w.c., and a large open ended shower cubicle with dual head shower over. There are tiled walls, tiled floor, inset spotlighting, extractor fan, and a ladder style radiator/towel warmer.
OFFICE/GUEST LOUNGE 5.82mx4.93m
This is currently used as a lovely spacious home office and has plenty of natural light provided through a large glazed section of the wall which incorporates the door, allowing you to look through the arched window of the hallway. There is an additional window to the opposite side of the room and access to a cupboard which houses the central heating boiler. You will find there is enough space to create en suite facilities in the corner of this room should you wish to turn this into a 5th bedroom.
FIRST FLOOR
LANDING
With great views through the feature window overlooking the gardens. The landing has inset spotlighting and access to the loft.
MASTER BEDROOM SUITE
BEDROOM 5.92mx4.7m
A very spacious king sized bedroom with windows and views to two elevations, intelligent lighting, and door through to:-
DRESSING ROOM 5.92mx1.57m
19'5" long with the full length being fitted with a comprehensive range of open fronted wardrobes, shelving, and drawers. It has inset spotlighting and a ladder style radiator/towel warmer.
EN SUITE BATH AND SHOWER ROOM 3.07mx2.08m
Fitted with a modern white suite comprising a double ended bath with mixer tap and hand-held shower hose and LED lights in the floor around the bath, wall mounted wash basin with mixer tap and inset mirror fronted cabinet and light above, concealed cistern w.c., and a large shower cubicle with fixed head shower over. This bathroom also has a frosted window to the front, inset spotlighting, extractor fan, tiling to the walls and floor, and 2 ladder style radiators/towel warmers.
BEDROOM 2 4.04mx3.8m
A double bedroom with windows to the front and fitted with a range of modern wardrobes, cupboards, and desk. It has inset spotlighting.
EN SUITE SHOWER ROOM 2.3mx1.17m
Fitted with a modern white suite comprising wash basin with drawer beneath, low flush w.c., and an open-ended shower cubicle with dual head shower system. There is a frosted window to the front, tiling to the walls and floor, inset spotlighting, and a ladder style radiator/towel warmer.
BEDROOM 3 4.45mx3.53m
Another double bedroom again fitted with a modern range of wardrobes, cupboards, and desk. It has a window overlooking the rear gardens, and inset spotlighting.
EN SUITE BATHROOM 4.45mx3.53m
Fitted with a modern white suite comprising a wash basin with drawer beneath, low flush w.c., and a bath with tiled surround having a shower and screen over. There are motion sensor LED low level lights, inset spotlighting, extractor fan, shaver socket, frosted window to the rear, and a ladder style radiator/towel warmer.
OUTSIDE
There is much to be utilised and enjoyed outside including the aforementioned extensive parking areas and turning space with access to a garage, vast gardens with mature trees and shrubs around the borders to ensure privacy, large lawned areas, neat and tidy planted beds, a large stone flagged terrace in front of the bi-folding doors which is perfect for your party to extend out onto. Just beyond the terrace you will find a 'sunken' hot tub within a large raised platform built with composite decking for ease of maintenance and glazed panels around the edge of the platform provide a little safety. There is of course external lighting, power sockets and water tap.
ADDITIONAL INFORMATION
Tenure: Freehold. Energy Rating 70 (Band C). Council Tax Band G.
VIEWING
By appointment with Wm. Sykes & Son.
LOCATION
From the centre of Holmfirth take the A635 Station Road heading towards New Mill and proceed for around 1 mile before taking the sharp lefthand turn by the Muslin Hall Garage and proceed down Heys Road. Go slowly and look out on the left for the modern stone detached house with a date stone of 2002, and the driveway leading to the entrance gate of Heys House is immediately before it.
What3Words - turntable.critic.marbles




