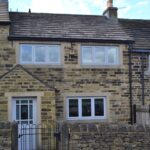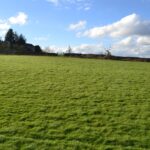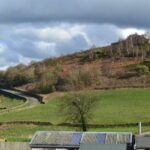Previously a holiday cottage this well equipped and extended stone built traditional property is finished to a high standard and situated in countryside position with open views farmland both front and rear. Offered to let furnished or unfurnished the accommodation benefits from gas underfloor heating throughout and briefly comprises, Entrance Porch, Hallway, Lounge, Dining Kitchen and 2 En-Suite Double Bedrooms. Outside there is an enclosed stone patio area and directly opposite there is off street parking. References and a returnable security deposit will be required. Sorry preferably no pets or smokers.
Overview
Property Details
Accommodation
GROUND FLOOR
Entrance Porch 1.93m x 1.5m
Part glazed doors from outside and into the Hallway, Stone flag floor, timber panelled and exposed stone walls, large bench seat, coat hanging space.
Hallway 1.93m x 1.7m
With doors off to the ground floor rooms, store cupboard and additional coat hanging space and stairs up the first floor, underfloor heating.
Dining Kitchen 12.67m x 4.11m max
Along two walls is a fitted kitchen comprising wall and base units with work surfaces over, 1½ bowl stainless steel sink unit with mixer tap, gas range oven and hob with electric hotplate, integrated upright fridge freezer, glass splash backs, plumbing for automatic washing machine (washing machine and dryer can be supplied but will be the tenant’s responsibility), recessed ceiling spotlights, tiled floor with underfloor heating throughout into the dining area, with window overlooking the patio area.
Lounge 5.49m x 5.54m
With views across adjacent fields to the rear from the two windows, crazed glass feature mirror in the fireplace, beamed ceiling with inset spotlights, understairs cupboard, underfloor heating.
FIRST FLOOR
Landing
Feature crazed glass banister, two cupboards housing the central heating boiler and hot water tanks and for storage, beamed ceiling.
Bedroom 1 4.14m x 3.43m
Double bedroom situated at the front overlooking the parking area and fields beyond, underfloor heating.
En-suite Bathroom 2.44m max x 2.24m
4 piece suite comprising panel bath, glazed shower enclosure with electric shower, hand wash basin, concealed cistern WC, part tiled walls, tiled floor, towel radiator, extractor fan.
Bedroom 2 4.14m x 3.4m
Double bedroom situated at the rear overlooking the fields beyond, underfloor heating.
En-suite Bathroom 2.46m x 1.96m
4 piece suite comprising panel bath, glazed shower enclosure with electric shower, pedestal hand wash basin, low flush WC, part tiled walls, tiled floor, towel radiator, extractor fan.
OUTSIDE
Directly outside is a stone patio area surrounded by a stone wall with gate out onto Marsh Lane. Across the road there is designated off street parking for two vehicles, and beyond that is gate to a small garden shed.
Additional Information
Energy rating 70 (Band C). Council tax band TBC. Minimum 6 months tenancy agreement. A deposit of £975 will be required. Our online checks show that Standard broadband is available and Ultrafast Full Fibre (Fibre to the Premises FTTP) is available and could be installed. Mobile coverage at the property is offered by several providers.
Viewing
By appointment with Wm Sykes & Son.
Location
From Holmfirth travel first to New Mill and then take Penistone Road A635, shortly after Grey Fell Academy on the right turn left down Marsh Lane and the property is mid-way along the row of cottages on the left with the parking spaces opposite.
































