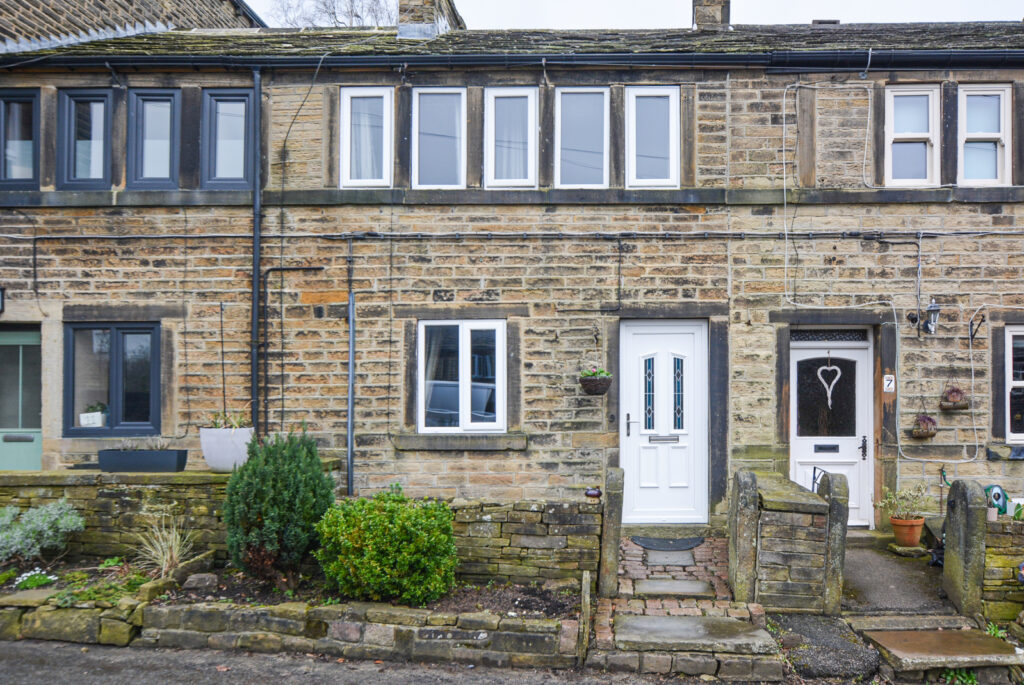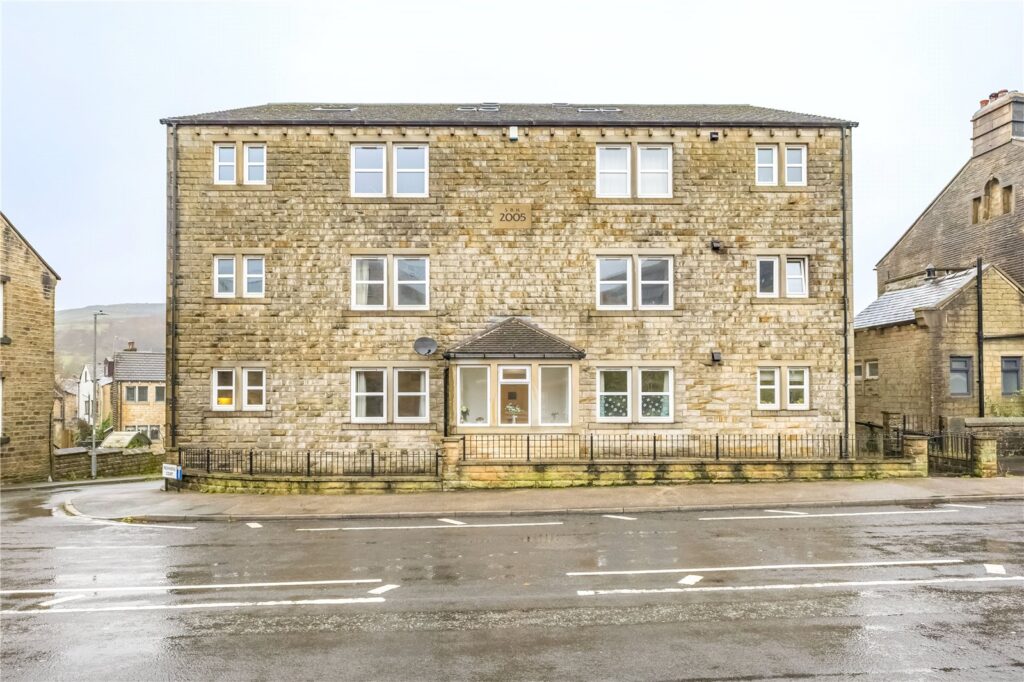This beautiful mid terraced cottage enjoys a wonderful tucked away position in one of Scholes’ historic yards and features a surprising enclosed garden to the rear. It is well presented throughout and many original features including exposed beams, stone fireplace and boxed mullioned windows. The accommodation comprises: kitchen, large lounge, landing, 2 bedrooms and bathroom. It has the benefit of a gas central heating system and double glazed windows to throughout. Externally, there is a pleasant enclosed garden to the rear with 2 seating areas and well stocked borders and a greenhouse. The property is ideally located for the local village amenities and access to the picturesque countryside that surrounds Scholes.
Overview
Property Details
Accommodation
GROUND FLOOR
Kitchen 3.48m x 1.35m
The day to day entrance to the kitchen through the wooden entrance which leads immediately into the kitchen. The kitchen is small in size but particularly well equipped with built in units, granite worksurfaces, integrated oven, electric hob, dishwasher and a ceramic sink unit with mixer tap. Our clients also have a free standing fridge freezer which is included within the sale. There is complimentary tiling to the walls, a small window to the front elevation and an exposed wooden lintel over. A doorway leads through into the lounge.
Lounge 4.62m x 4.3m
A good sized living room with windows and stable door to the rear garden, chimney breast with exposed stone fireplace and log burning stove, exposed beams to the ceiling, central heating radiator and a door with painted wooden staircase leading to the first floor landing.
FIRST FLOOR
Landing
With painted wooden floorboards, window to the front and central heating radiator.
Bedroom 1 4.78m x 2.8m
A large double bedroom with boxed mullioned windows to the rear overlooking the garden, built in cupboard with plumbing for washing machine and storage above, painted wooden floorboards and central heating radiator.
Bedroom 2 2.29m x 1.78m
A single bedroom or office with inset velux rooflight providing natural light, recessed cupboard over the stairs, painted wooden floorboards and central heating radiator.
Bathroom 2.97m x 1.7m
A good sized bathroom with traditional styled 3 piece suite in white comprising low flush wc, pedestal washbasin and bath with shower over, cupboard housing the central heating boiler, obscure glazed window to the front, combination towel rail and column radiator.
OUTSIDE
There is a small seating area to the front of the house.
Rear Garden
The rear garden is of a good size and arrange over 2 levels having a paved seating area immediately to the rear of the house with borders to either side. A step up from here leads to a grassed area and then a large wildflower border (potentially a vegetable plot if required), further gravelled seating area and a greenhouse. The garden can also be accessed via a path from St Georges Road which runs up the side of the next door property.
Additional Information
The property is Freehold. Energy rating 68 (Band D). Council tax band A. Our online checks show that Fibre Broadband (Fibre to the Cabinet FTTC) is available and mobile coverage at the property is offered by several providers. Please be aware that the vendor of this property is a relative of an employee of Wm Sykes & Son.
Viewing
By appointment with Wm Sykes & Son.
Location
From the centre of Scholes by the village Post Office and pub head along St Georges Road towards Totties. The property will be found in a small unmade courtyard on the left hand side just after number 27 which fronts onto the road.











































