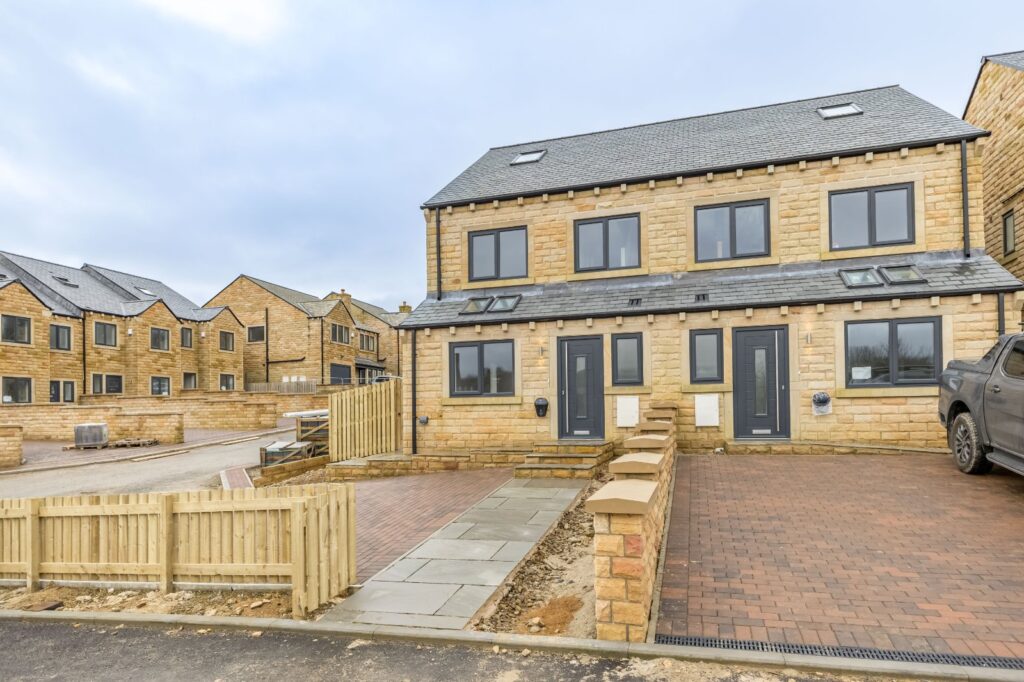This lovely 3 storey weavers cottage is located within the prestigious village of Hepworth and boasts a stunning generous size cottage garden with a paved patio, lawned garden and raised vegetable beds. Enjoyed by the current owners for the past 32 years, this is an ideal family home set out over 3 floors offering a versatile layout with generous room sizes and character features throughout. Comprising entrance hall, lounge diner, dining kitchen, study, sitting room, 4 bedrooms, WC and a house bathroom, with lovely countryside views. Double glazing and gas central heating.
Overview
Property Details
ACCOMMODATION
GROUND FLOOR
ENTRANCE HALL
Having a part glazed timber door leading into the entrance hall. With tiles to the floor, door leading into the lounge diner and stairs leading to the first-floor landing.
LOUNGE / DINER 5.4mx3.89m
This spacious ground floor reception room is currently enjoyed as a sociable lounge diner. There is a stone chimney breast that houses a stove style living flame gas fire and windows to the front of the property with a stone mullion. Useful under stairs storage cupboard and doors leading to the dining kitchen and study.
DINING KITCHEN 4.85mx2.9m
The kitchen is of a farmhouse style and has a good range of traditional style built in base and wall units, completed with a granite work surface, which has an inset Belfast style ceramic sink with mixer tap over, and tiles to the floor. There are integrated appliances including a freezer and 2 separate fridges, plus plumbing for a washing machine and a dishwasher. There is a freestanding Rangemaster stove style oven with a 5-ring gas hob and extractor fan over. From the kitchen there is a part glazed door that provides access out to the side of the property with steps to the garden, in addition to a window for natural light.
STUDY 3.35mx2.34m
Benefitting from having built in storage cupboards and shelving, with a window to the front of the property and skylight window providing additional natural light.
FIRST FLOOR
LANDING
With doors leading to the sitting room, bedrooms 3 & 4 and the WC.
SITTING ROOM 4.98mx3.23m
This lovely sitting room enjoys the best view of the garden and views beyond. There is a timber floor, beam to the ceiling and a stone fireplace with a gas fire. Door leading out to the upper tier of the garden.
BEDROOM 3 3.84mx3.2m
A lovely size double bedroom having 2 windows to the front of the property and benefitting from built in wardrobes and a bookcase.
BEDROOM 4 3.05mx1.73m8min
Currently used as a second study, this single size bedroom benefits from having an outlook to the side of the property and has built in shelving.
WC 1.8mx1.07m
Having a white suite comprising of a WC and hand wash basin, with an obscured window to the front of the property.
SECOND FLOOR
LANDING
With doors leading to bedrooms 1 & 2 and the house bathroom.
BEDROOM 1 5.05mx2.72m
This generous size principal bedroom is located at the front of the property and benefits from having 2 windows with exposed stone mullions, beam to the ceiling and a built in wardrobe.
BEDROOM 2 3.94mx2.62m
Located at the rear of the property with 2 skylight windows and a generous walk in storage area in the eaves which also houses the central heating boiler.
BATHROOM 3.15mx1.98m
A newly fitted modern bathroom having a white 4-piece suite comprising of a bath with mixer tap, separate step in shower cubicle, and vanity unit with storage that houses the WC and hand wash basin, with tiles to the floor and a window to the side of the property that frames an outlook of the open countryside.
OUTSIDE
FRONT PATIO
To the front of the property there is a walled paved patio with a gated entrance that provides an ideal place for decorative pots and leads to the front door.
MAIN GARDEN
This wonderful cottage style garden is a huge asset to the property and a rare attribute to a cottage style property within a central village location. This is a beautiful, private setting that incorporates a landscaped paved patio sitting area, lawned garden area, raised vegetable beds, garden shed and stone store. The garden has been planted with feature bushes and completed with colourful, seasonal decorative borders. Access to the garden is from the kitchen or from the sitting room on the first floor. There is also external access from Towngate.
ADDITIONAL INFORMATION
The property is Freehold. Energy rating 68 (Band D). Council tax band D.
VIEWING
By appointment with Wm Sykes & Son.
LOCATION
The property is located within the village centre along Towngate and can be identified by a Wm Sykes & Son for sale board.



















































