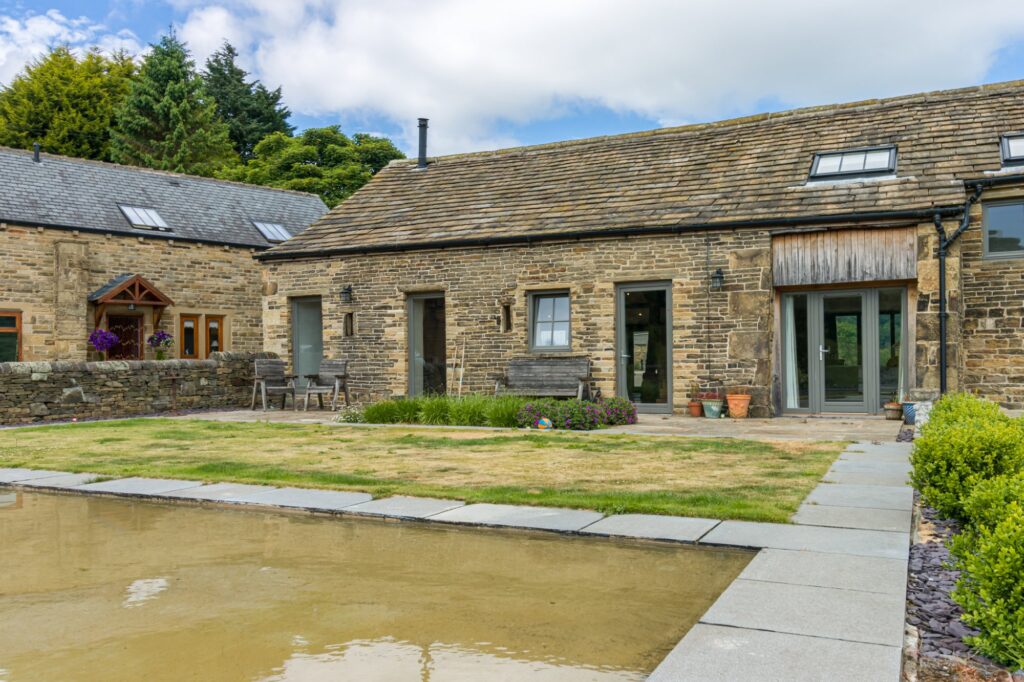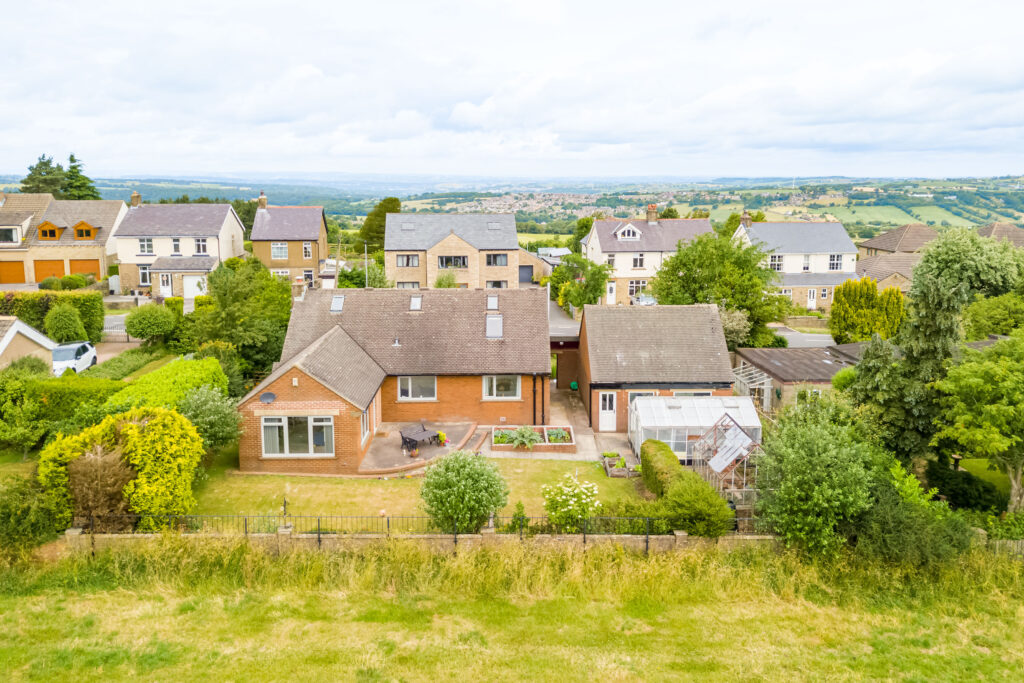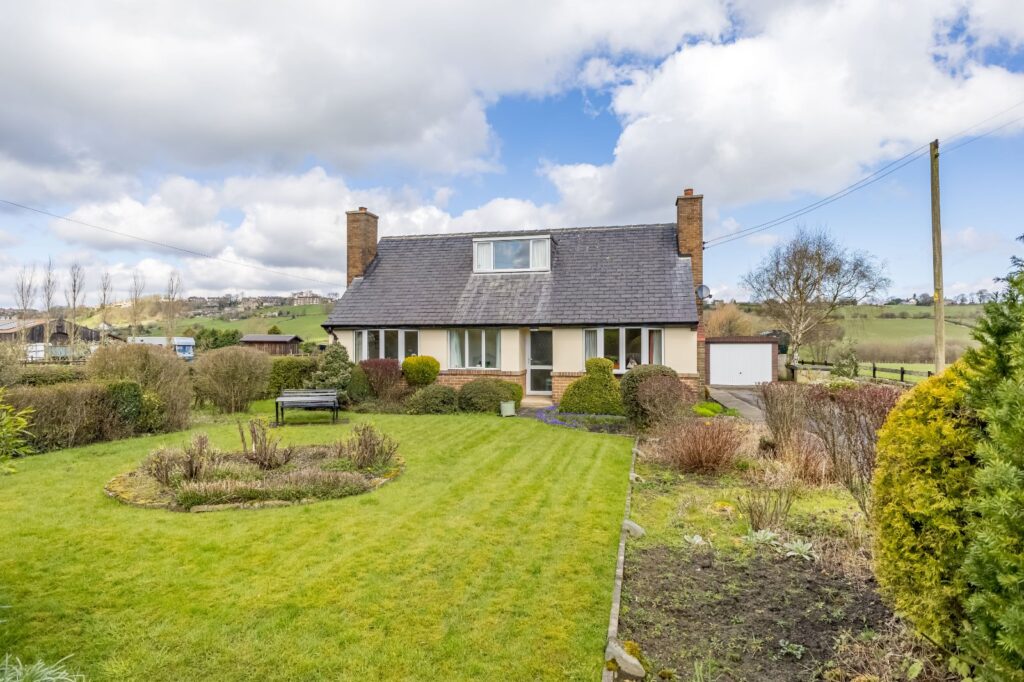This immaculate 3 bedroom detached property has been recently renovated by the current owners who have created a lovely modern open plan layout to the kitchen, dining and sitting area. The property has been completed throughout with modern fixtures and fittings including 2 luxury bathrooms and a contemporary kitchen with integrated appliances. Boasting stunning elevated views to the rear the property has an upside down layout and comprises – entrance hall, spacious lounge, living dining kitchen, WC, ground floor hallway, 3 generous double bedrooms all with quality built in wardrobes, ensuite shower room and a house bathroom. Externally there are well maintained landscaped gardens, driveway parking and a single attached garage. UPVC double glazing and gas central heating.
Overview
Property Details
Accommodation
FIRST FLOOR (at driveway level)
Entrance Hall
Having a UPVC entrance door leading into the spacious entrance hall. Having wood effect laminate flooring which can be found throughout the house, doors to the lounge, kitchen, dining area, WC and store and stairs leading down to the ground floor bedrooms. There is a really useful deep storage cupboard.
Lounge 6.63m x 6.3m
This lovely spacious lounge benefits from having plenty of natural light with windows to the front and rear. The outlook to the rear enjoys a lovely picturesque elevated countryside view which can be enjoyed from all the rooms in the property. There is a brick set fireplace that houses a living flame gas fire and wood effect laminate flooring.
Kitchen 5.3m x 2.4m
The vendors have created this stunning open plan room by knocking three rooms into one which creates a really well designed open plan living dining kitchen. To the kitchen there are a generous amount of fitted high gloss base and wall units with wood effect laminate work surfaces, sink and drainer with mixer tap and integrated appliances including a double oven and separate microwave, hob with extractor fan over, fridge, freezer and washing machine.
Dining / Sitting 4.04m x 3.25m
From the kitchen area there is a door that leads out to a patio area at the side of the property. The kitchen leads round to a breakfast bar dining area with further fitted units and then opens out to the sitting/sociable formal dining space. In the dining room there are lovely tall windows which show off the lovely views and there is a continuation of the laminate flooring.
WC 1.78m x 1.17m
Having a white suite comprising of a WC and hand wash basin, with tiles to the walls.
GROUND FLOOR (at garden level)
Hallway
With doors leading to the bedrooms and bathroom, with laminate flooring and an external door leading out to the garden at the rear of the property.
Bedroom 1 4.88m x 4.11m
This lovely master bedroom benefits from having a full wall of fitted wardrobes with mirror sliding doors, laminate flooring, view to the rear and door leading into the en-suite shower room.
En-suite 1.78m x 1.63m
Having a modern white suite comprising of a step in shower cubicle, WC and hand wash basin, with fully tiled walls and tiles to the floor.
Bedroom 2 6.1m x 3.02m
Benefitting from having built in wardrobes with mirror sliding doors, laminate flooring and an outlook to the rear.
Bedroom 3 5.49m x 3.25m
A generous size bedroom having built in wardrobes with mirror sliding doors, laminate flooring and an outlook to the rear.
Bathroom 3.84m x 2.36m
This stunning family bathroom has a 4 piece white suite which comprises of a step in shower cubicle, freestanding slipper style bath, WC and hand was basin within a vanity unit, with fully tiled walls and tiles to the floor.
OUTSIDE
Garden
The garden is on 2 main tiers and offers lawned garden and a lovely composite decked sun terrace. The garden is enclosed with fencing and walls and completed with mature trees and hedges and decorative borders.
Driveway Parking and Attached Single Garage
At the front of the property there is a block paved driveway that leads to a single garage with an automated up and over door.
Additional Information
The property is Freehold. Energy rating 69 (Band C) Council tax band F.
Viewing
By appointment with Wm Sykes & Son.
Location
From the centre of Holmfirth head up Dunford Road (B6106) for approximately 1 mile then double back onto Upper Bank End Road on the left. Continue along the lane and the property will be found on the left.






























































