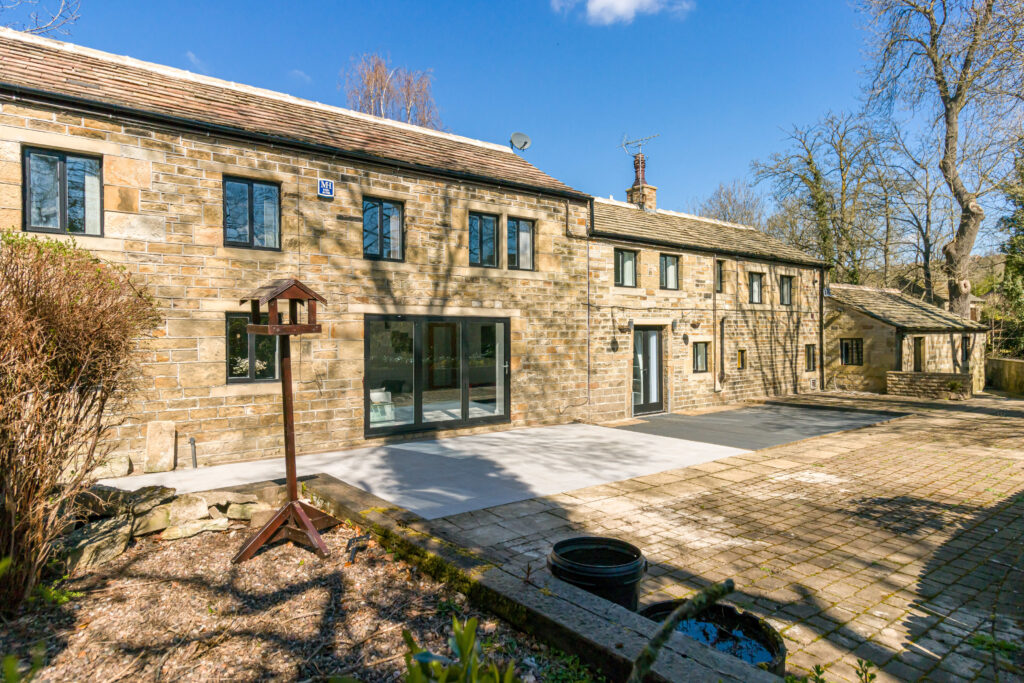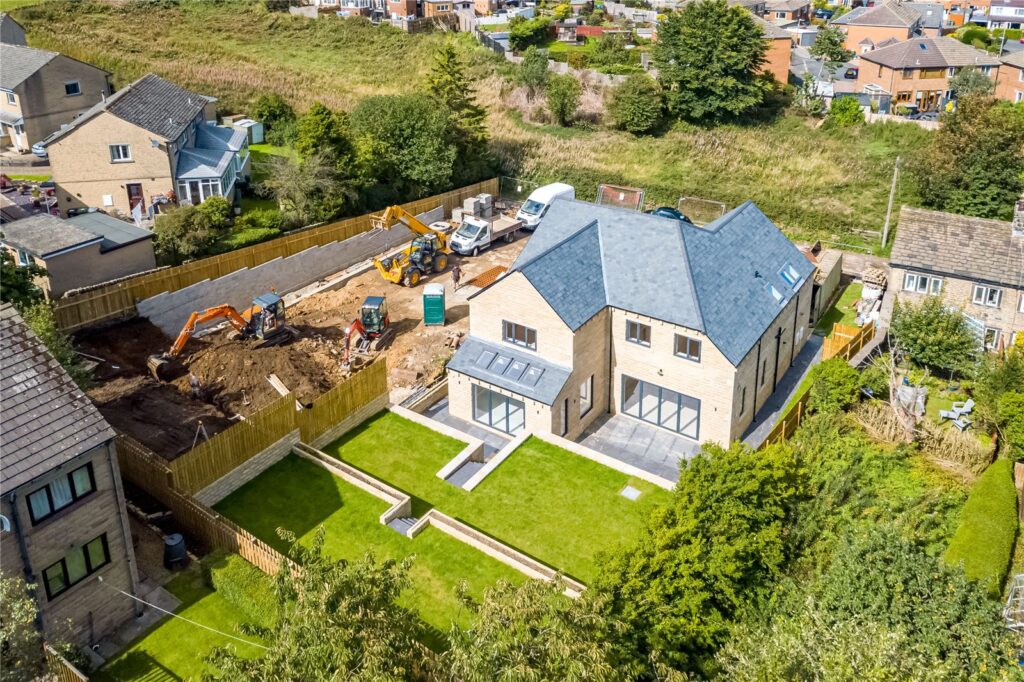This impressive semi-detached property dates back to Victorian times and has been carefully renovated in recent years whilst retaining many original features. It offers spacious 5 bedroom accommodation with 2 large reception rooms and a high quality modern kitchen. The property sits within a generous plot which wraps around the front and side and is well located for access to the centre of Meltham and its many amenities.
Overview
ABOUT PANVILLE
Originally built circa 1860 as a private residence but in the past was also used as a school. We understand that it was split into 2 in the early 1900s with this section of the building offering the more grand frontage. Our client purchased the property in 2021 – it had been the home of a family friend since the 1950s – and has carried out extensive renovation to the property since then. The property is offered for sale due to a change of circumstance and some further works – largely to the outside space are still required.
Great care has been taken to retain the properties many original features, complimenting them with high quality modern fittings and decorating the key rooms with William Morris print wallpaper to reflect the Victorian period.
Stone steps lead up to the front entrance door which opens into the impressive hallway with its original spindle staircase and high coved ceiling. To either side of the hall, there are 2 reception rooms which also feature high ceilings. The room currently used as a dining room has large bay window to the front and a chimney breast with stone surround and double sided log burning stove which is open to the kitchen. The kitchen is fitted with an excellent range of modern shaker style units and a large central island. Also on the ground floor, there is a utility room and downstairs wc.
The first floor landing features a balustrade around the stairs and an etched glass light to the ceiling providing natural light to this area. There are 3 double bedrooms and a single bedroom / study on this floor. The principal bedroom has an en-suite shower room and the second bedroom has an en-suite wc. There is also a house bathroom which has quality modern fittings in the traditional style.
A further bedroom is located in part of the attic space, there is also a room within the basement which could meet a variety of uses -this has its own external access door and en-suite bathroom.
As part of the comprehensive renovation, the property has been rewired throughout and features a Cat 5 ethernet cabling to the main living and bedrooms. There is an app controlled Acos security system, cctv and also programmable remote-controlled blinds to the 2 reception rooms. It has a central heating system with separate boilers serving the upper and lower floors – many of the rooms feature cast iron column radiators.
Great care has been taken to preserve the original high coved ceilings, architraves and window surrounds. The majority of the windows have been replaced with bespoke hardwood sash style windows.
Externally, there are generous grounds to the front and side of the house. A gateway from Wessenden Head Road leads to a generous parking area in front of the house. This leads to a detached stone built garage. At the side of the house there is a large lawned garden area with stone paved seating area. There is also a partially refurbished outbuilding at the head of the garden which offers the scope to be completed for a variety of uses. Landscaping works and surfacing of the driveway are also still required.
Property Details
Accommodation
GROUND FLOOR
Entrance Hall
A grand and spacious hallway which features a solid wooden entrance door with leaded glazed panels and an arched etched glass panel over. There is a period spindle staircase to the first floor with wooden handrail and carved wooden newel post, high coved ceiling, tiled floor and column radiator.
Lounge 4.67m x 4.5m
A large lounge with tall 3 paneled window to the front, chimney breast with cast iron fireplace, tiled interior, slate hearth and open fire, high coved ceiling, exposed floorboards and column radiator.
Dining Room 4.5m x 4.57m (5.77m into bay)
Another large reception room with tall bay window to the front, chimney breast with exposed stone lintel, stone hearth and double sided log burning stove which is open into the kitchen, high coved ceiling and column radiator.
Kitchen 4.52m x 4.5m
The kitchen is also of generous proportions and features a good range of shaker style modern base units and wall cupboards with quartz worksurfaces, inset 1 ½ bowl sink unit with mixer tap and waste disposal unit, 2 integrated pyrolytic ovens, 2 combination microwaves, dishwasher, full height fridge and freezer. There is also a matching island unit with induction hob with pop up extractor and inset sink with boiling water tap. It also features a chimney breast with the reverse of double sided log burning stove, high coved ceiling with inset spotlights, tall column radiator and windows to the side of the building. Note that the windows to the kitchen have not been replaced with the modern sash windows of the remainder of the house – our clients original plan was to build a garden room extension off this room.
Utility 2.64m x 1.68m
Fitted with units matching those in the kitchen with laminated worksurfaces, plumbing for washing machine and space for a tumble drier, door to the rear, window to the side, central heating radiator.
Downstairs WC 2.84m x 1.88m
Formerly used a wet / shower room – we anticipate that the next owner may look to complete the refurbishment of this room. With low flush wc and pedestal washbasin, fully tiled walls, obscure glazed window to the rear, column radiator and extractor.
LOWER GROUND FLOOR
Stairs from the hall lead down to the lower floor where there is a multi-use basement room and bathroom. A door at the bottom of the stairs opens into the bathroom.
Bathroom 1.68m x 1.8m (2.5m)
With three piece suite in white comprising low flush wc and washbasin within a vanity unit, bath with shower over, paneled walls, tiled floor, obscure glazed window to the front and inset spotlights to the ceiling.
Studio 4.27m x 4.52m overall
Having its own separate external entrance door this room could meet a variety of uses and is currently a guest bedroom. It features a tiled floor with under floor heating, 2 cupboards housing the central heating boilers built in storage cupboard and inset spotlights to the ceiling.
FIRST FLOOR
Landing
With spindle balustrade and wooden handrail around the stairs, high coved ceiling with glazed light providing borrowed light from the loft space above, high coved ceiling and central heating radiator.
Bedroom 1 4.52m x 4.67m overall
A double bedroom with windows to the front high coved ceiling, chimney breast with cast iron fireplace and tiled hearth, column radiator.
En-Suite 2.24m x 1.2m
With low flush wc, pedestal washbasin and shower cubicle, partly tiled walls, heated towel rail, tiled floor, extractor and shaver point.
Bedroom 2 4.52m x 4.5m
Another large double bedroom with windows to the front, chimney breast with cast iron fireplace surround, tiled hearth and interior, high coved ceiling and radiator.
Bedroom 3 4.57m x 3.6m
Again a double bedroom with windows to the side, coved ceiling and column radiator.
En-Suite WC 1.55m x 0.84m
With low flush wc and pedestal washbasin, tiled floor and partly tiled walls.
Bedroom 5 2.3m x 1.93m
A single bedroom or study with window to the front, high coved ceiling and central heating radiator.
Bathroom 1.98m x 1.88m
With high flush wc, pedestal washbasin, bath with shower over, partly tiled walls, tiled floor, window to the rear, combination towel rail and column radiator.
SECOND FLOOR
Bedroom 4 4.55m x 3.94m overall
Accessed via stairs from the landing, with angled ceiling, window to the rear and central heating radiator.
OUTSIDE
The property is accessed via a gateway from Wessenden Head Road, there is a large parking area in front of the building which offers a blank canvas for landscaping and redesigning to the new owners tastes. This also leads to the detached garage.
Garage 5.36m x 4.4m
A large detached stone built garage of stone built construction. With electric remote controlled door side entrance door and intruder alarm. Ther is a bank of fitted units with sink unit and integrated fridge.
Garden
The garden area extends along the side of the building and is lawned with a stone paved seating area.
Outbuilding 5.77m x 2.67m
Partially refurbished by our client and offering the scope to be finished to the new owners own needs.
Additional Information
The property is Freehold. Energy rating 41 (Band E), Council tax band D. Our online checks show Superfast Fibre broadband (Fibre To The Cabinet) is available and Ultrafast fibre (Fibre To The Premises) is available and could be installed. Mobile services are provided by a range of suppliers.
Viewing
By appointment with Wm Sykes & Son.
Location
From the centre of Meltham head up Wessenden Head Road. The property will be found on the left hand side.











































































