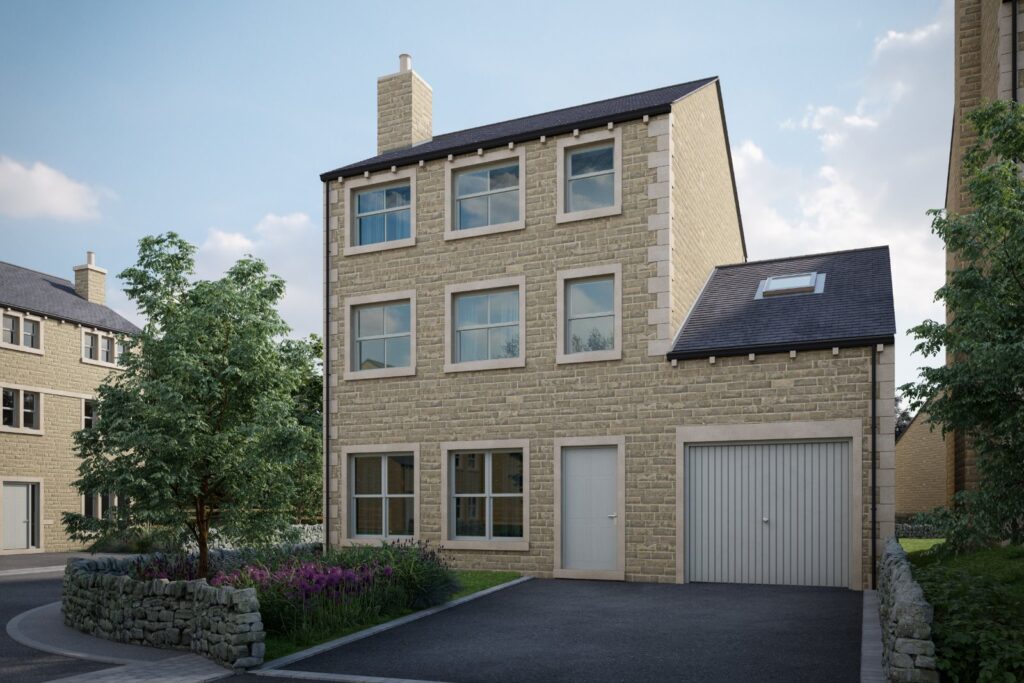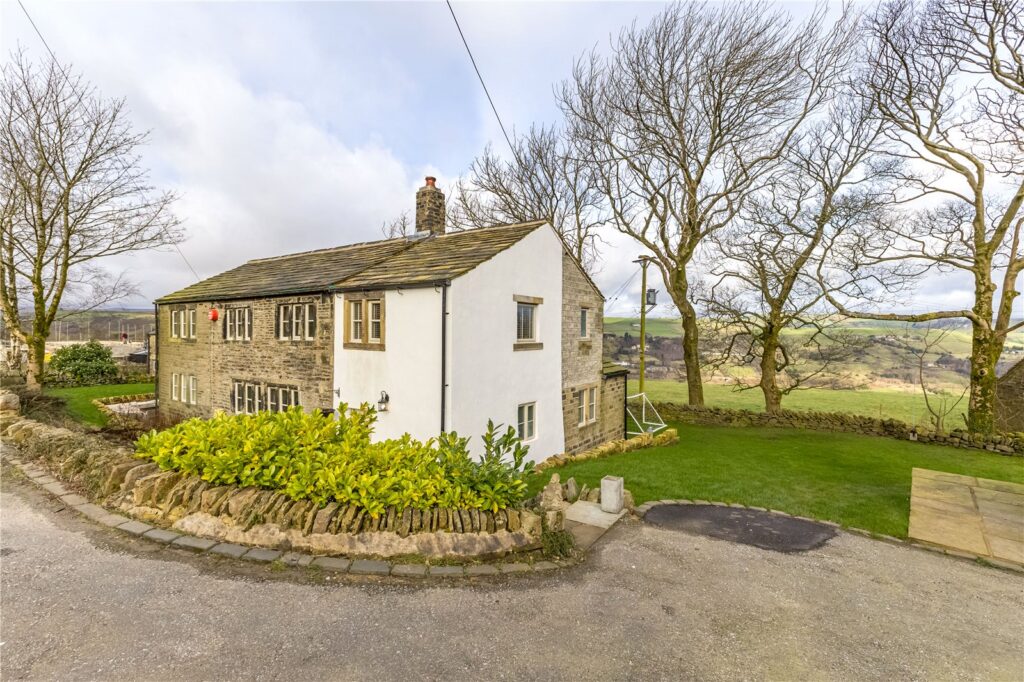This outstanding detached family home enjoys a choice position on a much-admired estate. It has a pleasant open outlook to the front and backs onto fields with far reaching views at the rear. The property has been much improved and extended and features spacious 5-bedroom accommodation that can only be appreciated upon an internal viewing.
Overview
ABOUT 8 WHITE WELLS GARDENS
The property was originally constructed in the early 1980s as part of an exclusive development by the renowned local builder Ivan Conroy. As the street has matured the houses on it have remained popular due to the well thought out layout and a feeling of space around them – something that is not often found on modern developments.
We feel that this house occupies one of the prime plots on the street on account of its open outlook to the front and superb views over fields to the rear, not forgetting its excellent gardens and parking provision.
The property is entered through a small porch area at the front which in turn leads to the entrance hall. From here there are stairs to the first floor and doors to the lounge and dining room. The lounge is of an excellent size and extends from front to rear with a glazed sliding door opening into the superb conservatory which enjoys views over the gardens and fields beyond. This links across the rear of the building and into the dining room which is open plan to the kitchen and also has glazed double doors into the sitting / family room. When this is open it provides the flexible open plan feel that works well for a modern family. There is also a utility room, downstairs shower room / WC and integral double garage on the ground floor.
Upstairs there are 5 bedrooms in total, the landing area serves the first 3. These were the original rooms prior to extension and all 3 could be used as doubles. There is also a house bathroom. The landing then extends providing access to the further 2 bedrooms. The principal bedroom is an excellent size and features a partially sloping ceiling with dormer window to the front enjoying the views and has a large en-suite bathroom serving it. Bedroom 2 is also of a very good size and features windows to the rear enjoying the views.
The house is immaculately maintained both inside and outside and features a gas central heating system, uPVC double glazing and good quality fixtures and fittings throughout.
Externally, there is a tarmac driveway / parking area to the front which comfortably houses 3 vehicles day to day with plenty of room for extra visitors too. This leads into the integral garage. Also, at the front of the house there is a pleasant garden area with lawn, well stocked borders and matures hedges providing privacy. There is a large rear garden which features patio seating areas, extensive lawn and decorative borders. It is enclosed by a dry-stone wall which provides the boundary with the adjoining fields.
In summary this would make a perfect home for a growing family, located close to the village school and open countryside yet within easy reach of the many amenities on offer in Holmfirth centre.
Property Details
ACCOMMODATION
GROUND FLOOR
ENTRANCE PORCH
The property is entered through a uVPC door to the front with a further wooden door into the hall.
HALL
With wood flooring, central heating radiator and staircase leading to the first floor.
LOUNGE 5.9mx3.6m
A good-sized living room which features windows to the front enjoying the pleasant outlook over the gardens and beyond, feature fireplace with ornate moulding, living flame effect gas fire, marble hearth and interior, glazed sliding door into the conservatory and 2 central heating radiators.
CONSERVATORY 5.05mx2.67m
A good sized conservatory of uPVC construction upon a stone base, featuring windows to 3 sides enjoying the views, glazed double doors into the garden and a further door into the dining room.
DINING ROOM 4.93mx2.84m
With windows to the rear enjoying the views, central heating radiator and double doors into the sitting room. The dining room is also open plan to the kitchen.
KITCHEN 3.12mx2.9m
Fitted with an excellent range of fitted base units and wall cupboards with limed oak fronts and quartz worksurfaces and breakfast bar, integrated double oven, 4 ring gas hob with extractor over, dishwasher, fridge and inset 1 ½ bowl stainless steel sink with mixer tap, window to the front and door to the utility room.
SITTING ROOM 5.05mx2.54m
Offering the flexibility to be open to the dining area or an enclosed private space with its double doors closed, this room could be suitable for a variety of uses. It features a glazed double door with windows to either side opening into the garden and a central heating radiator.
UTILITY 3.43mx1.83m
Also accessible from the sitting room, with fitted units, space for a fridge freezer, plumbing for automatic washing machine, tiled floor, central heating radiator and doors to the garage and shower room.
SHOWER / WC 1.83mx1.5m
With three piece suite comprising low flush wc, vanity washbasin and shower cubicle, obscure glazed window to the side.
DOUBLE GARAGE 5.03mx4.85m
With remote controlled up and over door, electric light and power supply, central heating boiler and ceramic sink unit.
FIRST FLOOR
LANDING
With window to the rear enjoying the views, spindle balustrade around the stairs, loft access and 2 central heating radiators.
BEDROOM 1 5.08mx5.66m
A large bedroom with partially sloping ceiling and dormer window to the front enjoying the views, 2 central heating radiators.
EN-SUITE 2.5mx1.68m
With three piece suite in white comprising low flush wc, pedestal washbasin and p-shaped bath with curved screen and shower over, obscure glazed window to the front and heated towel rail.
BEDROOM 2 5.08mx3m
Another large double bedroom with windows to the rear enjoying the views and central heating radiator.
BEDROOM 3 3.66mx3.33mintowardrobes"
A double bedroom with window to the front enjoying the pleasant outlook, bank of built in wardrobes and central heating radiator.
BEDROOM 4 3.66mx2.41m
A double bedroom with window to the rear enjoying the view, built in wardrobes with sliding doors and central heating radiator.
BEDROOM 5 3.07mx3m
Again, this is able to be used as a double bedroom. With windows to the rear enjoying the views and central heating radiator.
BATHROOM 2.24mx1.68m
With three piece suite comprising low flush wc, pedestal washbasin and bath, fully tiled walls, obscure glazed window to the front and heated towel rail.
OUTSIDE
To the front of the house there is a generous tarmac driveway / parking area leading to the integral garage. Adjacent to this there is a pleasant garden and seating area with lawn, borders and hedge surrounds. A path leads to the front entrance door. There are also paths to the side leading to the large rear garden.
REAR GARDEN
The large rear garden features a generous paved seating area off the back of the house with a lawned area beyond, well stocked borders and a further circular paved seating area at the top. A dry stone wall is the boundary with the adjoining field.
ADDITIONAL INFORMATION
The property is Freehold. Council tax band E.
VIEWING
By appointment with Wm Sykes & Son.
LOCATION
Head out of Holmfirth on the A6024 Dunford Road and continue for approximately 1 mile then turn left onto Cross Heights Lane, follow this road up the hill and it becomes Cross Lane. Continue along here to the junction with Scholes Moor Road and turn left. Follow this road down the hill then turn right onto Chapelgate. Continue to the bottom of Chapelgate then turn left onto Whitewells Road. Turn right onto White Wells Gardens, where the property will be found on the right.









































































