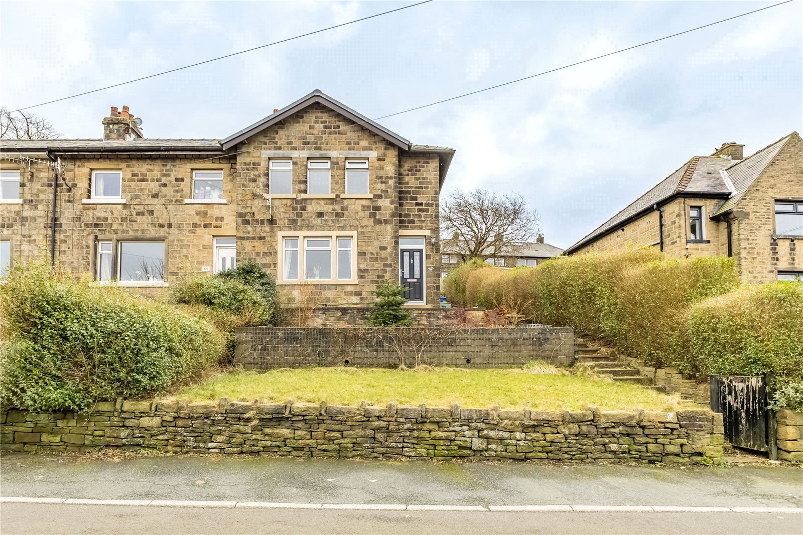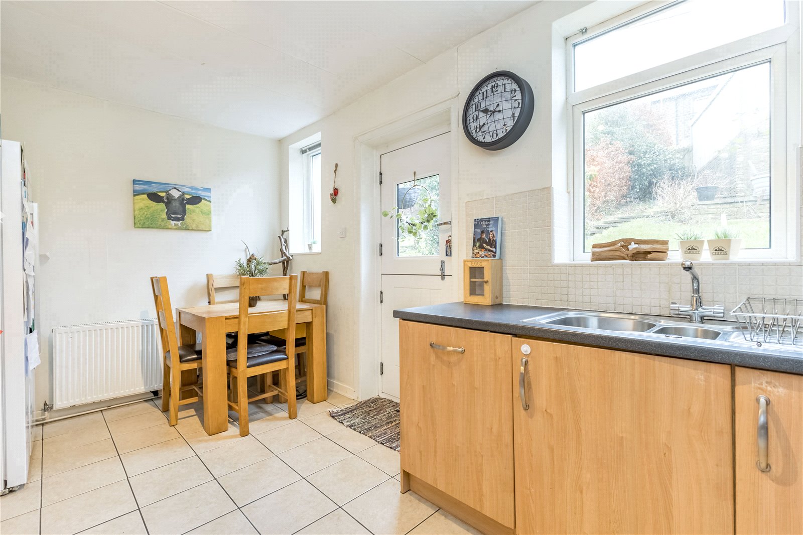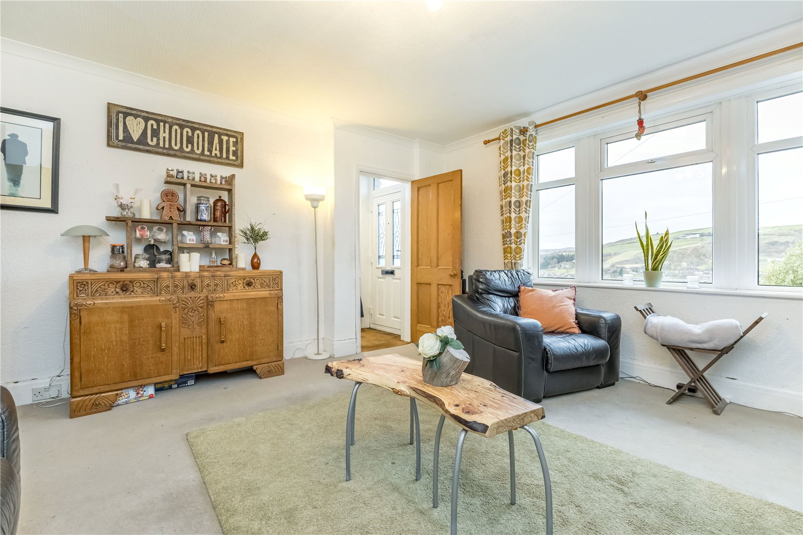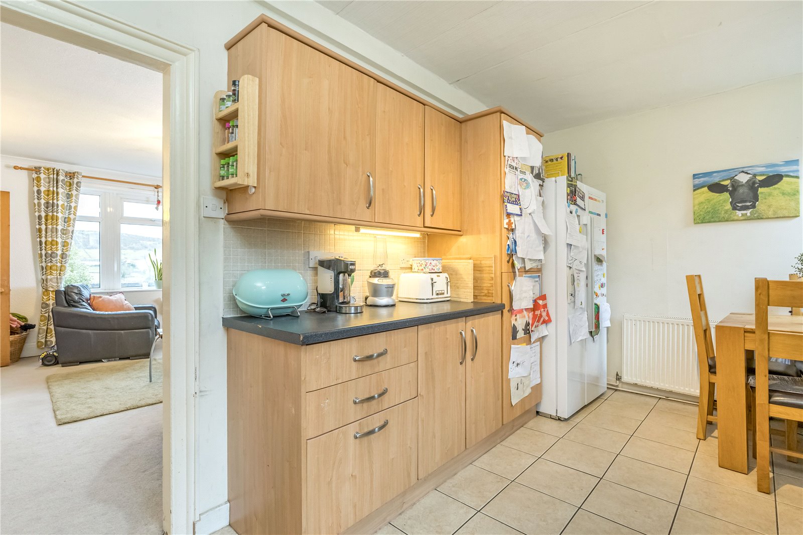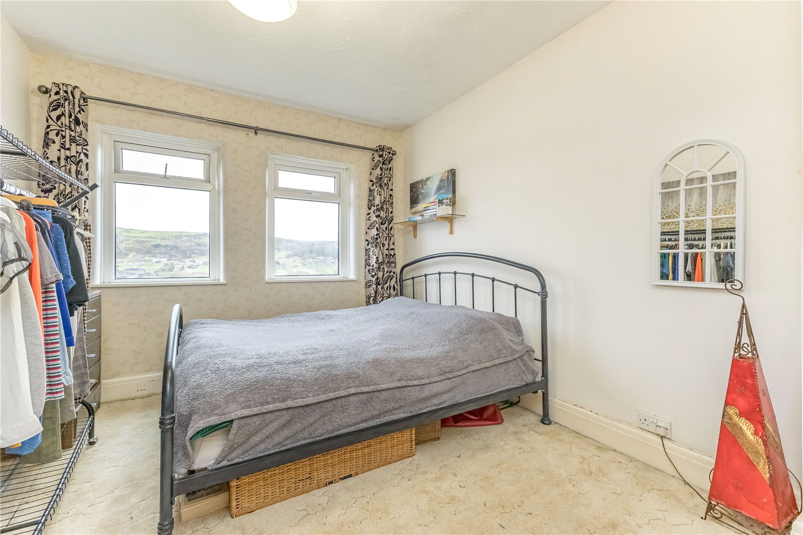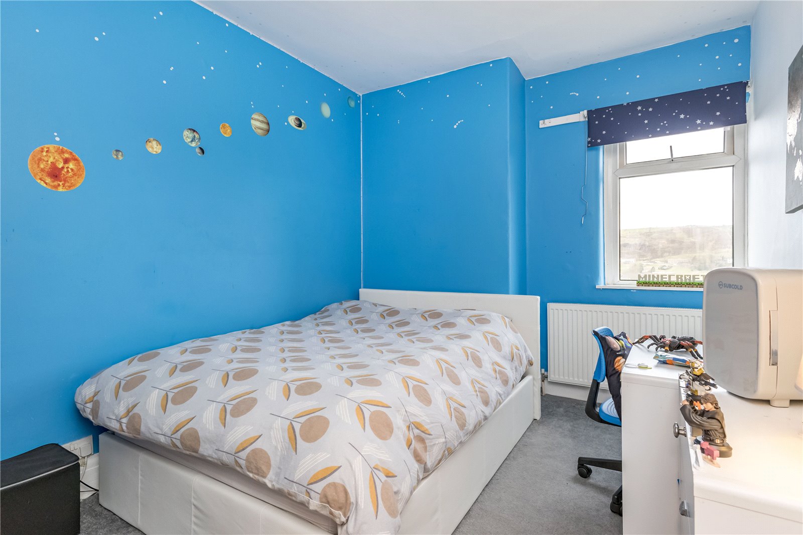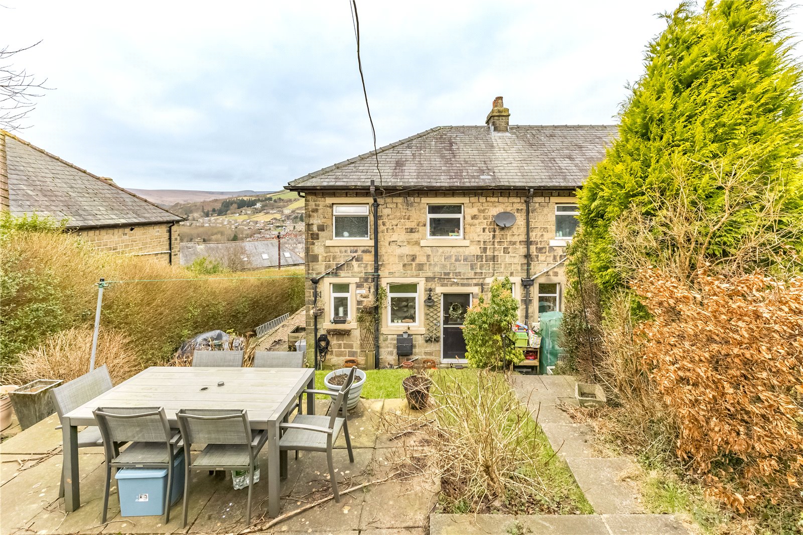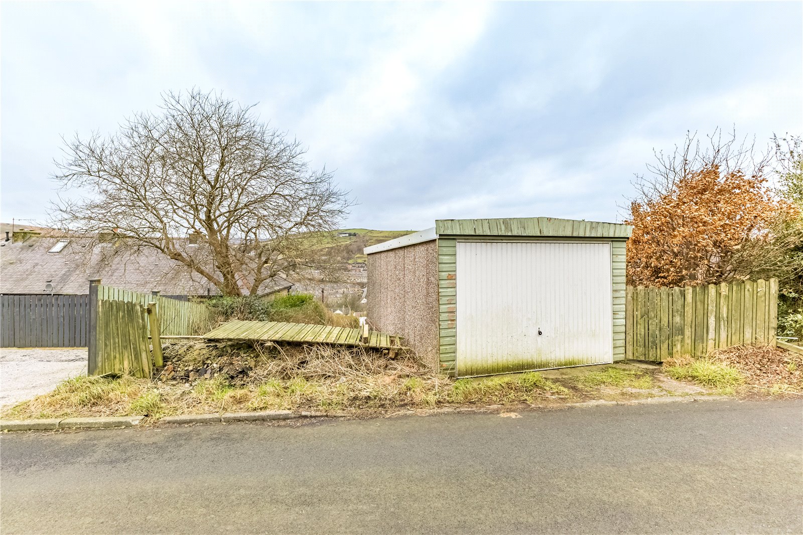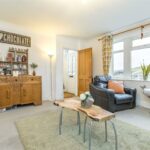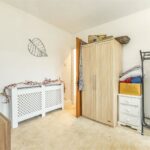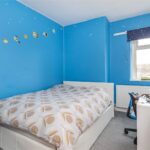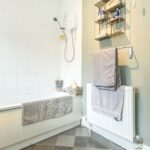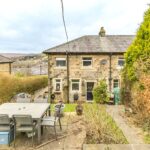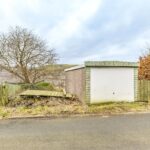This 3-bedroom end of row stone-built property occupies an elevated position which ensures your enjoyment of some fabulous far-reaching views across the valley and up towards Standedge and the Pennine hills. It has a gas fired central heating system, double glazing, ‘Diamond’ standard front entrance door, and a ‘Rock’ stable style door to the rear. The property does already have gas fired central heating. There are ample gardens to the front, side and rear along with a detached single garage. The property is only a short distance from the village centre which offers an array of shops, cafes, train station, and regular bus services. There is also good access to many public footpaths and the canal side towpath which eventually takes you up to Tunnel End Visitor Centre.
Overview
Property Details
Accommodation
GROUND FLOOR
The front entrance door gives access into:-
Hallway
With staircase rising to the first floor.
Lounge 4.83m x 4.72m
The main focal point is the gas fire set on a marble hearth and matching back with an attractive surround. Windows to the front provide fine views across the valley.
Dining Kitchen 4.83m x 2.82m
Fitted with a range of modern wall, drawer and base units having work surfaces over incorporating a 1½ bowl stainless steel sink with mixer tap. Integrated appliances include a 4-ring gas hob with extractor hood over, fan assisted oven & grill, dishwasher, and fridge/freezer. There are tiled splashbacks, under unit enhancer lighting, tiled floor, two windows to the rear, a stable style ‘Rock’ door, and ample space for a dining table.
Utility/Pantry 3.43m x 1m
Having plumbing for a washing machine, vent for a tumble dryer, frosted window to the rear, storage shelving, and a wall mounted central heating boiler.
FIRST FLOOR
Landing
A window to the side allows natural light over the staircase and landing. There is access to a part boarded loft.
Bedroom 1 4.75m x 3.1m
A spacious double bedroom with two windows to the front providing enviable views.
Bedroom 2 3.76m x 2.72m
Another double bedroom with fitted wardrobes and cupboards above the bulk head.
Bedroom 3 3.1m x 2.8m
A third double bedroom with views over the rear garden. There is a pretty cast iron bedroom fireplace in one corner.
Bathroom 2.72m x 1.98m
Fitted with a modern white suite comprising a panelled bath with Triton shower over, pedestal wash basin, and a low flush w.c. There is a frosted window to the rear, and it is finished with part tiled walls.
OUTSIDE
To the front of the house you will find garden areas on two levels, one mainly lawned, and the other laid with a gravel topping. There is a path running up the side of the house with a further gravelled garden area. At the rear you will find a sizeable garden with lawn, flagged terrace, and well stocked beds and shrubs. There is also access up to a detached single garage which has power and light with vehicular access via Woods Terrace. There is also parking I front of the garage.
Viewing
By appointment with Wm. Sykes & Son.
Location
From the A62 in Marsden, take the B6107 Meltham Road, and after passing Carrs Road on the right, Woods Avenue will be found on the right. No.79 will be found along the first lane on the left.
Additional Information
- Council Tax – Band B (£1,629.89 2023/24)
- Tenure – Freehold
- Broadband & Mobile Phone – The ‘Ofcom’ on-line checker shows a range of broadband services, including ‘Standard’ and ‘Superfast’, are available in this area and mobile cov-erage at the property is offered by several providers.
- Utilities:- o Water – mains o Drainage - mains o Gas – mains o Electricity – mains o Heating – courtesy of a gas central heating system with the combi boiler located in the utility/pantry, and there is a gas fire in the lounge.

