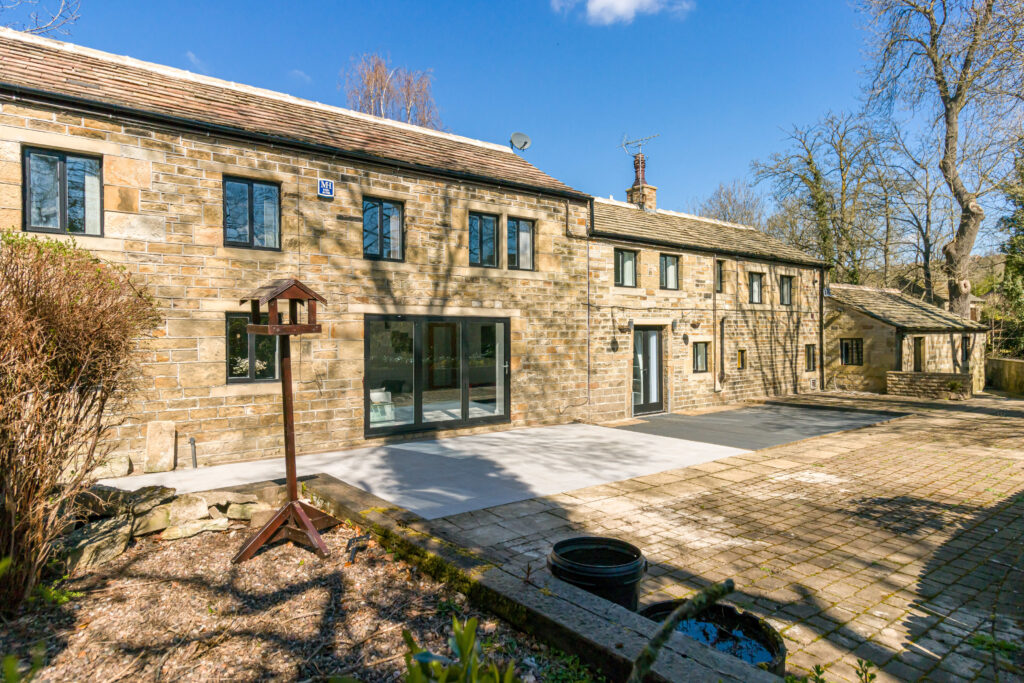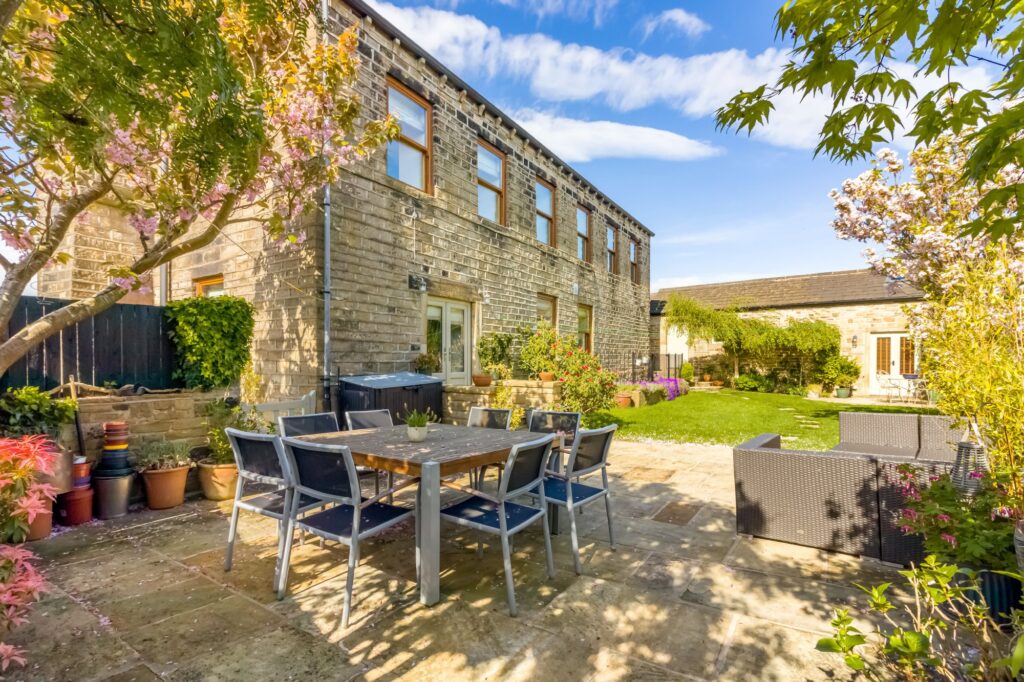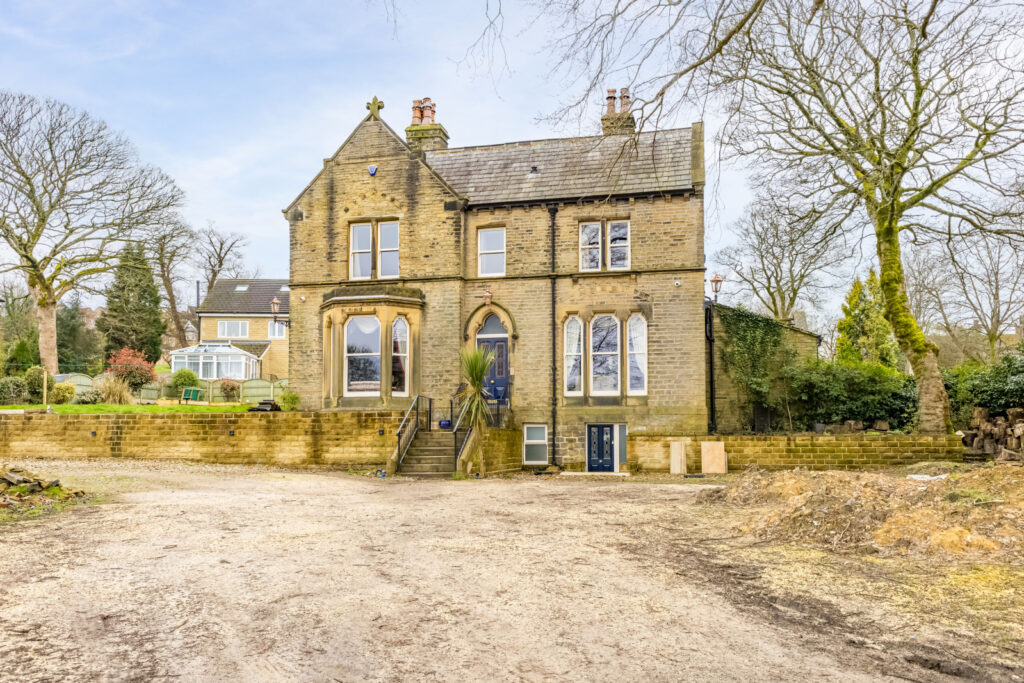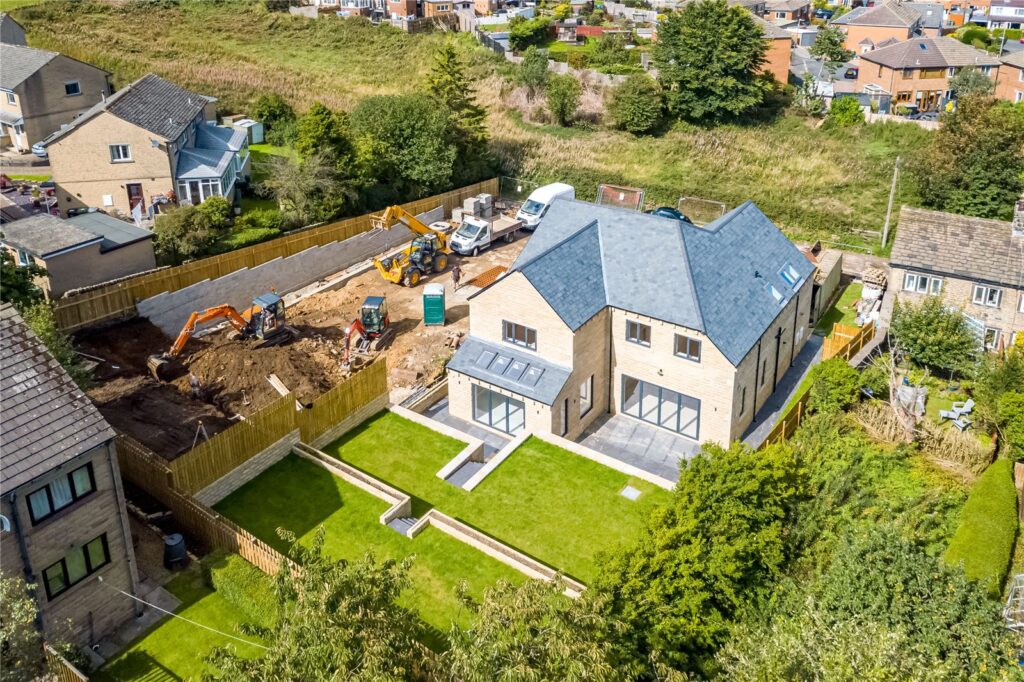This exceptional detached barn conversion occupies a pleasant setting within a former farmyard on the edge of Meltham and offers extensive 5 bedroom accommodation with rural views. It comes complete with a block of land amounting to 4.81 acres with a purpose-built stable block and ménage.
Overview
About Swallows Nest Farm
This unique detached property was formerly a barn to the farmhouse that sits across the courtyard from it. It is of traditional stone built construction under a stone slate roof. Having been a much loved home for our clients since 2011, they have now taken the decision to downsize. The property was extended to the side prior to our client’s occupation and more recently a single storey extension and conversion of a former outbuilding and creation of an oak frame kitchen has been developed.
The property faces into the private courtyard at the front and backs onto Deer Hill End Road at the rear but don’t be deceived – it has a lovely walled garden to the side and enjoys fabulous views back towards Meltham and beyond.
The property is entered through a solid oak door with windows to either side into the porch. This is fitted out as a Butlers kitchen and could be used as a second kitchen if a future owner chose to use the adjoining home office as annex / guest suite – this already has its own shower and wc.
The porch also gives access to the central hall which in turn leads to 3 further reception rooms. The lounge is the largest and features windows and glazed doors to the garden and enjoys the views. It also has a superb inglenook fireplace with log burning stove. There is also a dining room, currently set out as a downstairs bedroom, and cosy sitting room which again has a log burner. This is adjacent to the dining kitchen which has a good range of fitted units, Island unit and Aga stove. A laundry room and downstairs WC are located off the hall.
Upstairs there are 5 bedrooms, all of which can be considered doubles. The principal bedroom has its own en-suite, as do bedrooms 4 & 5 which are located in the original extension. Bedrooms 2 & 3 are served by the house bathroom. There is also a useful walk through room, currently used as a craft room, but could be utilised as home study or occasional bedroom. The property has a gas central heating system with Hive controls. We understand from our client that the boiler was updated in 2023.
The courtyard in front of the property enjoys a gated access from Deer Hill End Road and provides parking for the house. There is an insulated home studio of timber construction and an electric car charging point here too. The garden, which our clients have landscaped and planted, is to be found at the side of the building and is enclosed by stone wall which provides privacy but still allows outstanding views over the surrounding countryside.
Directly across the lane, there is a block of land amounting to approximately 4.81 acres which is divided into paddocks and also has a vegetable plot. The current owners have carried out considerable work to turn the original farm fields into a bespoke equestrian property. They original purchased the property with 3 acres of land and later acquired an additional 1.81 acres. There is a superb timber stable block which is enclosed behind a dry stone wall. This features 3 stables (2 standard, 1 foaling box), tack room, machinery shed and a further sheltered area in front. It has electric trace heating and a mains water supply. There is also a 40m x 20m arena with post and rail fence and silica sand and rubber surface and a wooden field shelter.
Property Details
Accommodation
GROUND FLOOR
Butlers Kitchen 3.78m x 3.1m
A single storey extension to the front of the property which doubles as an occasional kitchen / utility room, great for outdoor parties and barbeques. It is accessed via a solid oak entrance door with windows to either side and features a range of fitted base units with granite worksurfaces, inset stainless steel sink unit with mixer tap, dishwasher, stone flagged floor and further window to the side. A door leads into the office and steps and a door lead into the hall.
Office 5.82m x 3.23m
A flexible room which is currently used as our client’s home office, but could equally be suitable for use as a guest bedroom or annex. It features 2 sets of glazed double doors to the garden enjoying the views, stone flagged floor and central heating radiator. It also has its own separate WC and Shower Rooms.
Hall 3.86m x 2.95m
A spacious hall which features solid oak flooring, oak staircase to the first floor, part paneled walls and central heating radiator.
Laundry 1.88m x 1.47m
With plumbing for automatic washing machine, obscure glazed window to the rear, central heating boiler, oak floor and door leading into the downstairs wc.
Donwstairs WC
With two piece suite in white comprising of low flush wc and pedestal washbasin, oak flooring, obscure glazed window to the rear, extractor and central heating radiator.
Dining Room 4.72m x 3.35m
Currently used as a downstairs bedroom, with window to the rear and central heating radiator.
Inner Hall
With central heating radiator and a short set of oak steps leading down to the lounge.
Lounge 6.12m x 6.07m
A generously sized living room which features a large stonework fireplace with solid fuel burning stove, exposed beams to the ceiling, 2 windows to the side enjoying the views, glazed double doors and another window the front opening into the garden and again enjoying the views, wooden flooring, two central heating radiators.
Sitting Room 4.72m x 3.35m
With windows to the front and rear, chimney breast with stone fireplace surround with heavy timber lintel and log burning stove, central heating radiator. Steps lead down to the Dining Kitchen.
Dining Kitchen 5.8m x 5.03m
A large modern farmhouse style dining kitchen which is fitted with a good range of painted oak fronted base units and wall cupboards with granite worksurfaces, integrated dishwasher, matching island unit which houses a free-standing range style cooker with extractor unit over. There are exposed beams and inset spotlights to the ceiling, windows to the front and side, central heating radiator and an Aga range cooker mounted upon a stone hearth. There is also a small entrance lobby in the corner of the room providing access from the courtyard with a wooden stable door.
FIRST FLOOR
Landing
A large open landing with balustrade overlooking the hall, oak flooring, high and low level windows, rooflight to the part angled ceiling and exposed beams. The landing extends along to bedrooms 1 & 2 where there is a central heating radiator and porthole style window to the front. A recessed cupboard houses the hot water cylinder.
Bedroom 1 5.03m x 3.76m
With windows to the side and rear enjoying the views, exposed beams to the ceiling, Hammonds fitted wardrobe and window seat and central heating radiator.
En-suite Shower Room 2.06m x 2.9m
With 3 piece suite in white comprising of low flush wc, pedestal washbasin and multijet shower unit, oak flooring, half tiled walls, inset spotlights to the ceiling, obscure glazed porthole window to the front, central heating radiator.
Bedroom 2 4.75m x 3.56m
With window to the rear, loft access, exposed beams to the ceiling and central heating radiator.
Bedroom 3 3.35m x 2.87m
With window to the rear, exposed beam and inset spotlights to the ceiling and central heating radiator.
Bathroom 2.95m x 1.93m
With modern 3 piece suite in white comprising of low flush wc, pedestal washbasin and panel bath with shower over, half tiled walls, oak flooring, inset spotlights to the ceiling and extractor.
Study 3.38m x 2.9m
A useful space which provides access to the two remaining bedrooms and is ideal for use as a study or dressing room area but currently in use as a craft room. It features a rooflight to the part angled ceiling, inset spotlights, built in cupboard housing the hot water cylinder, central heating radiator and oak steps leading down to bedrooms 4 & 5.
Bedroom 4 4.34m x 3.02m
With windows to the side and rear enjoying the views, feature angled ceilings and central heating radiator.
En-suite Shower Room 2.03m x 1.55m
With contemporary 3 piece suite in white comprising of low flush wc, shower cubicle and washbasin mounted upon an oak and granite topped stand, fully tiled walls, rooflight to the angled ceiling, heated towel rail, extractor and oak flooring.
Bedroom 5 4.32m x 3m
With windows to the front and side enjoying the views, feature angled ceiling, central heating radiator.
En-suite Shower Room 2.06m x 1.57m
With contemporary 3 piece suite in white comprising of low flush wc, shower cubicle and washbasin mounted upon an oak and granite topped stand, fully tiled walls, rooflight to the angled ceiling, heated towel rail, extractor and oak flooring.
Outside
The property is accessed from Deer Hill End Road with a driveway leading down the side of the house into a gated courtyard parking area.
Studio 3.35m x 2.74m
A purpose built wooden studio / office with its own electric supply. With glazed entrance door, skylight and electric car charging point.
Gardens
The garden wraps round the front and side of the building and is enclosed by a stone wall which provides shelter and privacy whilst still allowing the views to be enjoyed. It features patio seating areas, well stocked flower bed borders and a generous lawned area. The garden has been landscaped and planted since our clients purchased the property.
Stable Block 13.4m x 7.87m overall
Behind a dry stone wall frontage there is a timber stable block with roof over its enclosed internal walkway which has double entrance doors to the front and side. It is divided internally into a tack room and 3 stables (2 are a standard size and 1 is a larger foaling box). It has its own water supply and an electrical supply (shared with the studio). The stable block has trace heating, CCTV and all other fittings will be included in the sale. A Workshop / machinery shed is attached to the side of the stable block.
Arena 40m x 20m
A purpose built all weather arena with silica sand and rubber surface surrounded by a post and rail fence.
Land
Across the lane from the house there is a block of land amounting to approximately 4.81 acres. This is largely enclosed by dry stone walls with post and rail fences dividing the land into smaller paddocks. A gateway from the lane leads to an area of hardstanding in front of the stable block. There is also a vegetable plot with raised beds opposite the stables. A wooden field shelter is located within the fields.
Additional Information
The property is Freehold. Energy rating 75 (Band C), Council tax band E. Our online checks show that Superfast Fibre (Fibre to the Cabinet FTTC) is available and mobile coverage at the property is offered by a limited range of providers. Please be aware that external images were taken in August 2020.
Viewing
By appointment with Wm Sykes & Son.
Location
From the centre of Meltham head out down Station Street (B6107 signposted Slaithwaite), passing Morrisons on the right hand side, then bear left onto Slaithwaite Road. Continue along this road out of the village for about a mile and the property will be found on the right hand side.

















































































