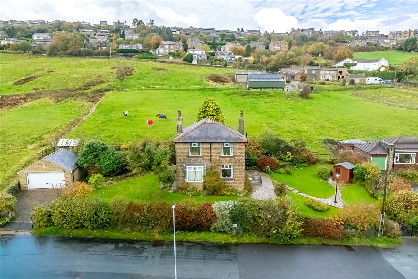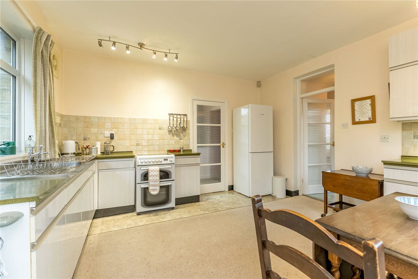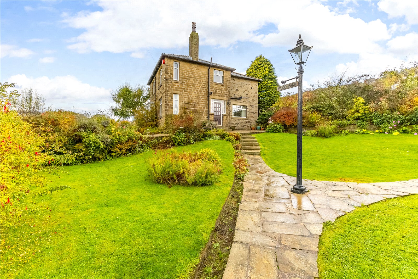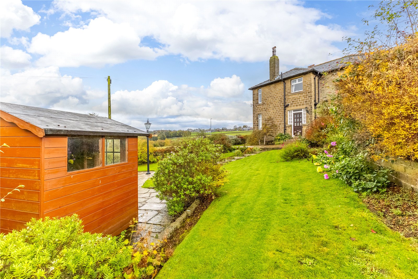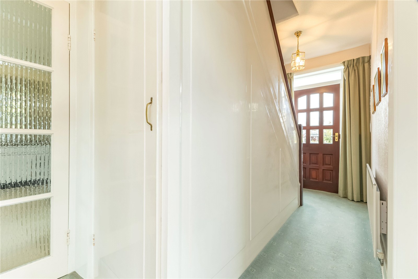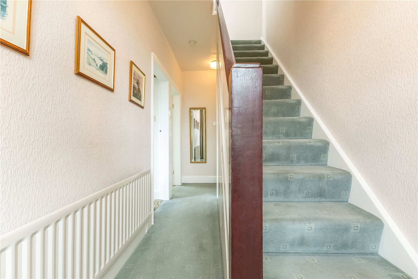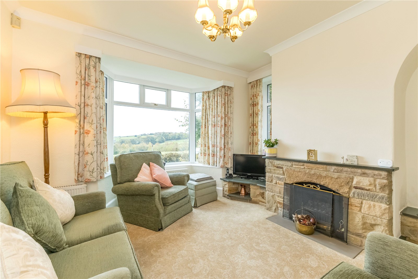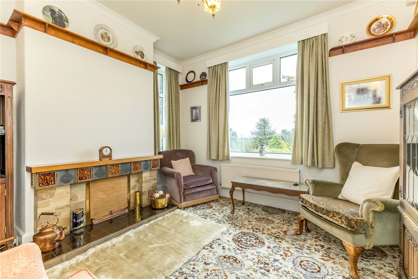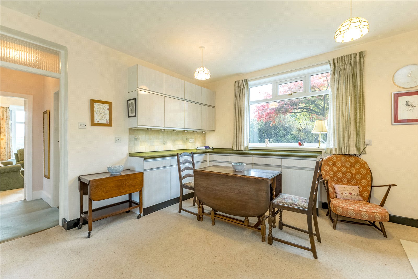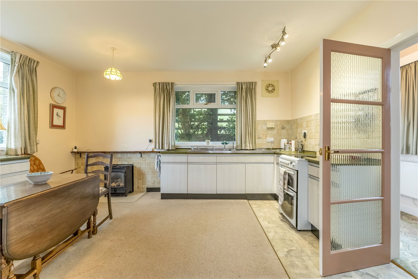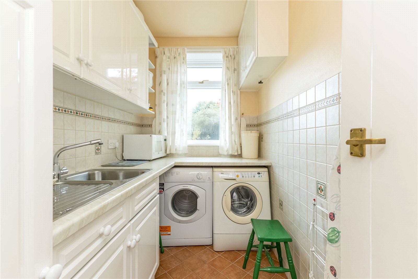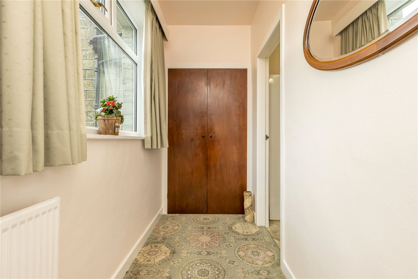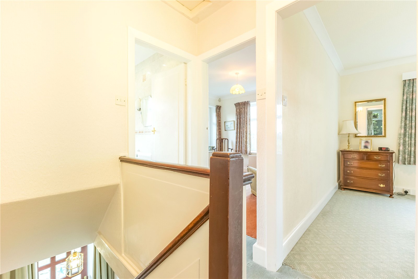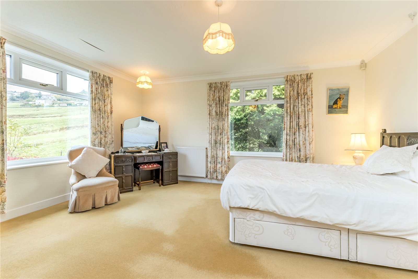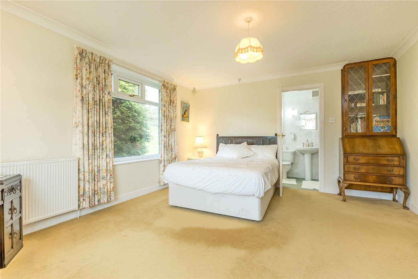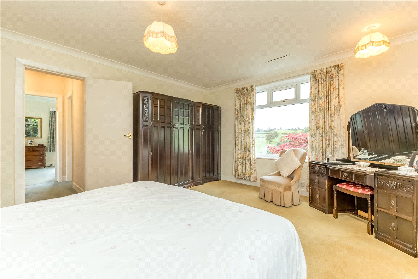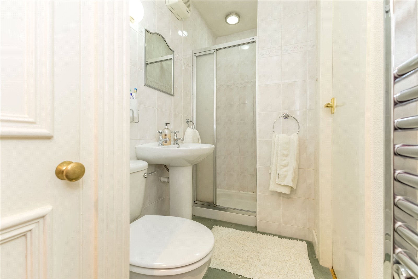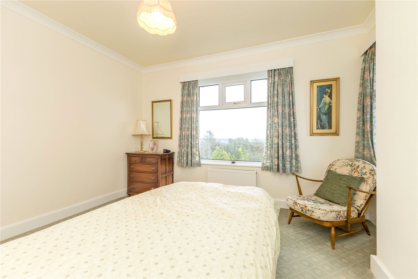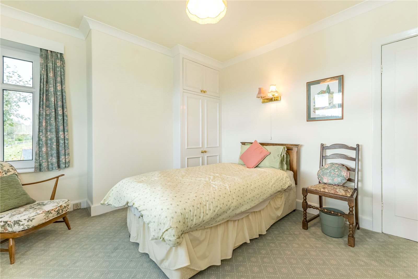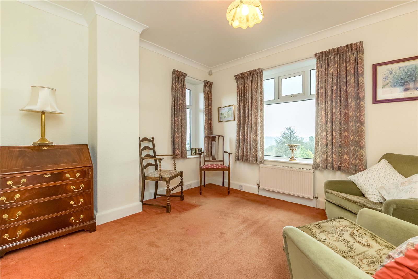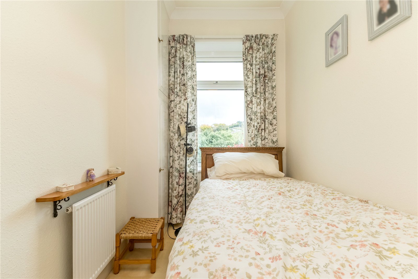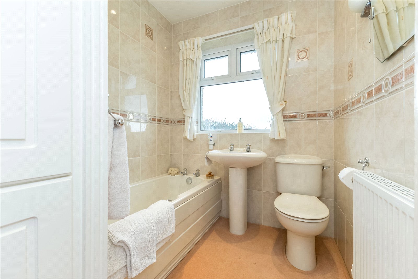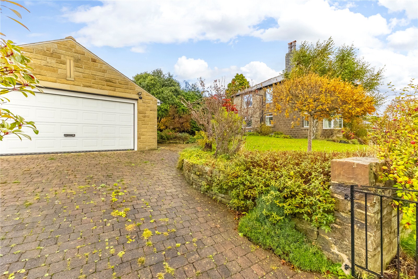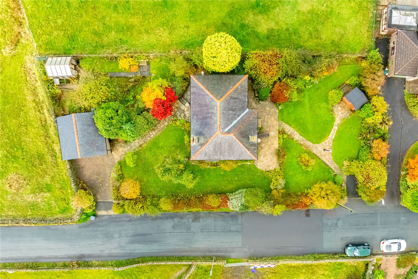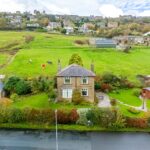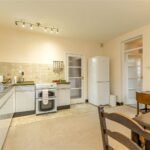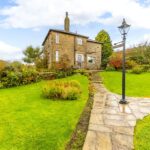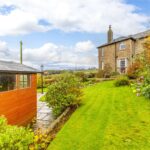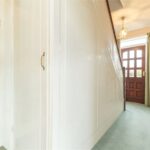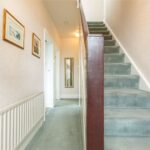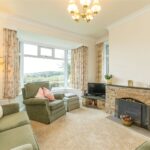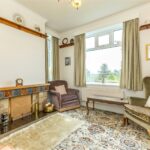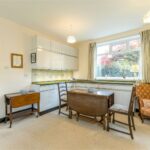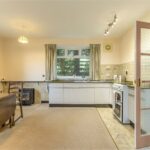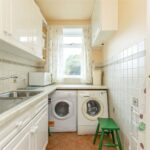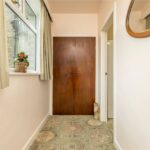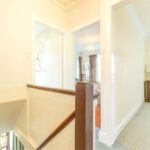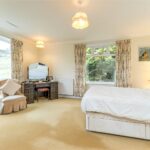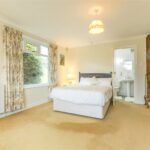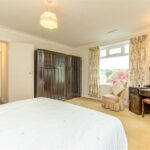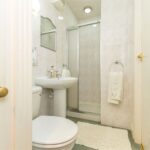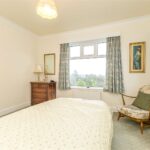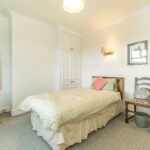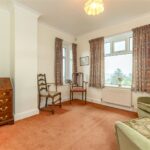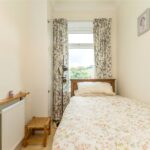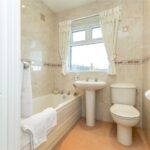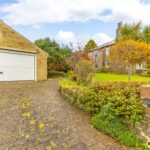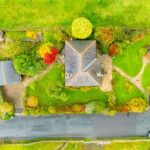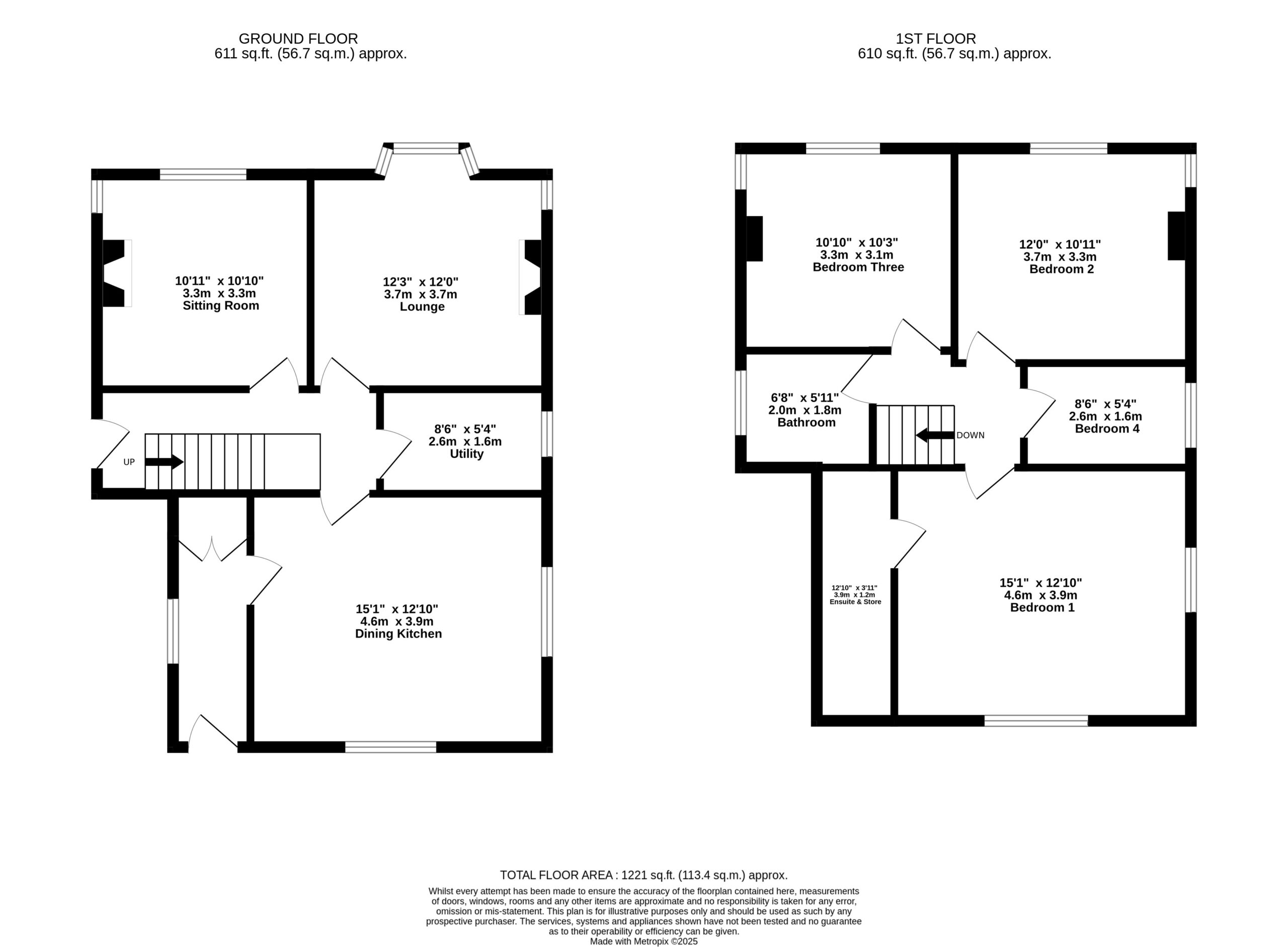Nestled within generous, mature gardens and surrounded by open fields, Wood Bank is a characterful period detached home offering peace, space, and exceptional Colne Valley views. This property combines charm and potential, with light-filled rooms, original features, and a welcoming feel throughout. The accommodation includes an entrance hallway, two reception rooms, a spacious dining kitchen, utility, and rear hall, with four bedrooms (including an ensuite to the main bedroom) and a family bathroom. While some updating would now be beneficial, Wood Bank offers an outstanding opportunity to create a truly special family home in a sought-after semi-rural location. It is offered for sale with no upper chain, and early viewing is strongly recommended.
Overview
Property Details
Accommodation
GROUND FLOOR
Entrance Hallway
Courtesy of a timber and part glazed front door with single glazed windows to either side gives access to the entrance hallway. From here stairs rise to the first-floor landing, there is a central heating radiator and a useful under stairs storage cupboard.
Lounge 3.66m x 3.33m plus bay
Located to the front of the property with impressive rural views and beyond the room courtesy of the bay window. There is a living flame gas fire set within a stone surround and stone side plinth to the left of the chimney breast. There is also an additional window to the side and a central heating radiator.
Sitting/Dining Room 3.33m x 3.3m max
A similar sized room enjoying far reaching impressive views courtesy of the front window and there is a further window to the side of the chimney breast which houses a period style surround and an open fire. There is a central heating radiator and delph rail.
Dining Kitchen 3.9m x 4.6m
This good size room has both units to the high and low level with a double draining stainless steel sink unit, freestanding electric cooker. The room is home to a living flame and log effect gas fired stove. There are windows to two sides overlooking the rear and side gardens and views beyond.
Utility 2.6m x 1.63m
The utility has units to the high and low level, a stainless-steel sink unit, plumbing for an automatic washing machine, window with a side aspect and tiled splashbacks.
Rear Entrance Hall
Access is gained courtesy of a panel and part glazed door. There is a window overlooking the side garden and inbuilt storage cupboard.
FIRST FLOOR
Landing
The first-floor landing has a loft access point and doors leading off.
Bedroom 1 4.6m x 3.9m
Located to the rear of the property this good-sized room has windows to the side and the rear both offering a rural aspect and views beyond particularly to the side. The room has a radiator and door leading off to the ensuite.
En Suite & Store 3.9m x 1.2m max
The ensuite comprises of a three-piece suite in white including low-level flush WC, pedestal hand wash basin and separate shower cubicle. The ensuite has a wall mounted towel rail radiator and extractor fan. There is a built-in cupboard and an open doorway through to a rear storage area which houses the properties gas fired central heating boiler.
Bedroom 2 3.66m x 3.33m max
Located to the front of the property with built-in wardrobe to the right hand side of the chimney breast, windows to two sides, the front window offering particularly impressive Colne Valley views There is a radiator.
Bedroom 3 3.3m x 3.12m max
Again located to the front with a dual aspect windows with impressive views and central heating radiator.
Bedroom 4 2.6m x 1.63m max
The smallest of the bedrooms. There is a small built-in cupboard, side aspect window and a radiator.
House Bathroom 2.03m x 1.8m max
Comprising of a three-piece suite including low-level flush WC, pedestal hand wash basin and bath. The bathroom has built-in storage cupboards over the bulkhead inset spotlights to the ceiling and a radiator. The bathroom in the main is tiled to ceiling height.
OUTSIDE
The property enjoys a generous, established plot with sweeping lawns, mature planting, and several spaces to sit and enjoy the surrounding countryside. The gardens wrap around the house, creating both privacy and calm, with uninterrupted views over open fields. To the front, an ornate lamp post marks the entrance, and twin gates lead to a block-paved driveway and a detached stone-built double garage with power, lighting, and electric doors. The gardens include a paved terrace ideal for outdoor dining, a summerhouse, a greenhouse, and a further lawned area framed by established trees and shrubs. To the rear, open farmland enhances the tranquil, rural feel that makes Wood Bank so distinctive and desirable.
Detached Double Garage 5.44m x 5.44m
Inside the garage there is power and lighting and a separate fuse board stop the pitch roof offers additional storage. The door is electric
Viewing
By appointment with Wm Sykes & Son.
Location
From Golcar village centre proceed along Swallow Lane and follow up through the village and as the road bears right turn left along Slade Road. Wood Bank is on the righthand side after a short distance.
Additional Information
- Council Tax – Band E (£2,825.98 2025/26)
- Energy Rating 58 (Band D)
- Tenure TBC
- Utilities:- o Water – mains o Drainage – septic tank o Gas – mains o Electricity – mains o Heating – gas central heating o Broadband & Mobile Phone – The ‘Ofcom’ on-line checker shows there is a ‘superfast’ broadband service available in this area and mobile phone coverage at the property is offered by several providers.

