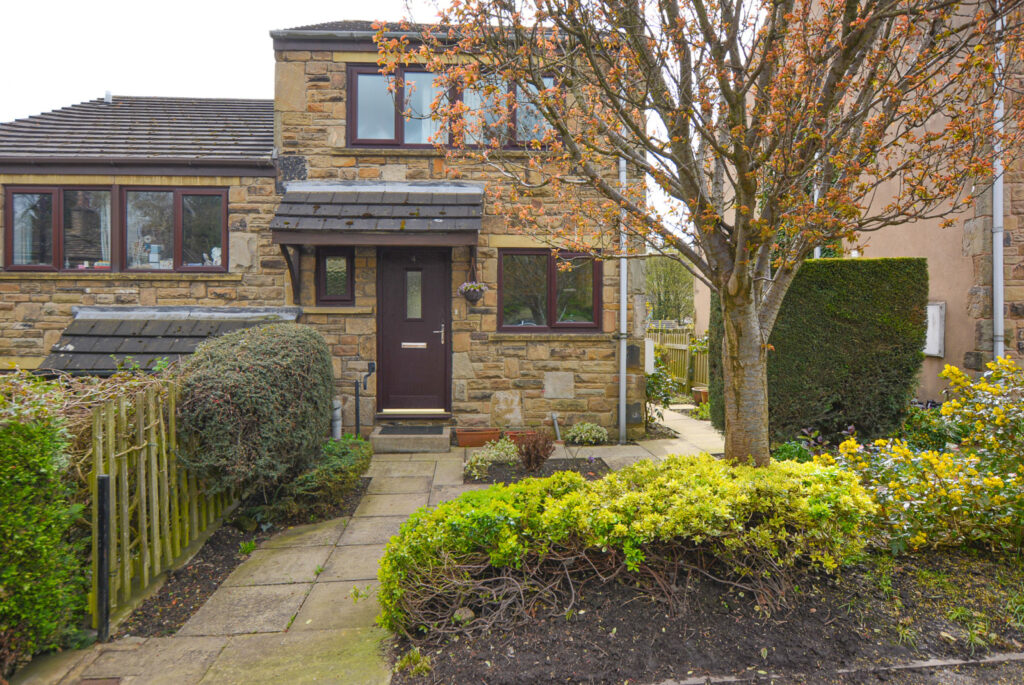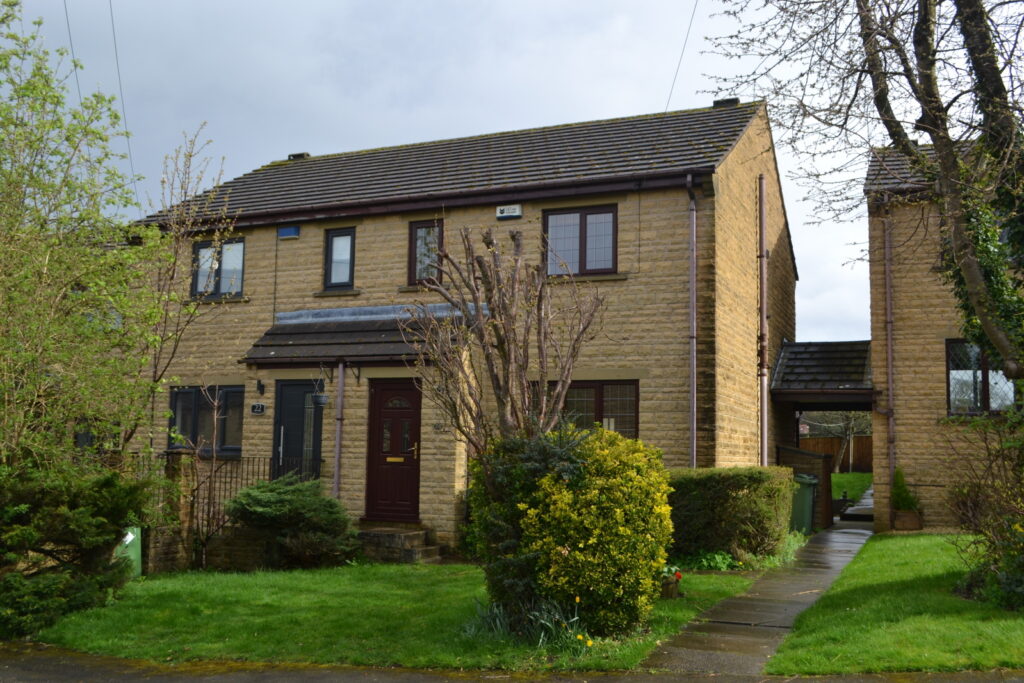A newly refurbished mid terrace house tucked away on a quiet cul-de-sac situated in the popular village of Scholes and conveniently placed for local amenities. Offered to let unfurnished the accommodation benefits from gas central heating and briefly comprises, Entrance, Lounge, Dining Kitchen, 3 Bedrooms and Bathroom on the first floor. Outside there is a private patio to the rear, lawned area and garden shed with shingle area. References and a returnable bond will be required. Sorry preferably no pets or smokers. Initial 12 month tenancy but long term let preferred.
Overview
Property Details
Accommodation
GROUND FLOOR
Entrance
Providing access to the lounge and stairs up to the first floor, with laminate flooring and central heating radiator.
Lounge 5.05m x 3.45m
Living flame gas fire in a feature fireplace, laminate flooring, useful under stairs storage cupboard, central heating radiator.
Dining Kitchen 4.37m x 2.4m
At one end there is a fitted kitchen comprising wall and base units with work surfaces over, 1½ bowl stainless steel sink unit with mixer tap, stainless steel electric double oven and gas hob with extractor fan over, integrated upright fridge freezer, recessed spotlighting, laminate flooring which extends through into the dining area where there is ample space for a table and chairs, central heating radiator and patio doors out to the rear.
.
Stairs up to First Floor
FIRST FLOOR
Landing
Attractive turned banisters along the landing, laminate flooring, central heating radiator, pull down loft ladder to the attic which is part boarded to provide additional storage space and also houses the central heating boiler.
Bedroom 1 3.76m x 2.5m
A double bedroom situated at the front of the property overlooking the green open space outside, central heating radiator.
Bedroom 2 3.73m x 2.5m
A double bedroom situated at the rear of the property overlooking the patio and garden beyond, built in wardrobes and dressing table, central heating radiator.
Bedroom 3 / Study 2.8m (max) x 1.75m
A single bedroom which could alternatively be used as a study, situated at the front of the property overlooking the green open space outside, useful built in cupboard space, central heating radiator.
Bathroom 1.88m x 1.8m
New white suite comprising panel bath with mixer shower with monsoon head and hand wand and screen, vanity hand wash basin, low flush WC, marble effect shower wall panels, luxury vinyl tile flooring, ceiling spotlighting, extractor fan.
OUTSIDE
To the rear of the property is an enclosed paved patio area with a gate out over a lawned area and a shared path down to a garden shed and a further shingle area. To the front there is an attractive low maintenance slate area and communal green space, and unallocated shared parking.
Additional information
Energy rating TBC. Council tax band B. Minimum 12 months tenancy agreement. A deposit of £1125 will be required.
Our online checks show that Superfast Fibre (Fibre to the Cabinet FTTC) is available and could be installed, mobile coverage at the property is offered by several providers.
Note
While the photographs show some furniture, the property is to let unfurnished.
Viewing
By appointment with Wm Sykes & Son
Location
From the centre of Holmfirth take Dunford Road (B6106) and immediately turn left and up South Lane, continue up the hill where it becomes Cinder Hills Road and then Sandy Gate. At the junction continue straight ahead onto Chapelgate and then turn left onto Wadman Road and then left into Broomhill Close. The property is in the middle of the row that faces across the shared green space.
























