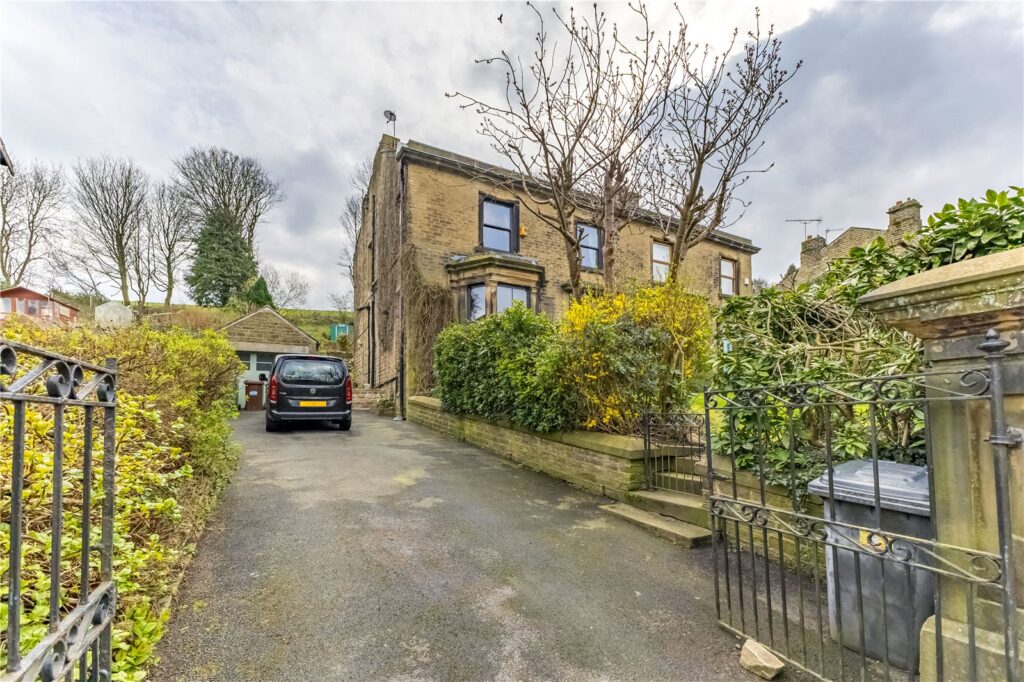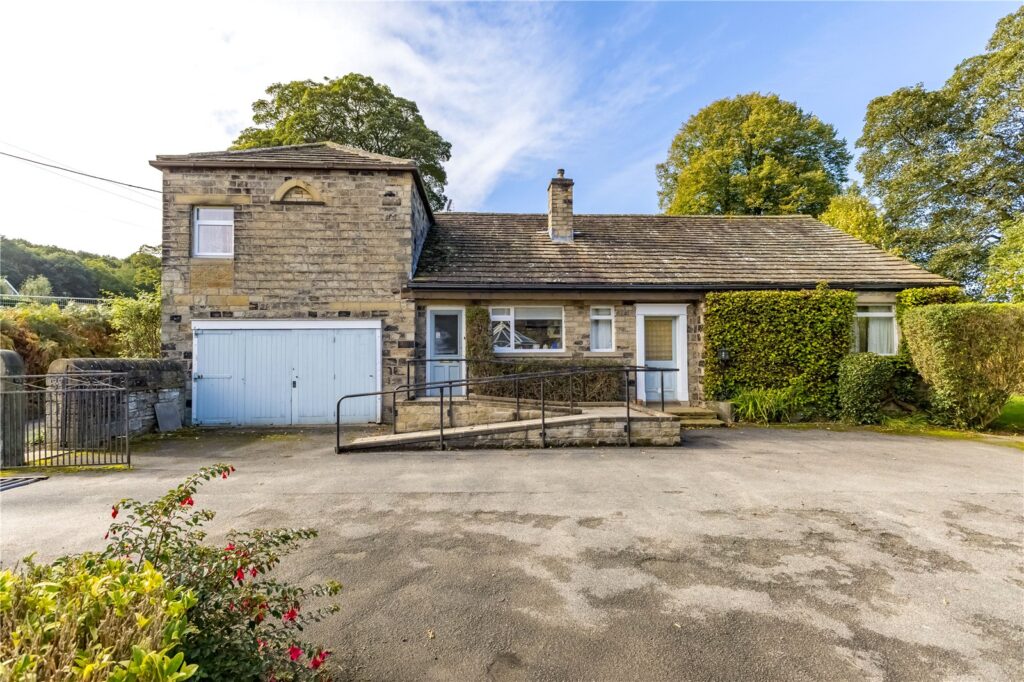This lovely 3 / 4 bedroom detached family home boasts a lovely location with far reaching elevated views. The property is located along a private no through driveway shared with just 4 other properties and has been recently improved by the current owners creating a modern theme throughout. Presented with an upside down layout the property comprises :- entrance vestibule, WC, formal dining room, dining kitchen, utility room, study, lounge and snug/bedroom 4 to the ground floor and 3 bedrooms, a bathroom and en-suite shower room to the lower ground floor. Externally there are tiered gardens, driveway parking and a double integral garage. uPVC double glazing and gas central heating.
Overview
Property Details
Accommodation
GROUND FLOOR
Entrance vestible 2.2m x 1.52m
Having a uPVC door leading into the entrance vestibule which has laminate flooring and doors leading into the WC and dining room.
WC 2.1m x 0.97m
Having a white suite comprising of a WC and hand wash basin with part tiled walls.
Formal dining room 4.24m x 3.5m
This lovely formal dining room creates a perfect space for entertaining. Having an oak timber floor and natural light with window to the front, there are doors leading into the dining kitchen, study and inner hallway.
Dining Kitchen 6.8m x 2.95m
This spacious dining kitchen incorporates a modern fully fitted kitchen with base and wall units with integrated appliance including a double oven, gas hob with extractor fan over, fridge and dishwasher, completed with polar white granite work surface and tiles to the walls. Complementing the oak flooring in the dining room, extending into both the kitchen and dining area. There is a window to the rear of the property with fabulous views and door leading into the utility room.
Utility Room 2.1m x 1.96m
Having plumbing for a washing machine and space for other utility items and storage.
Study 2.64m x 2.03m
With reduced head height the study has a skylight window providing natural light.
Inner hallway
With stairs leading down to the lower ground floor, 2 skylight windows and doors leading to the lounge and snug/bedroom 4.
Lounge 6.8m x 4.37m (max)
This lovely spacious lounge has oak timber flooring and benefits from having plenty of natural light with windows to both the front and rear aspect.
Snug / bedroom 4 3m x 2.82m
Ideally located on the same level as the reception rooms and therefore perfectly placed for use as a 2nd reception room or as a 4th bedroom, with French doors leading out to a patio area at the front of the property.
LOWER GROUND FLOOR
Hallway
With doors leading to the bedrooms and bathroom and an external door leading to the garden at the front of the property.
Bedroom 1 3.94m x 2.95m
A double sized main bedroom having a window to the front of the property and door leading into the en-suite shower room.
En-suite shower room 2.95m x 1.02m
Having a white suite comprising of a step in shower cubicle with glass screen, WC and hand wash basin, with tiles to the walls and floor.
Bedroom 2 3.96m x 2.95m
A double sized bedroom with a window to the front of the property and having freestanding wardrobes which are included in the sale.
Bedroom 3 2.67m x 2.57m
With a window to the front of the property.
Bathroom 2.95m x 1.93m
There is a newly fitted bathroom which has a white suite and comprises of a bath with shower over and glass screen, WC and hand wash basin within a vanity unit, finished with fully tiled walls, tiles to the floor, a heated towel rail and a coordination storage cabinet.
OUTSIDE
The property is located along a private driveway with shared access with 4 other properties.
Garden
To the front and rear of the property there are well stocked mature gardens on different levels with decorative rockery and seasonal plants and flowers. To the front of the property there is a strip of lawned garden and path leading to Town End Road.
Garage and parking
The property benefits from having driveway parking leading to a double integral garage. Steps from the driveway parking lead to the main entrance door on ground floor level.
Additional information
Tenure: Freehold. Energy rating 64 (Band D). Council tax band F. Our online checks show full fibre broadband and a range of mobile phone providers are available at this address.
Viewing
By appointment with Wm Sykes and Son
Location
From the centre of Holmfirth take the A635 Station Road. Turn right along Town End Road. Where Town End Road meets Bank Lane turn right along Cliff Road where the property can be found on the right-hand side down a residential driveway.









































































