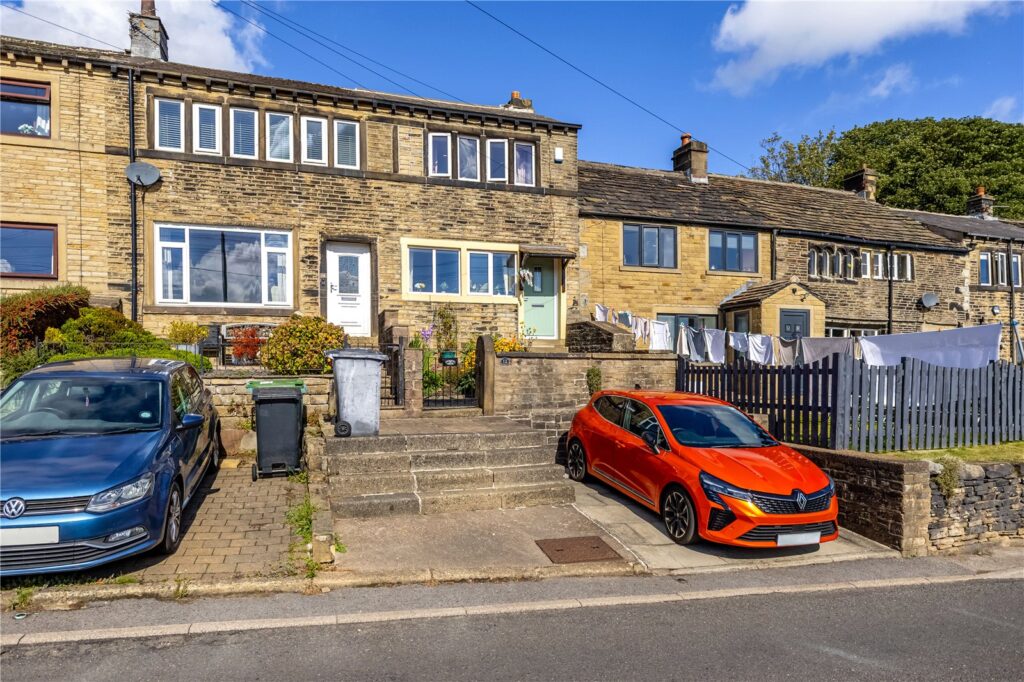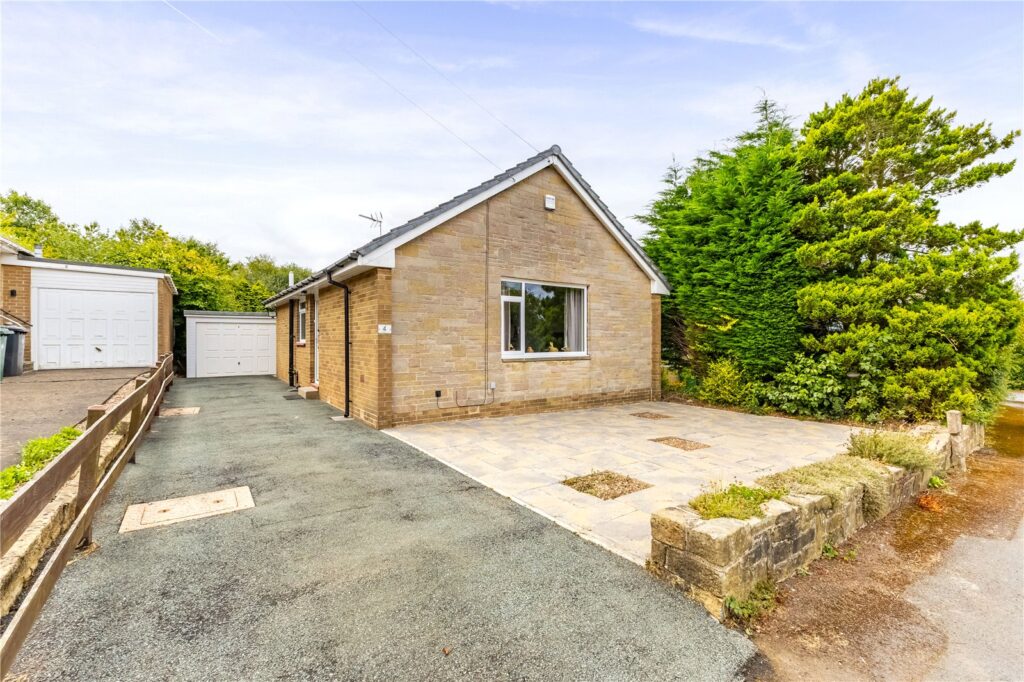Occupying a popular and convenient setting in this sought-after village, this detached true bungalow must be viewed to be fully appreciated. It comprises: side entrance hall, lounge, dining kitchen, bathroom, 2 double bedrooms and a large conservatory extension at the rear. It is well maintained and presented with gas central heating and uPVC double glazing but we expect that the next owner may look to carry out additional updating to the their own tastes. There is a garden area to the front with driveway at the side leading to the single garage. A further low maintenance garden area sits at the rear of the building. Offered for sale with no vendor chain.
Overview
Property Details
Accommodation
Entrance Hall
With composite entrance door and obscure glazed window to the side, 2 recessed cupboards, one housing the central heating boiler and loft access hatch.
Lounge 4.85m x 3.3m
With bay window to the front, feature fireplace with living flame effect gas fire, central heating radiator.
Dining Kitchen 5.36m x 3.3m max (2.34m min)
Fitted with a good range of base units and wall cupboards with laminated worksurfaces, 1 ½ bowl stainless steel sink unit with mixer tap, integrated double oven, 4 ring gas hob with extractor over, free standing fridge and freezer, window to the side, further window and door into the conservatory.
Conservatory 5.18m x 2.74m
With windows and double doors to the garden, obscure glazed window to the side and plumbing for washing machine.
Bedroom 1 3.5m x 3.05m
With window into the conservatory, good range of fitted furniture, recessed wardrobe with sliding doors and central heating radiator.
Bedroom 2 2.7m x 2.67m
With windows to the front and central heating radiator.
Bathroom 1.98m x 1.63m
With low flush wc, pedestal washbasin and bath with shower over, fully tiled walls, obscure glazed window the side and heated towel rail.
OUTSIDE
There is a low maintenance garden to the front of the house with a tarmac driveway at the side leading to the garage.
Garage 5.3m x 2.74m
A single garage with remote control up and over door, electric light and power supply.
Rear Garden
There is a further low maintenance garden to the rear of the house.
Additional Information
The property is Freehold, Energy rating TBC, Council tax band D
Our online checks show that Full Fibre broadband is available in the area and mobile coverage is predicted to be good outdoor and in-home with various suppliers.
Viewing
By appointment with Wm Sykes & Son.
Directions
From the centre of Netherton proceed onto Moor Lane and take the 3rd turning on the right onto Netherton Moor Road. Take the 2nd turning on the left on Falconers Ride and the property will be found on the right hand side.










































