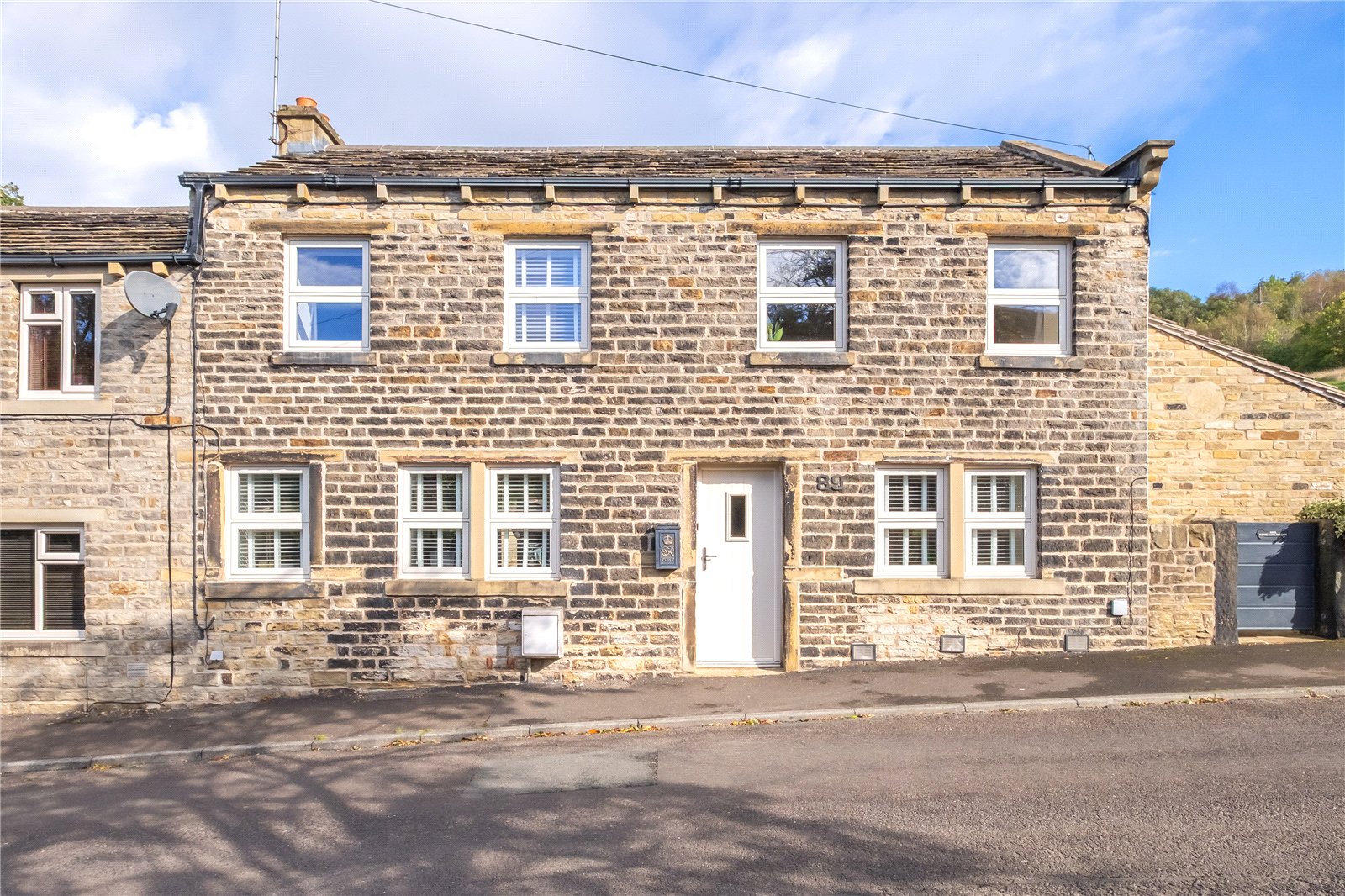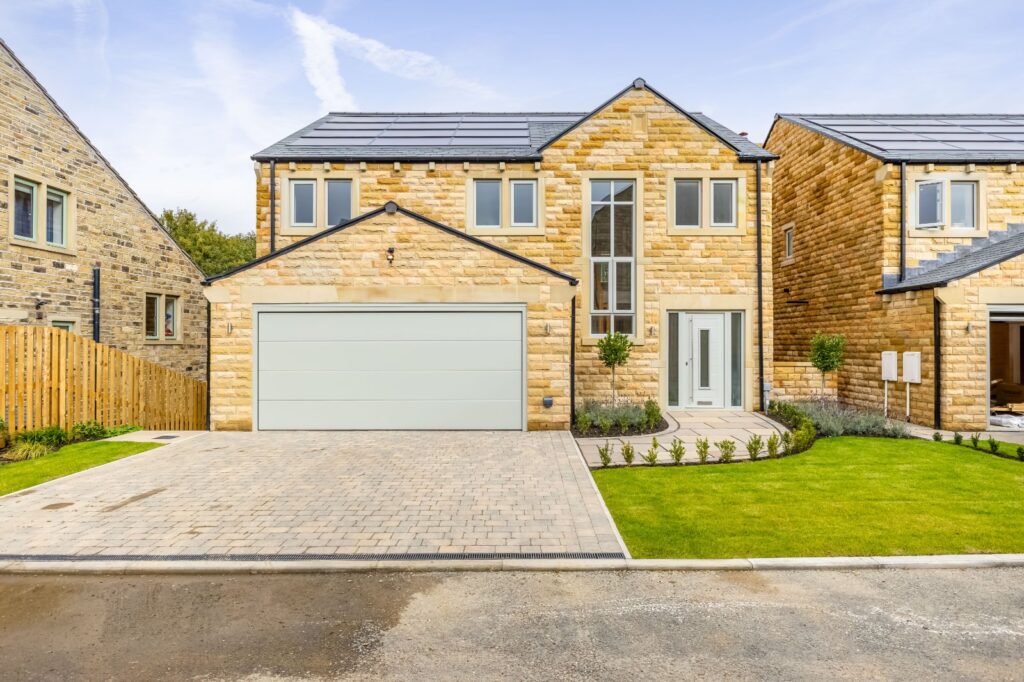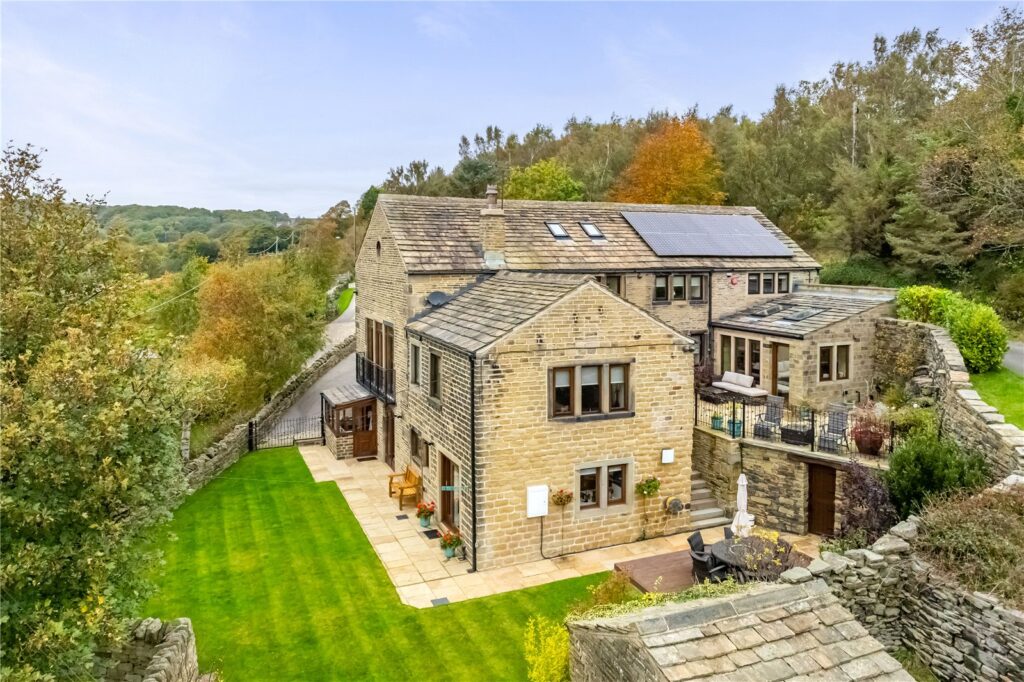A beautiful spacious family home offering flexible and extensive accommodation of approximately 2500 square feet with the added bonus of an annex offering family options or just great space. The property offers a high specification finish, ample parking behind electric gates and a detached garage. Internal inspection is vital to fully appreciate the standard and size on offer.
Overview
About 89 Hall Ing Lane
Enjoying a much-admired location in this ever-popular village is this beautiful spacious and flexible family home with adjoining annex and backing onto open farmland. Internal inspection is the only way you can fully appreciate the size and standard of the accommodation on offer, with a lounge over twenty-eight feet long, impressive high quality dining kitchen with central island, four, five or even six bedrooms and plenty of home office or home business space, and all rounded off with an adjoining teenager/granny annex. The annex can be simply used as extra family space but does truly offer so many options for maybe an elderly relative, teenager suite, business base, pool table, cinema room and the list goes on. The property has underfloor heating throughout, two ensuites, a high-quality house bathroom and a separate play room and home office. There are so many detailed touches and care taken with this impressive home that potential purchasers are sure to be impressed. There are good sized gardens to the rear and side, fields beyond, lots of parking beside the detached garage with electric door, electric gate from Hall Ing Lane and a stone set driveway to set the standard of this home. Much of the family space is focused on the outlook embracing the gardens and fields beyond with French doors off the lounge, vast dining kitchen and sitting room in the annex area. Outdoor space on offer boasts stone patio areas as well as lawns ideal for outside entertaining, BBQ and al fresco dining.
The property is entered either from the garden at the side by the drive or directly from Hall Ing Lane. From Hall Ing Lane directly into the entrance vestibule, inner hallway, double doors lead into the large lounge, from the hallway there is a play room and home office with wide stairs leading to the first floor. The spacious dining kitchen has access to another hallway and external access to the gardens as well as WC, walk in pantry and walk in utility space. From here we enter the annexe and a good-sized sitting room/snug that may be considered to reintroduce a kitchen area to the rear and then a further bedroom with ensuite off. At first floor level there are four bedrooms, ensuite to the principal bedroom and a house bathroom.
Property Details
Accommodation
Entrance Vestibule
Entering directly from Hall Ing Lane the front entrance gives a pleasant first impression of the quality on offer throughout this residence. The vestibule has engineered oak flooring which runs through other rooms of the property. The external access door is double glazed and there are inset spotlights.
Hallway
The flooring continues and the hallway offers doors leading off into the playroom, home office, lounge and dining kitchen. Twin doors open to the lounge. There are inset spotlights.
Lounge 8.59m x 4.45m
A generously proportioned room offering a great family space. The lounge boasts windows the front and glazed French doors with further windows to either wide offering views over the rear garden and fields beyond. Like the majority of the rooms in this home there are inset spotlights.
Play Room 4.7m x 2.92m
A room that can offer lost of uses including its current use as a play room or home office, TV room, snug or even another bedroom. The Play Room is located to the front of the house with windows offering a Hall Ing Lane aspect and there are inset spotlights.
Home Office 4.24m x 3.96m max
The flooring continues through from the hallway as wide stairs rise to the first floor from the home office area. Another room that may be considered for alternative uses but currently used as an office with windows overlooking the rear garden and a half glazed external access door. The added benefit of the wide staircase is the useful storage space underneath and as ever there are inset spotlights.
Dining Kitchen 6.5m x 4.42m
An impressive family hub space with a central island dominating with ample dining space as well. The quartz work tops set off the standard with integrated appliances including twin ovens, freezer, fridge, dishwasher and induction hob. The interior of the units are oak with wooden fronts, there is a double width stainless steel sink and the engineered oak flooring continues throughout the dining kitchen. With three large Velux windows and a bank of glazing to one wall with stable style half glazed twin doors and windows to either side offering access to the patio and side garden.
Central Hallway
Joining the annex part of this home is another hallway and with half glazed external access doors to the front and rear and an array of useful storage space as well as a walk-in pantry. One walk in store has plumbing for an automatic washing machine and benefits from an extractor fan. There is panelling to half height and inset spotlights. From here access is gained to the annex rooms and the ground floor cloakroom.
WC
With a tiled floor, low level flush WC in white and a handwash basin. There is an extractor fan, side window and inset spotlights.
ANNEX
Sitting Room / Snug 5.87m x 3.1m max
This room offers lots of options. The previous owners had this section of the house as a separate entity and there was a kitchen at the back of this room previously. The water supply and pipework and relevant electrics are there to be re-used if so desired. The sitting room can therefore form part of the annex if potential buyers require as a living dining kitchen room but there are other options as a self-contained granny flat, teenager suite, work space, treatment room or just simply an addition to a family’s living space. However, it’s a good size and with lots of options. There are windows to the front and rear and glazed French doors giving direct access to the garden and drive area.
Bedroom 5 / Work Space 3.56m x 2.4m
A double bedroom with a garden and drive view window and inset spotlights.
En-suite 2.4m x 2.16m
Comprising of a three-piece suite in white with a low-level flush WC, basin and separate shower cubicle. There is a heated towel rail style radiator, extractor fan, inset spotlights and window.
FIRST FLOOR
First Floor Landing
With a window giving views over the rear garden and fields beyond.
Bedroom 1 4.98m x 3.84m
With twin windows and inset spotlights this good-sized room like so many offers pleasant views across the gardens and beyond.
En-suite 3.5m x 1.9m max
Comprising of a three-piece suite including shower, low level flush WC and basin. The ensuite has a tiled floor and tiled to half height in the main with a storage cupboard, extractor fan, heated towel rail style radiator, window and inset spotlights.
Bedroom 2 4.95m x 2.51m
Located to the front of the property the room has a front aspect window and inset spotlights.
Bedroom 3 3.53m x 2.51m
Located to the rear of the property the room enjoys rear views and inset spotlights.
Bedroom 4 3.63m x 2.24m including robes
Currently used as a walk-in wardrobe and dressing room there are built in wardrobes to one wall. Measurements include the wardrobes and potential buyers may consider returning this to a standard bedroom space. Located to the front of the property with front aspect window and inset spotlights.
House Bathroom 2.2m x 2.13m
Comprising of a three-piece suite in white with a free-standing bath, low-level flush WC and basin. Tiling in the main is to half height, there is a towel rail style radiator, window, extractor fan and inset spotlights.
OUTSIDE
Side Garden / Drive
The garage and drive is to the side of the house and offers parking for a number of vehicles without obstructing the garage. The drive to the garage is block set whilst the expanse to the side is tarmac. A large electric gate gives vehicle access from Hall Ing Lane. Established hedges give a high degree of privacy. Directly to the side of the house is a stone paved patio offering outdoor entertaining and al fresco dining options as it is directly by the stable style French doors into the dining kitchen. There is lighting, an outside tap and power here.
Rear Garden
The rear garden is accessed by numerous ways and predominantly laid to lawn with a path wrapping around the property in the garden area. There is lighting and power. To the rear is a small raised area giving access to a brick built small building which is believed to be the former outside toilet. It is now storage.
Garage 6.15m x 4.06m
The detached garage has a side entrance door and electric garage doors to the front. There is power and lighting and the garage is alarmed.
Additional Information
The property is Freehold, Energy rating 75 (Band C), Council tax band E.
Our online checks show that Ultrafast Fibre broadband is available and mobile coverage is predicted to be good outdoors and variable in-home.
Viewing
By appointment with Wm Sykes & Son
Directions
From the traffic lights in Honley proceed along New Mill Road heading towards Brockholes. With Crossley Mills on your right turn left up Gynn Lane just before the playing fields. Proceed up Gynn Lane and continue up and then under the railway bridge. Gynn Lane becomes Hall Ing Lane and the property is on the left with the drive above. We recommend parking on the road above the property.







































































