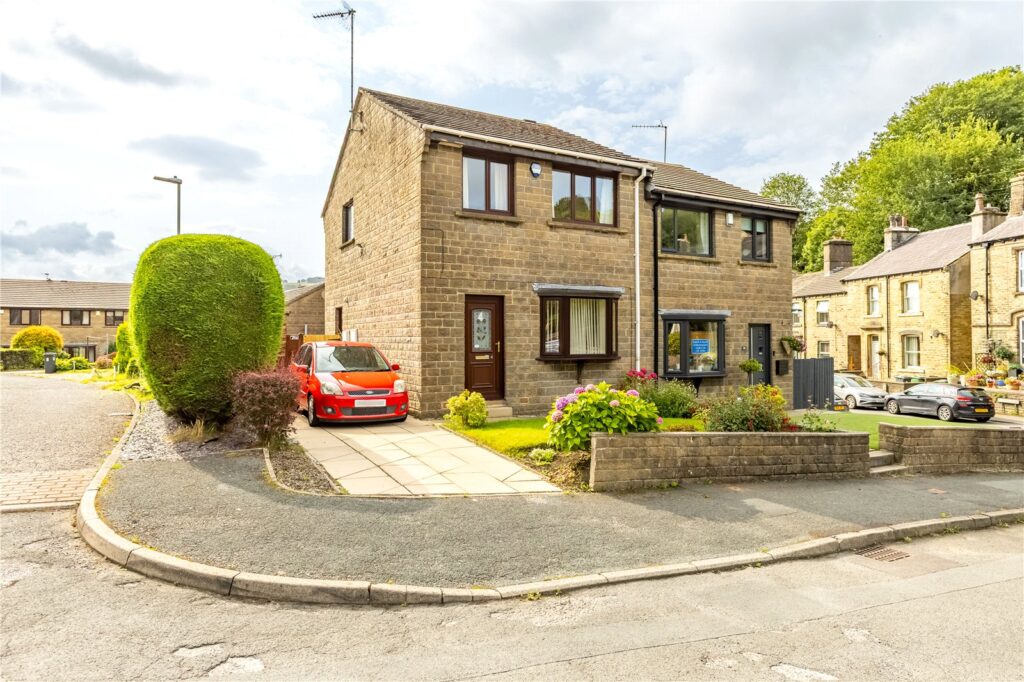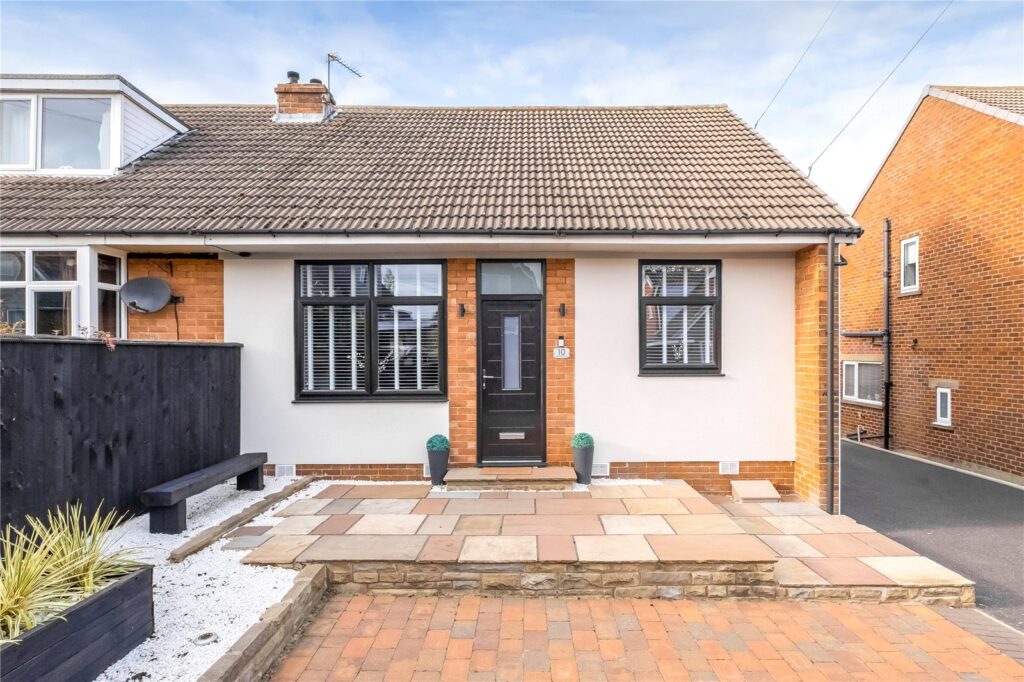This 3-bedroom semi-detached property is nicely presented and conveniently located just out of the village centre, yet within walking distance of all the village amenities and train station. The accommodation briefly comprises hallway, lounge, dining kitchen, 3 bedrooms, and bathroom. There is a paved driveway to the side and front, and a garden, patio, and decked area to the rear. The property also has gas fired central heating, and double glazing.
Overview
Property Details
Accommodation
GROUND FLOOR
Lounge 4.17m x 3.35m plus bay
Located to the front of the property the lounge has a double-glazed bay window, a multi fuel burning stove in set within a marble style surround and raised hearth. there are built in storage units to the left and the right-hand side of the chimney breast. The room has a central heating radiator.
Dining Kitchen 5.84m x 4.17m overall maximum
The dining kitchen has units to the high and low level with granite worktops, a stainless-steel sink unit, integral oven and separate grill oven above, gas hob and filtration hood over. The central island has a timber top and storage beneath. The splashbacks are granite works tops as are the windowsills. There are inset spotlights to the ceiling and a central heating radiator. Off dining kitchen there is a useful under stairs storage cupboard and the double-glazed window gives a rear garden aspect.
Utility Room 1.9m x 1.35m max
The utility has high-level storage cupboards and is home to the property’s gas fired central heating boiler. There is plumbing for an automatic washing. The double-glazed window allows a rear aspect.
FIRST FLOOR
Landing
The landing has a stainless steel and glass balustrade. There is a loft access point and the flooring is in the main timber.
Bedroom 1 4.17m x 3.35m max
Located to the front of the property with double glazed window allowing front aspect and a central heating radiator. This is a generous double bedroom.
Bedroom 2 4.14m x 2.06m max
Located to the rear of the property this double bedroom has a double-glazed window giving views of the properties rear garden and beyond. The room has a central heating radiator.
Bedroom 3 2.64m x 2.06m overall max
The smallest of the rooms this bedroom offers space for a child’s bedroom. There is a double glaze window, and central heating radiator.
House Bathroom 3.2m x 2.1m max
The house bathroom is particularly impressive and recently been renewed. The bathroom comprises of a four-piece suite in white including bath, recessed flush WC, vanity basin with storage beneath and separate shower cubicle. The room in the main is tiled to half height with the exception of the shower area. The bathroom has inset spotlights to the ceiling and obscure double glaze window and an extractor fan. The room has tiled flooring and a central heating towel rail radiator.
OUTSIDE
To the front of the property, it is predominantly laid to tarmac with parking potentially for up to 2 vehicles. There is a metal sliding electric gate and matching fencing on top of the wall to the side. There is external security lighting, fence boundary to one side and wall boundary to the next and fence separates the front from the side entrance. To the side of property there is suitable storage and raised beds with some established planting. The rear garden has a large tiled area with high walls to 2 sides suitable for al fresco dining, entertaining and family space. There is a decked area and lawn. There is an outside tap external and security lighting.
Viewing
By appointment with Wm Sykes & Son.
Location
Proceed through the centre of Slaithwaite on Britannia Road and turn left at the mini roundabout and follow the road round passing under the railway viaduct. At the ‘T’ junction, go straight across onto Hawthorn Road and the property will be found after a short distance on the right.
Additional Information
- Council Tax – Band B (£1,798.35 - 2025/26)
- Tenure – TBC
- Utilities:- o Water – mains o Drainage - mains o Gas – mains o Electricity - mains o Heating – gas fired central heating, and multi-fuel stove in the lounge. o Broadband & Mobile Phone – The ‘Ofcom’ on-line checker shows there is a ‘ultrafast’ broadband service available in this area and mobile phone coverage at the property is offered by several providers.



















































