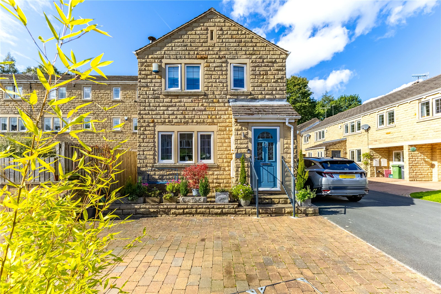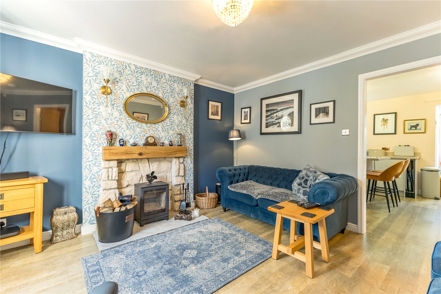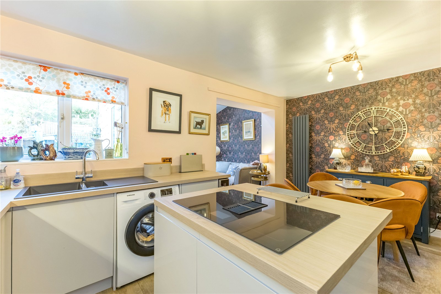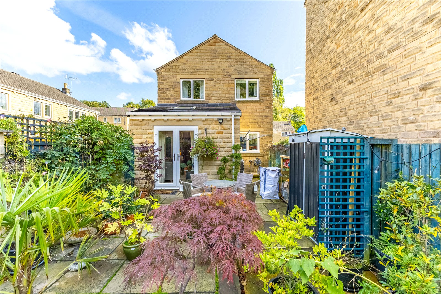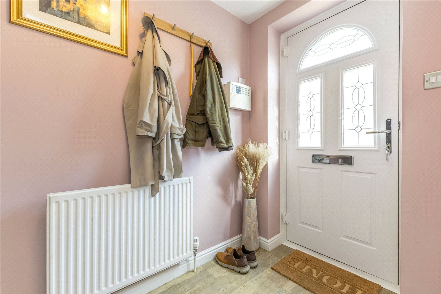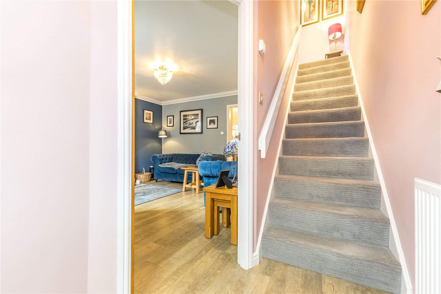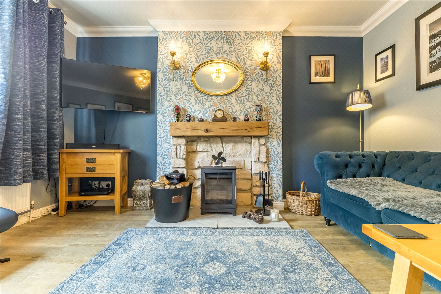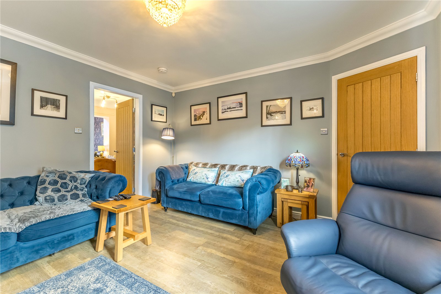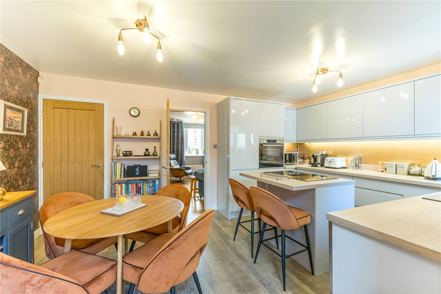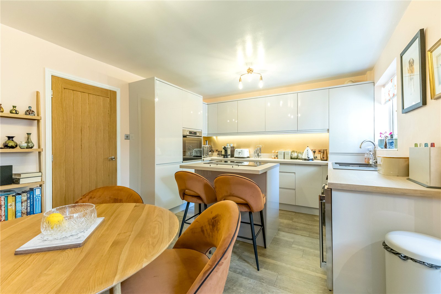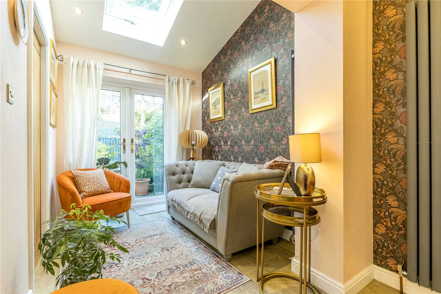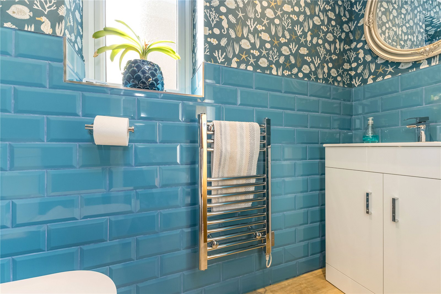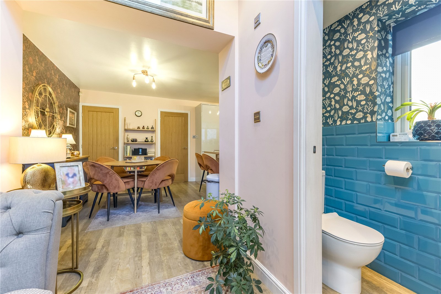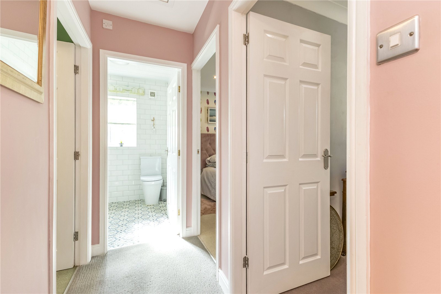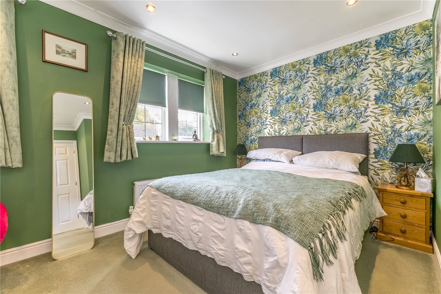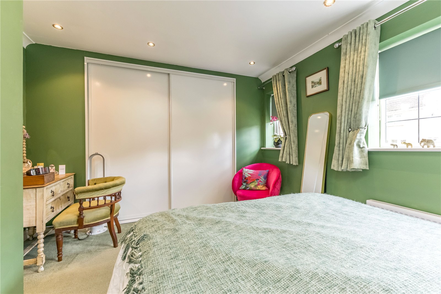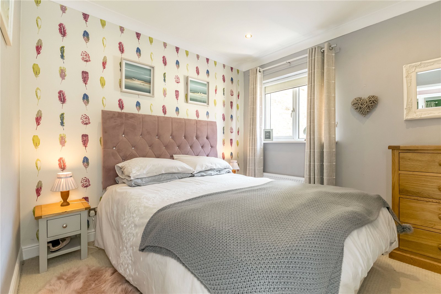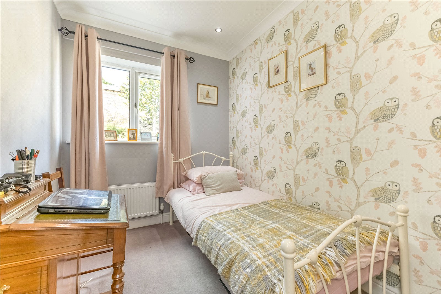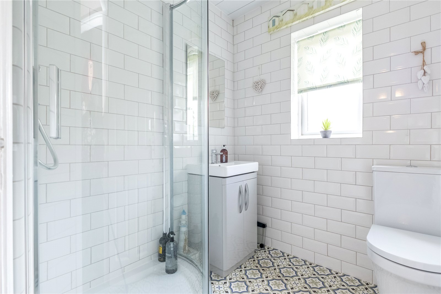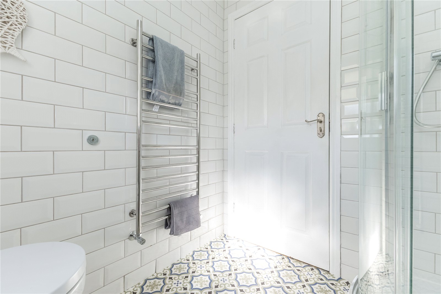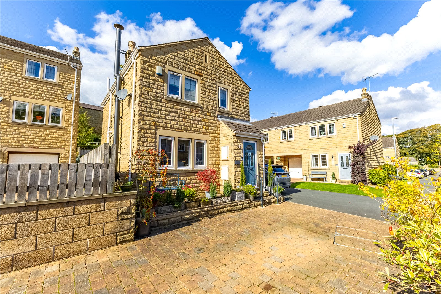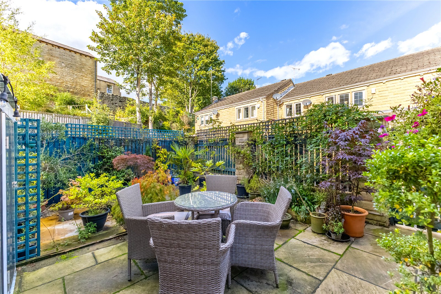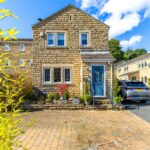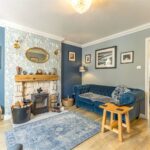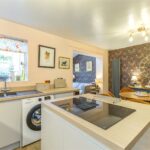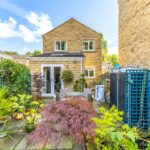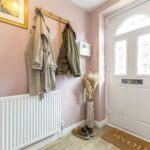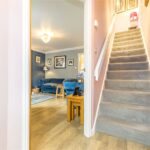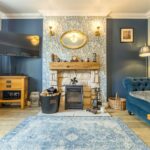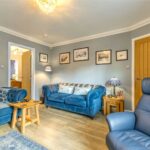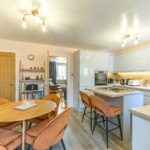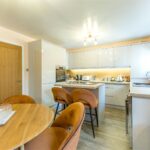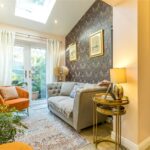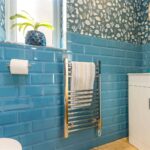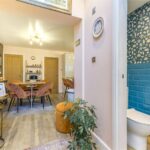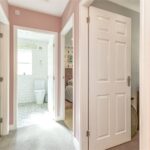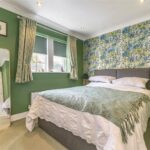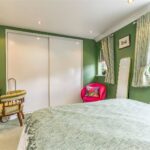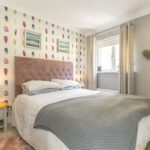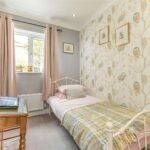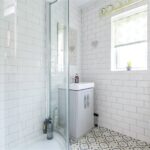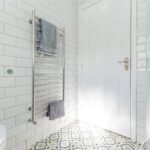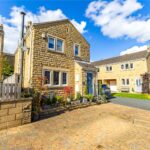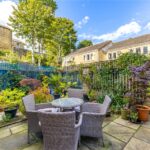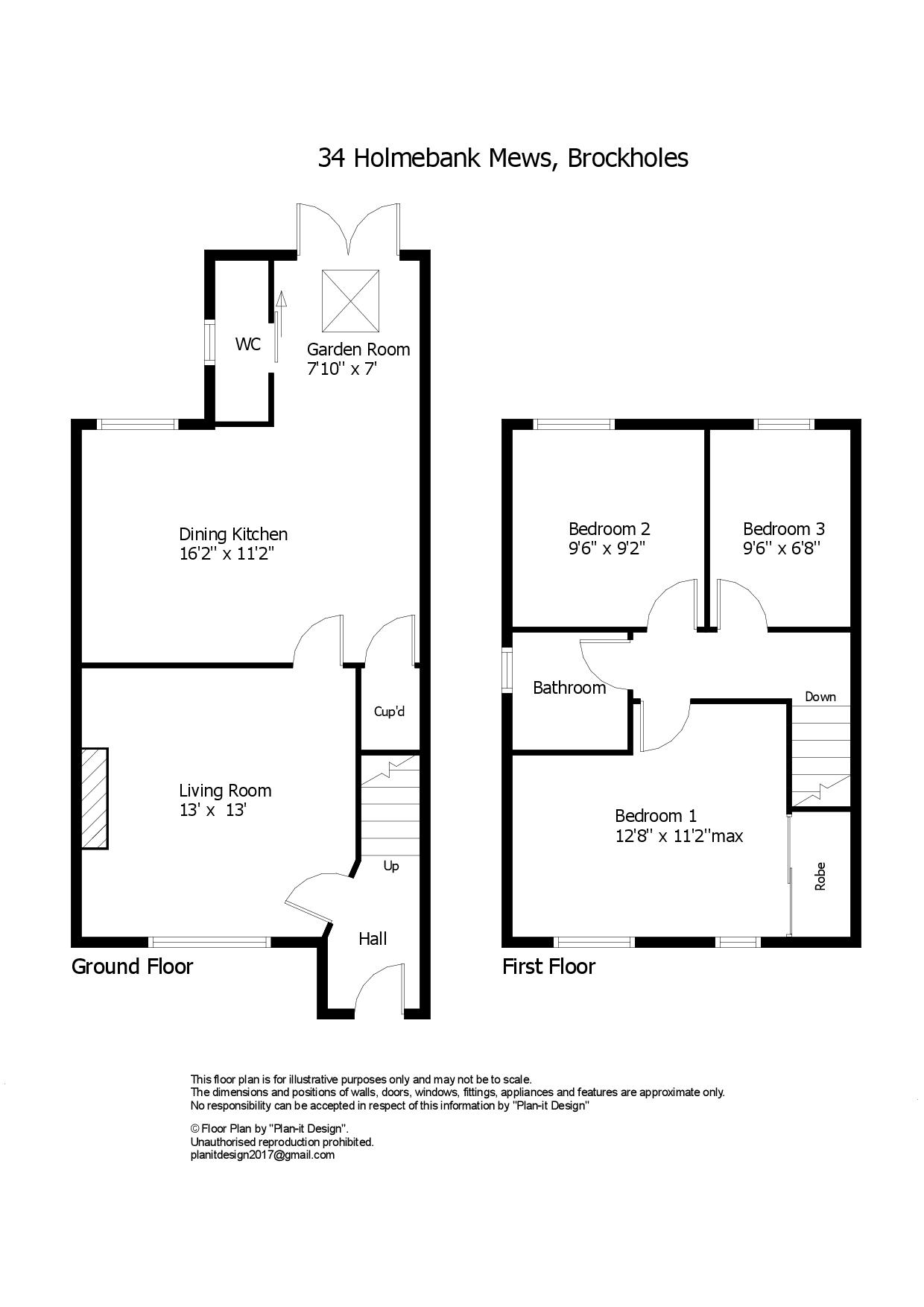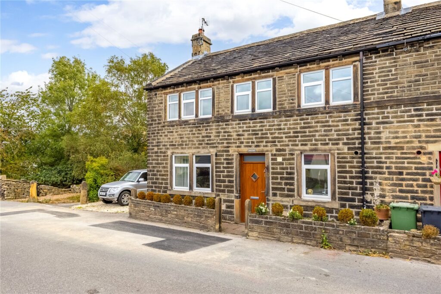This impressive detached house occupies a popular residential setting and must be viewed internally to fully appreciated its well presented modern interior. It has been much improved by the present owners including a tasteful extension to the rear and upgrading of the fixtures and fittings. The accommodation comprises: entrance porch, lounge, dining kitchen, garden room, downstairs wc, landing, 3 bedrooms and shower room. There is a gas central heating system, uPVC double glazing and good quality fittings throughout. Externally, there is a parking area to the front of the house and an enclosed low maintenance garden to the rear.
Overview
Property Details
Accommodation
GROUND FLOOR
Entrance Porch
With uPVC entrance door to the front, staircase to the first floor and central heating radiator.
Lounge 3.96m x 3.96m
With window to the front, feature stone fireplace with wooden mantel and log burning stove, LVT flooring, central heating radiator.
Dining Kitchen 4.93m x 3.4m
Fitted with an excellent range of modern base units and wall cupboards with laminated worksurfaces, 1 ½ bowl sink unit with mixer tap, integrated oven, fridge freezer, wine cooler, plumbing for washing machine, island unit with overhanging breakfast bar, induction hob with inbuilt extractor, central heating boiler, tall column radiator and window to the rear.
Garden Room 2.4m x 2.13m
Within the single storey rear extension, featuring glazed double doors to the rear, velux rooflight to the ceiling and tall column radiator.
Downstairs WC
With low flush wc, vanity washbasin, partly tiled walls, heated towel rail obscure glazed window and extractor.
FIRST FLOOR
Landing
With loft access hatch.
Bedroom 1 3.86m x 3.4m max
A double bedroom with window to the front, central heating radiator and recessed wardrobes with sliding doors.
Bedroom 2 2.9m x 2.8m
Another double bedroom with window to the rear and central heating radiator.
Bedroom 3 2.9m x 2.03m
A single bedroom with window to the rear and central heating radiator.
Shower Room
With low flush wc, vanity washbasin and shower enclosure, fully tiled walls, obscure glazed window to the side and heated towel rail.
OUTSIDE
There is a block paved parking area to the front of the house.
Rear Garden
To the rear of the house is a pleasant enclosed garden which is paved for easy maintenance.
Additional Information
The property is Freehold, Energy rating 69 (Band C), Council tax band D.
Our online checks show that Ultrafast Fibre (FTTP) broadband is available and mobile coverage is predicted to be good outdoors and variable in-home with a range of suppliers.
Viewing
By Appointment with Wm Sykes & Son.
Location
Follow the A616 New Mill Road through Brockholes towards Honley. Turn left onto Smithy Place Lane and then first left onto Holmebank Mews. The property will be found within a small courtyard on the right hand side.

