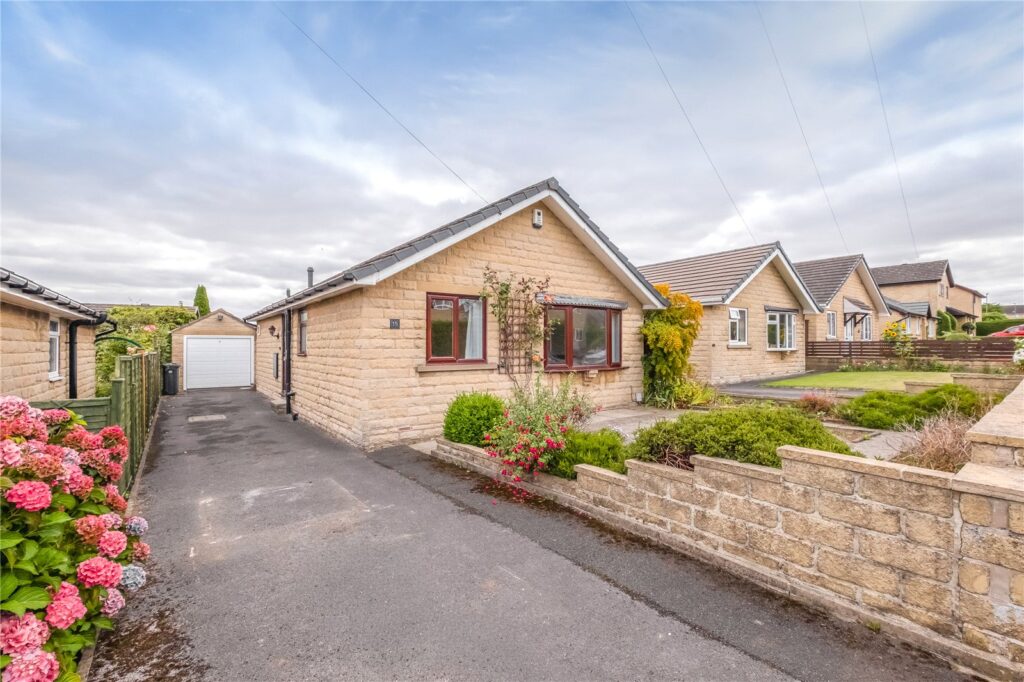A most attractive stone built cottage, which is believed to date back over 200 years, occupying an elevation position with tremendous far reaching views. It is full of character and charm with many typical cottage features including stone mullioned windows and beams, along with more modern installations such as a gas central heating system and double glazing. The accommodation briefly comprises entrance lobby, spacious lounge/diner, recently refitted kitchen, 2 double bedrooms one being accessed through a home office, and bathroom. Externally, there is a parking bay to the front with steps up to a planted garden and to the front door, whilst at the rear you will find access up to a large lawned garden and an area of adjoining land taking the total site area to approximately a third of an acre. It is within easy reach of both Slaithwaite and Golcar where you will find an array of village shops and amenities, train station in Slaithwaite, and it is only a short drive to the M62 motorway at junctions 23 & 24.
Overview
Property Details
Accommodation
GROUND FLOOR
The front entrance door opens into:-
Entrance Lobby
With quarry tiled floor, and access through to:-
Lounge/Diner 6.38m x 4.11m
An absolutely delightful and spacious room featuring a gas fired stove set into the chimney breast with stone hearth and cupboards to one side. There are stone mullioned windows to the front offering some spectacular far reaching views, exposed beams, staircase rising to the first floor, and the dining area is laid with wood effect flooring.
Kitchen 4.17m x 2.18m
Only recently refitted with a good range of wall, drawer and base units with worksurface incorporating a ‘quartz’ sink and mixer tap. Integrated appliances include a 4-ring gas hob with extractor hood, glass splashback and light over, electric oven, fridge/freezer, washer/dryer, and dishwasher. You will also find a cupboard housing the central heating boiler, tall storage cupboard, easy access slide-out storage shelving, wood effect flooring, and a window and stable style door to the rear.
FIRST FLOOR
Landing
Bedroom 1 4.04m x 3.53m
A large double bedroom with stone mullioned windows to the front providing those amazing views far across the valley. There is loft access from this bedroom.
Office 3.07m x 2.8m
A good flexible space to be utilised however you wish, either as a home office or as an extension to bedroom 2 – great for a teenager!
Bedroom 2 2.34m x 2.18m
This is a good sized single bedroom with views over the rear garden and land. It is laid with wood effect flooring.
Bathroom 2.16m x 1.7m
Fitted with a white suite comprising panelled bath with Triton shower over, low flush w.c., and pedestal wash basin. There is tilling to 2 walls, frosted window to the rear, boarded ceiling with inset spotlighting, and natural wood floor.
OUTSIDE
There is a paved parking bay to the front with steps up to a planted garden and to the front entrance door which has a canopy over. At the rear you will find access up to a large lawned garden with the top level providing an area to sit out, all enclosed with timber and wire fencing along with metal railings. A gate then leads out to a sizeable piece of adjoining land mainly laid to grass with some trees and shrubs and access to 3 storage sheds. The total site area amounts to approximately a third of an acre.
Viewing
By appointment with Wm. Sykes & Son.
Location
From the main ‘T’ junction at the top of Low Westwood Lane, turn left onto Radcliffe Road with the school on the left, and the property will shortly be found on the right.
Additional Information
- Council Tax – Band B (£1,798.35 2025/26)
- Tenure – Freehold
- EPC Rating –
- The property is not listed but it does sit within the Conservation Area.
- Utilities:- o Water – mains o Drainage – mains o Gas – mains o Electricity - mains o Heating – gas fired central heating, and a gas fired stove in the lounge/diner. o Broadband & Mobile Phone – The ‘Ofcom’ on-line checker shows there is an ‘ultrafast’ broadband service in this area and mobile coverage at the property is offered by several providers.























































