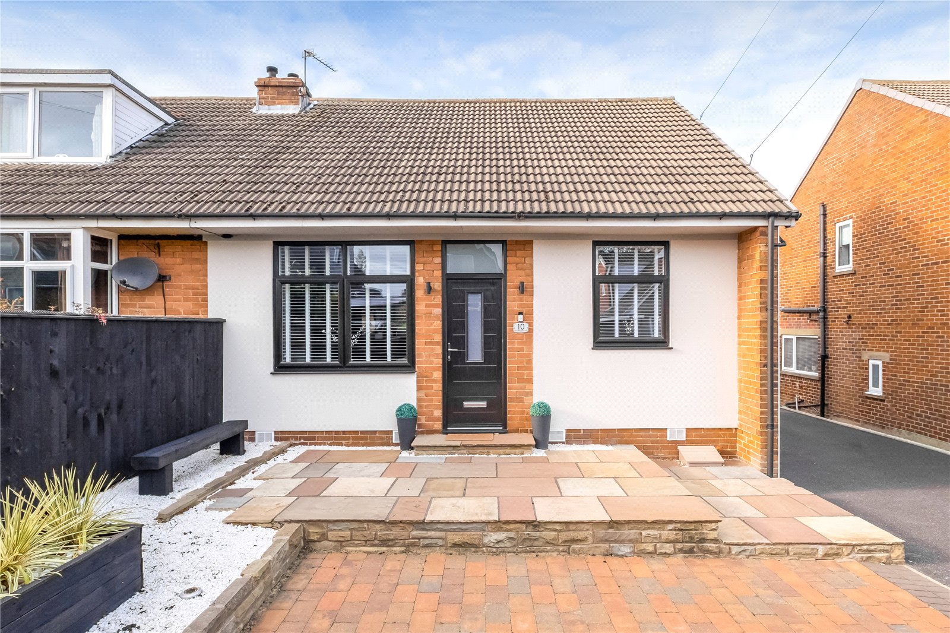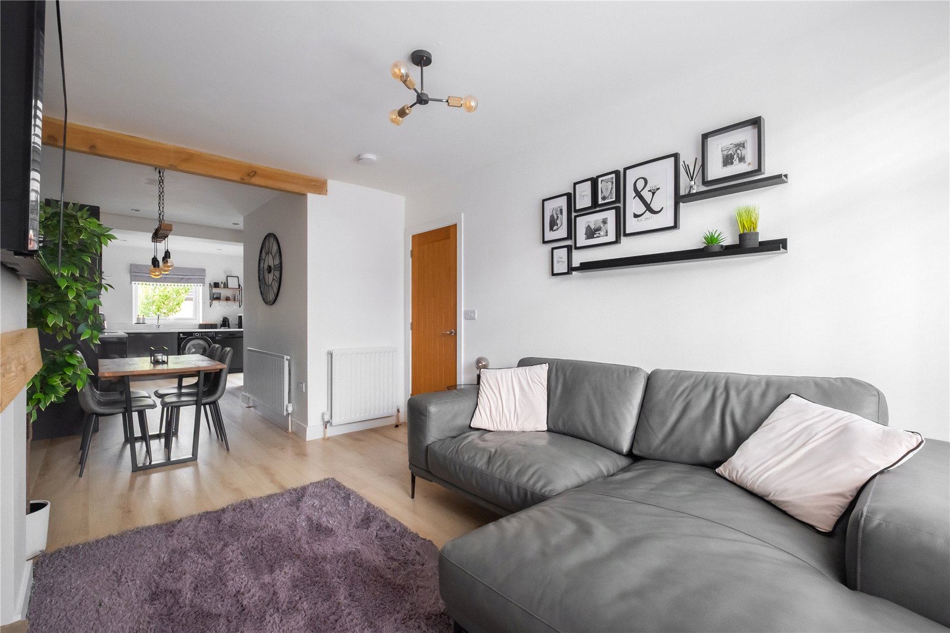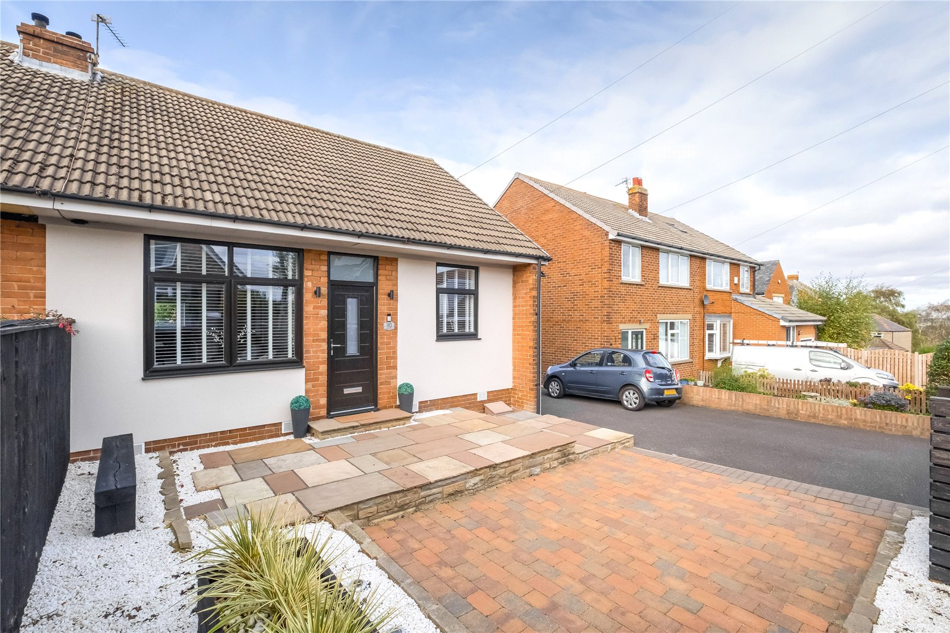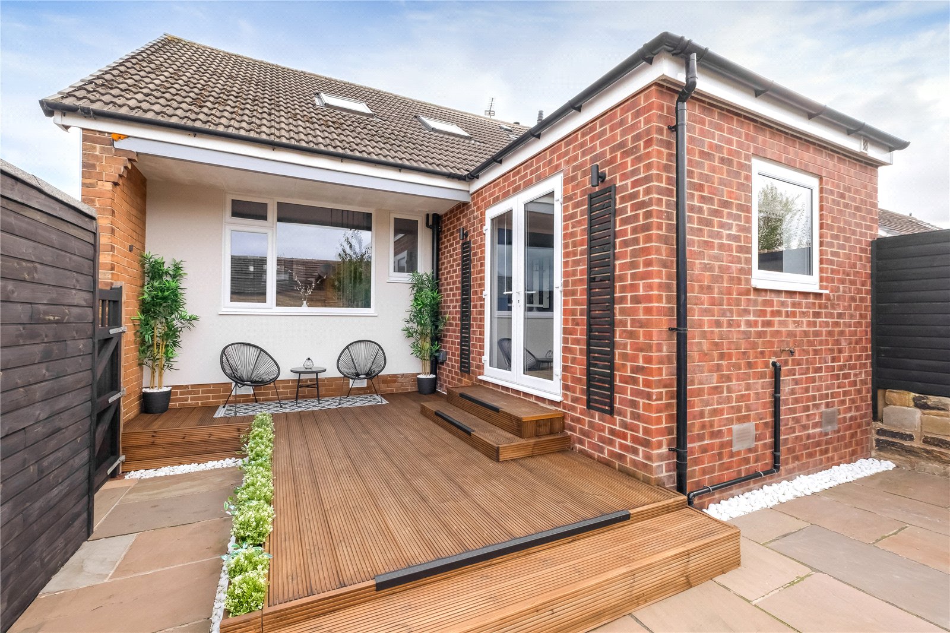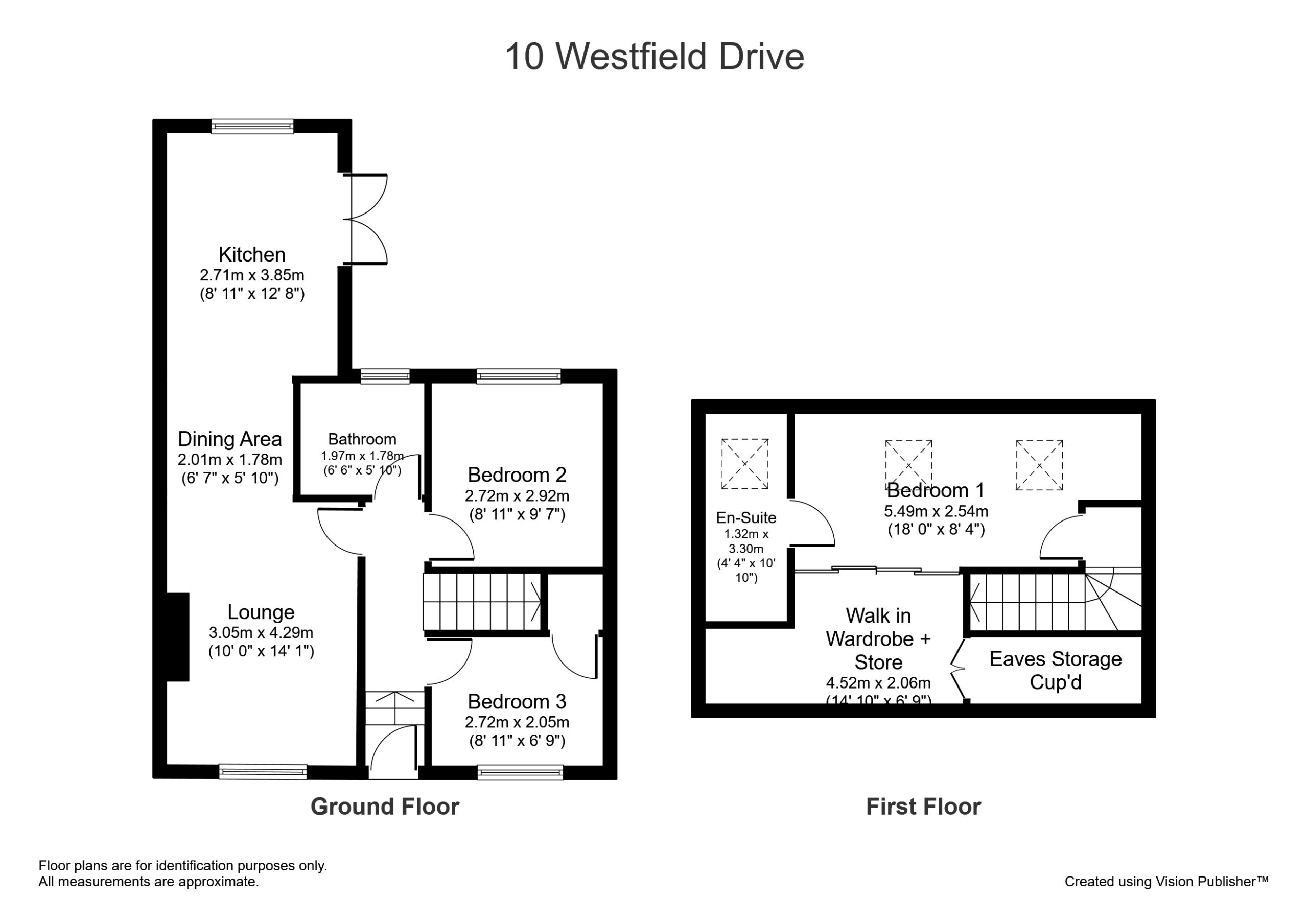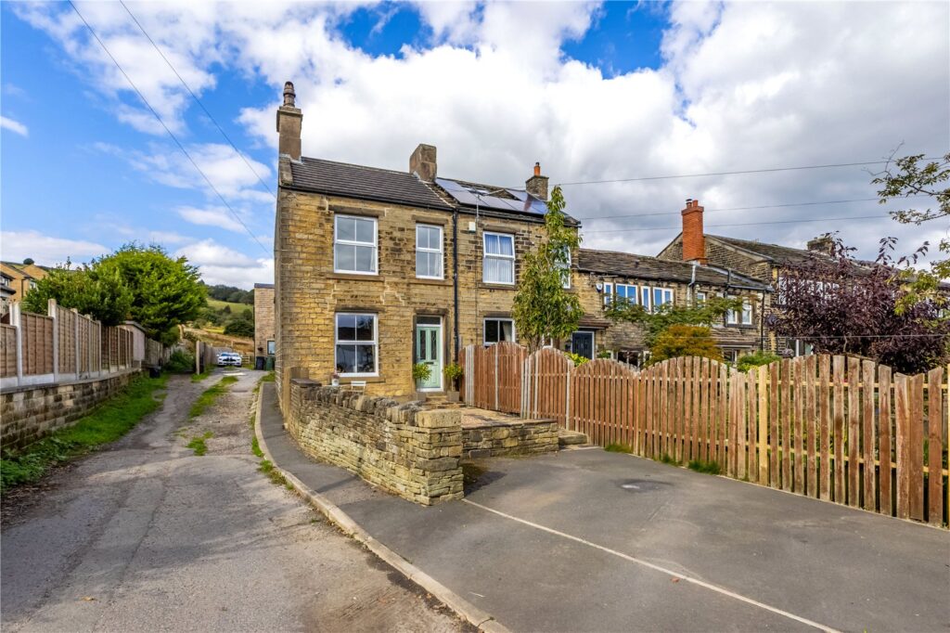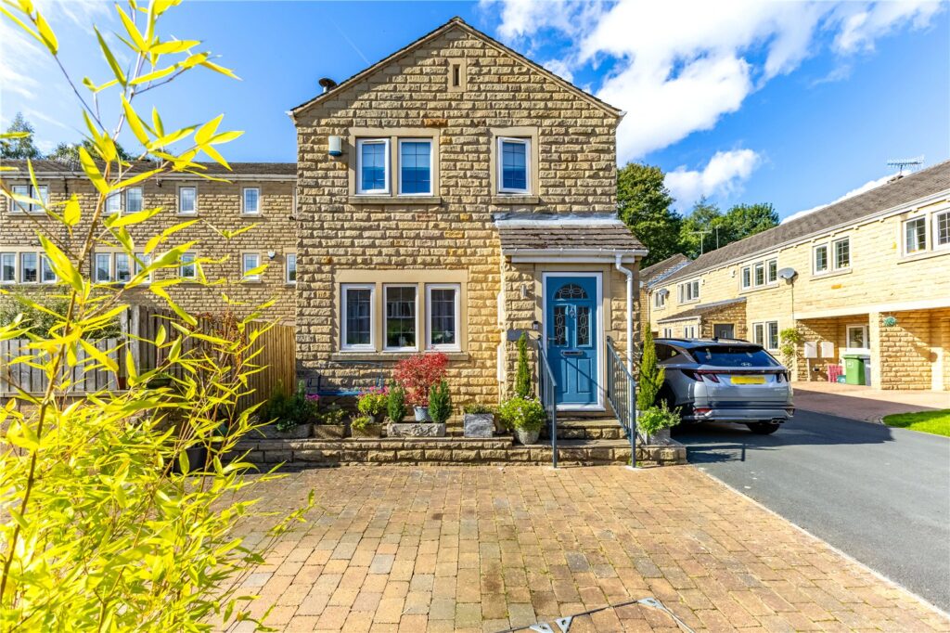This 3 bedroomed semi-detached bungalow has been recently refurbished to a particularly high standard and is now impeccably presented throughout. It occupies a good position on the outskirts of the village not far from Lower Cumberworth. The accommodation briefly comprises hall, a superb open plan lounge, dining area & kitchen, bathroom, 2 ground floor bedrooms, and a first floor bedroom with walk-in wardrobe and en suite shower room. Externally is has ample parking to the front and side, access to a single garage, and a delightful enclosed rear garden.
Overview
Property Details
Accommodation
GROUND FLOOR
Hall
With quality wood effect flooring, and staircase rising to the first floor bedroom.
Open Plan Lounge, Dining Area & Kitchen
Within the lounge, there is a chimney breast recess with stone hearth and a timber mantel, and window to the front. Then you come to the dining area which leads on to the kitchen which is fitted with a range of quality modern units with quartz worktops and a stainless-steel sink with mixer tap. Integrated appliances include a 4-zone induction hob with extractor hood and glass splashback over, electric oven & grill, microwave, and wine cooler. There is a washing machine, dishwasher, and a fridge/freezer included. You will also find a window and French doors leading out to the rear garden, and quality wood effect flooring throughout all the open plan space.
Bedroom 2 2.72m x 2.92m
A double bedroom with window to the rear.
Bedroom 3 2.72m x 2.06m
Currently used as a home office, but is essentially another double bedroom with window to the front, and access to an under stairs storage cupboard.
Bathroom 1.98m x 1.78m
Very nicely fitted with a modern white suite comprising panelled bath with mains shower over, wash basin with drawers beneath, and a concealed cistern w.c. There is a frosted window to the rear, shaver socket, extractor fan, inset ceiling spotlights, aqua panelling to the walls over the bath, and a ladder style radiator/towel warmer.
FIRST FLOOR
Bedroom 1 5.49m x 2.54m
A large double bedroom open to the roof pitch with plenty of natural light provided by 2 velux roof windows. Sliding mirror fronted doors open to reveal a good sized walk-in dressing area with ample space for hanging rails, drawers, shelving, and has further access into an eaves storage cupboard.
En-Suite Shower Room 1.32m x 3.3m
Fitted with a modern white suite comprising a concealed cistern w.c., wash basin with drawers beneath, and a large shower cubicle with mains shower above. There is a velux roof window, fitted dressing table with drawers beneath, extractor fan, inset ceiling spotlights, shaver socket, and a ladder style radiator/towel warmer.
OUTSIDE
Even the outside space is immaculately maintained. It has parking, gravelled beds, and paved sitting area to the front, more parking down the side of the property where you will find an EV charger, access to a single garage which has light and power, and then a gate takes you through into the enclosed rear garden where you will find a sizeable decked terrace in front of the patio doors, a very pleasant paved sitting area to the rear of the garage with pergola over, and a good sized garden laid with artificial grass.
Additional Information
The property is Freehold, Energy rating 73 (Band C), Council tax band B.
Our online checks show that Fibre to the Cabinet (FTTC) broadband is available and mobile coverage is predicted to be good outdoors and variable in-home with a range of suppliers.
Viewing
Strictly by appointment through Wm. Sykes & Son.
Location
From Commercial Road in Skelmanthorpe, take Cumberworth Road and after a short distance, turn left onto Lidgett Lane. Follow the road along until you see Westfield Drive on the right and No.10 will be shortly found on the right.

