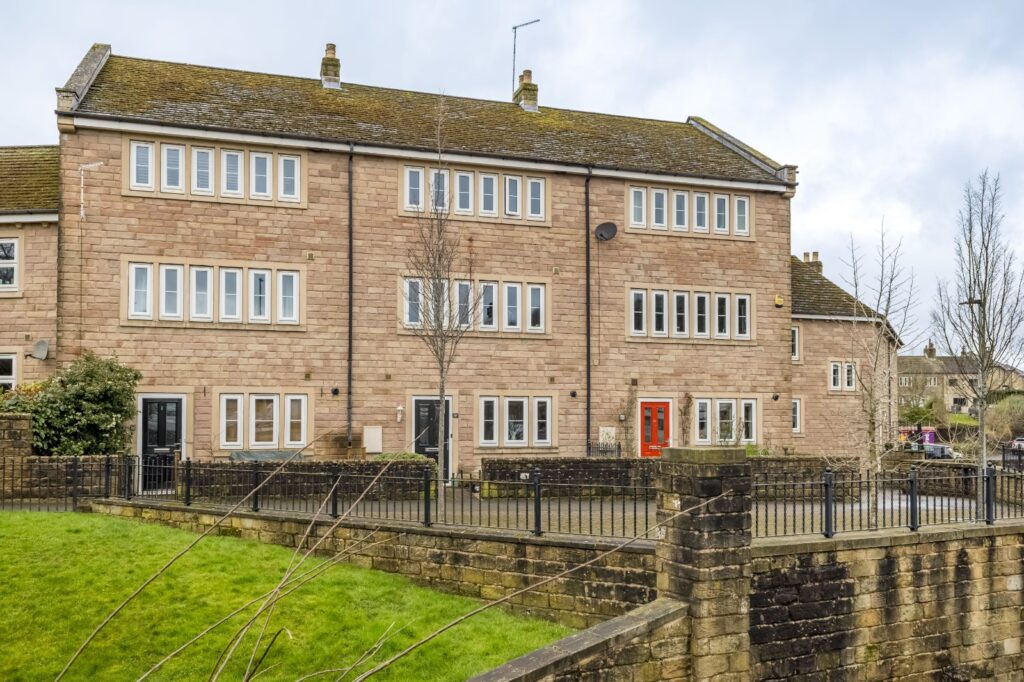A 4-bedroomed detached family home located within the highly regarded Durker Roods development with this particular property being nicely tucked away at the head of the cul-de-sac. It was built around 1987 and a double storey extension was added a few years later. The accommodation, which is still occupied by the original owners, briefly comprises hall, lounge/diner, sitting room, kitchen, 4 bedrooms, and family bathroom. It has double glazing, and gas fired central heating. Externally, there is a driveway providing off road parking which leads on to a single garage, small garden area to the front, and a very pleasant rear garden which has a flagged patio, lawn, and nicely planted borders all enclosed by stone walling and timber fencing. It is within a short walk of the delightful Robert Ashton Memorial Park and pedestrian walkways allows quick access to the village centre and all its amenities.
Overview
Property Details
ACCOMMODATION
GROUND FLOOR
The front entrance door opens into:-
HALL
With window to the front, staircase to the first floor, and a useful under stairs storage cupboard.
LOUNGE/DINER 6.05mx3.5m
A good-sized room with windows to both the front and rear. The main focal point is a gas fire set on a marble hearth with a timber mantel over.
SITTING ROOM 3.96mx3.12m
A nice room in which to relax and enjoy looking out through the sliding patio doors over the lovely rear garden. It has a gas fire resting on a marble hearth with a timber mantel over.
KITCHEN 2.74mx2.5m
Fitted with a range of natural wood fronted wall, drawer and base units with worksurfaces over incorporating a stainless-steel sink with mixer tap. It has an electric 4-ring hob, double oven, integrated fridge, and plumbing for a washing machine. You will also find tiled splashbacks, wood effect flooring, and an external door leading out to the rear garden.
FIRST FLOOR
LANDING
With loft access and a linen cupboard.
BEDROOM 1 4mx3.1m
A double bedroom with windows to the front and rear both offering a pleasant aspect.
BEDROOM 2 3.4mx2.6m
This is the second double bedroom which has a built-in wardrobe and window to the rear.
BEDROOM 3 3.35mx2.5m
A good-sized room with window to the front.
BEDROOM 4 2.41mx1.85m
This is a single bedroom with the central heating boiler being located on the wall above the bulk head. Window to the front.
BATHROOM 1.9mx1.65m
Fitted with a white suite comprising a panelled bath with Mira shower and screen over, pedestal wash basin, and a low flush w.c. There is a frosted window to the rear, tiled walls, and a ladder style radiator/towel warmer.
OUTSIDE
There is a driveway providing off road parking which leads on to a single garage, small garden area to the front, and a very pleasant rear garden which has a flagged patio, lawn, and nicely planted borders all enclosed by stone walling and timber fencing.
ADDITIONAL INFORMATION
Tenure: Freehold. Energy Rating 71 (Band C). Council Tax Band D.
VIEWING
By appointment with Wm. Sykes & Son.
LOCATION
From the centre of Meltham, turn down Huddersfield Road passing the Co-op on the right. Follow the road down and turn right onto Bishops Way just before Green Acres Nursing Home. Follow the road up and round passing Durker Roods Hotel on the left. Take the second left thereafter onto Howard Way, turn left at the 'T' junction and No.11 will be found on the left at the end of the cul-de-sac.

















































