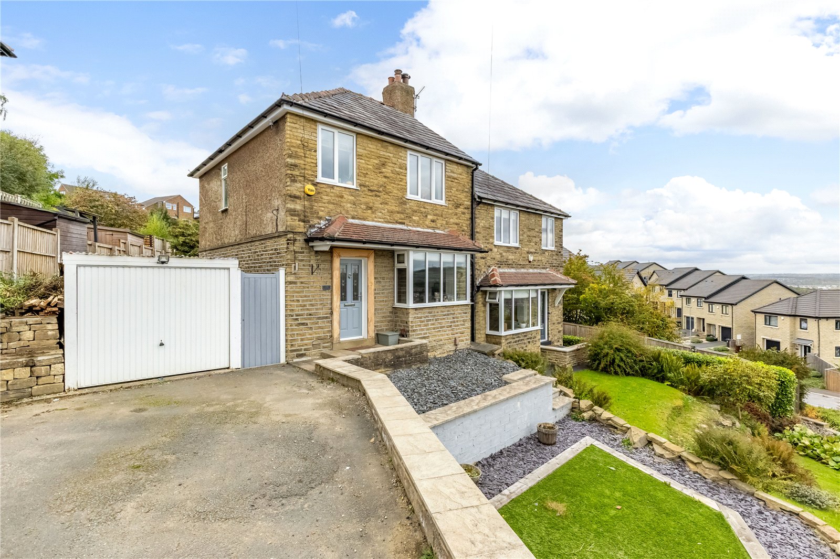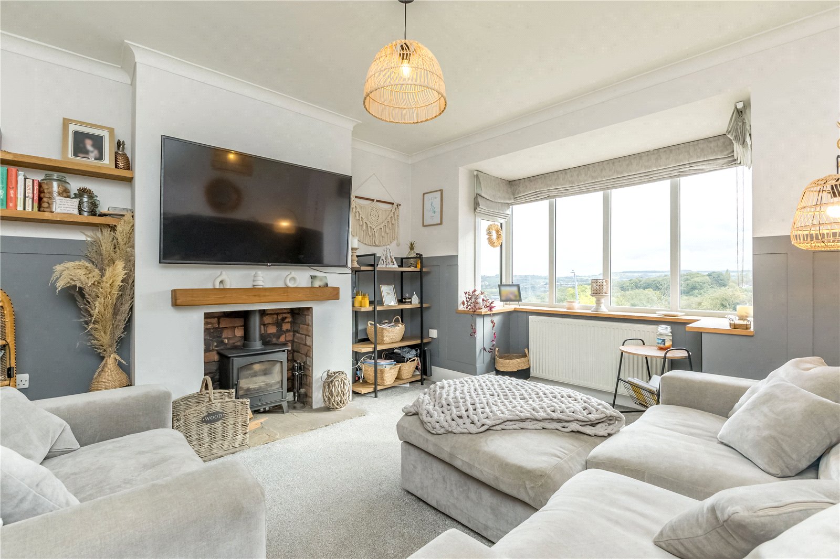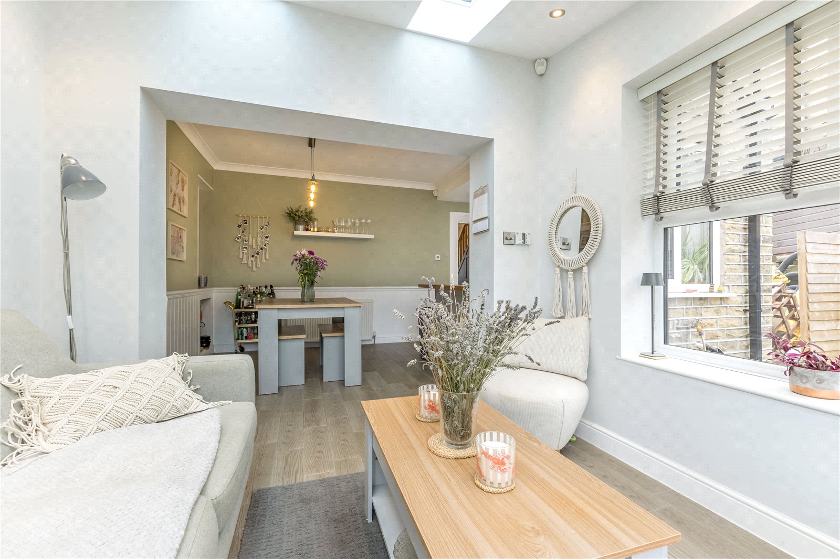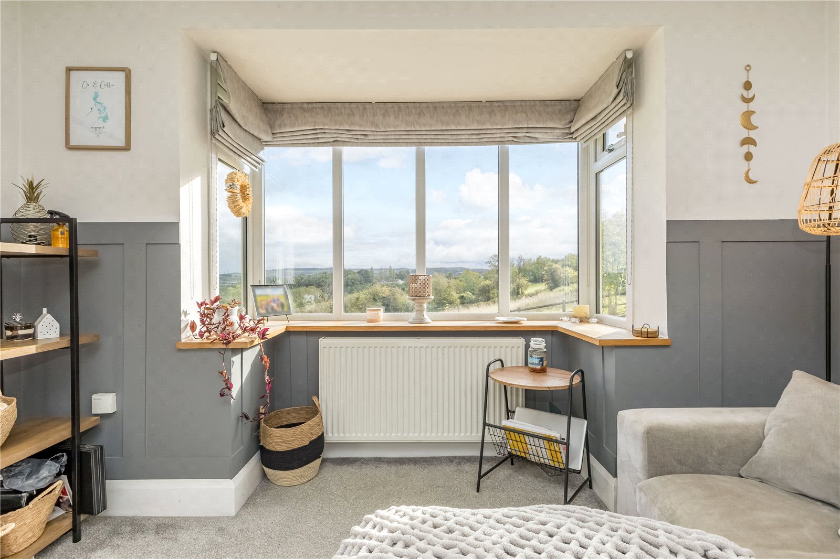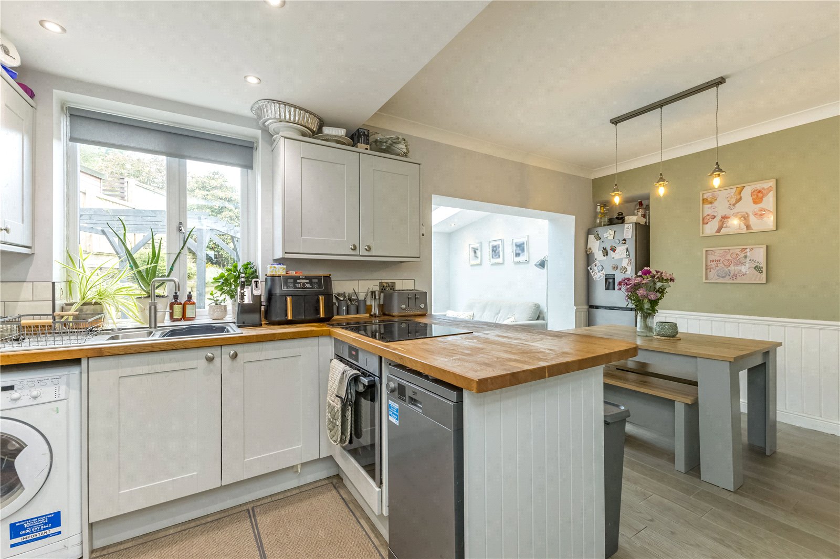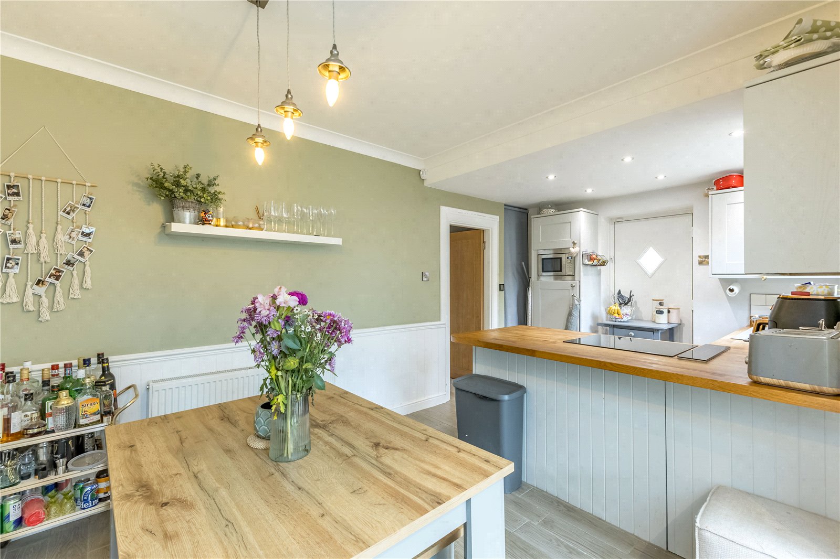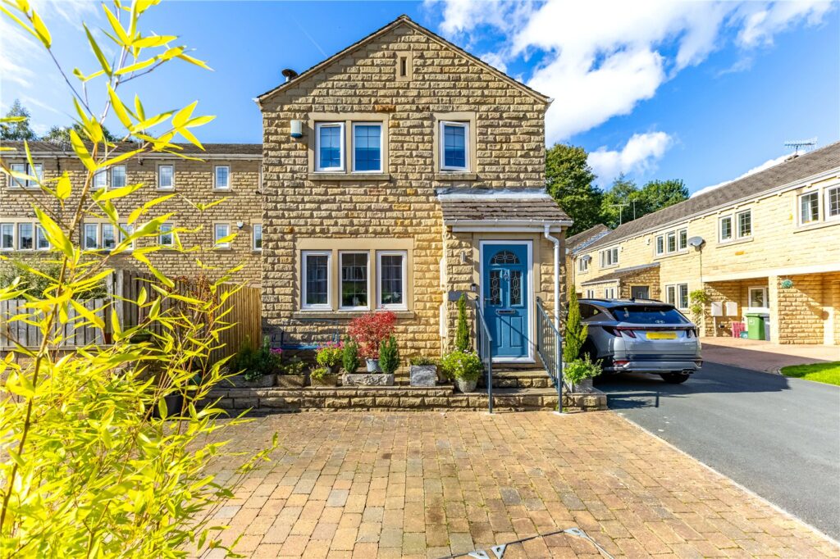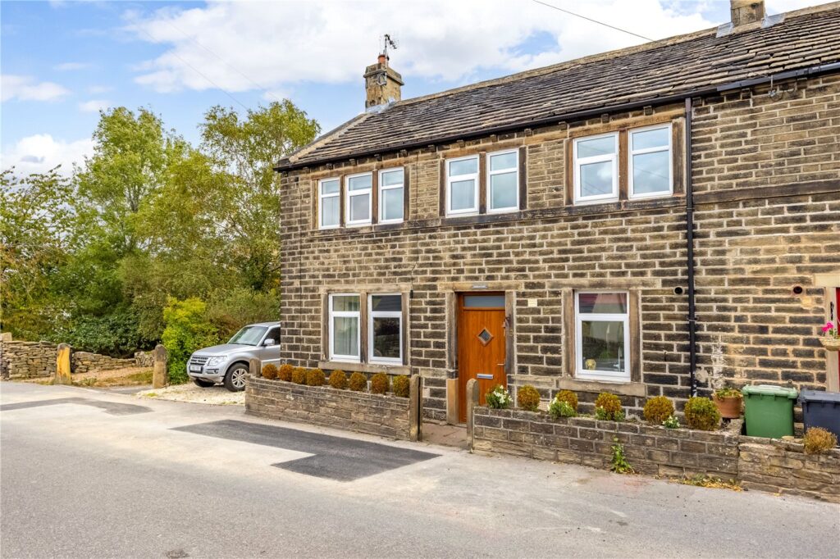A truly well-presented three-bedroom semi-detached home in this admired village with its many and varied amenities and a short commute into Huddersfield town centre. The property boasts far reaching views to the front and an impressive good sized rear garden ideal for family life and outdoor entertaining. The living accommodation is well presented throughout with an open plan dining kitchen with garden room off. The accommodation briefly comprises: entrance hall, lounge, dining kitchen, garden room, three bedrooms and bathroom. The property has double glazing and gas fired central heating, parking to the front and detached single garage. The multi fuel log burner in the lounge sets the scene with decorative panelling featuring in a number of rooms. Internal inspection is highly recommended.
Overview
Property Details
Accommodation
GROUND FLOOR
Entance Hall
A pleasant first impression to this home with stairs rising to the first floor, doors leading off to the lounge and through into the dining kitchen. With panelling to the side of the stairs there is a central heating radiator.
Lounge 3.78m x 3.6m plus bay
An appealing room boasting far views courtesy of the bay window with multi fuel burning stove with brick inlay and stone hearth with a timber mantle above. With decorative panelling to half height and coving around the ceiling. The room also has a central heating radiator.
Dining Kitchen 5.74m x 2.87m
A great family space with units to the high and low level with a 1 ½ bowl sink unit, integrated electric oven, hob and microwave, tiled splashbacks and there are inset spotlights to the ceiling. The timber effect flooring continues through from the hall and through to the garden room. There is decorative panelling, the units extend around offering a breakfast bar option and there is an external access door to the side. In the dining area there is inset shelving to the right of the chimney breast and a central heating radiator.
Garden Room 2.82m x 2.62m
Open to the dining kitchen the room offers additional living space and offers an appealing outlook and access courtesy of the glazed patio doors to the patio and garden areas beyond. The garden room has large sky lights offering a high degree of natural light.
FIRST FLOOR
First Floor Landing
With a built-in storage cupboard, loft access point and an obscure glazed window to the side.
Bedroom 1 3.7m x 3.63m max
Located to the front of the property enjoying the far-reaching views, some decorative panelling and a central heating radiator.
Bedroom 2 3.7m x 2.87m max
Built in storage to the right of the chimney breast, central heating radiator and located to the rear of the property and with a garden outlook.
Bedroom 3 2.64m x 1.9m
Used by the current owners as an office this smaller bedroom offers use as a home office or as a child’s bedroom. Located to the front the views are predictably impressive and there is a central heating radiator.
Bathroom 1.88m x 1.73m
Comprising of a three-piece suite in white including basin, low-level flush WC, bath with rain head shower style head and separate hand attachment. The room has an obscure glazed window, a towel rail style radiator and an extractor fan.
OUTSIDE
The front garden is terraced and is designed for low maintenance purposes. The drive offers parking for 2/3 cars and there is a single detached garage with an up and over door and a side gate gives access to the rear.
The rear garden is impressive on many levels with patio, grassed areas and a pergola as the path leads to the rear section which has a stone outdoor dining area and stone set ‘kitchen’ style area suitable for BBQ and al fresco dining. The garden offers a surprisingly high degree of privacy with established laurel hedges walls and fencing.
Additional Information
The property is Freehold, Energy rating 65 (Band D), Council tax band C.
Our online checks show that Ultrafast (FTTP) broadband is available and mobile coverage is predicted to be good outdoors and variable in-home with a range of suppliers.
Viewing
By appointment with Wm Sykes.
Directions
Form Almondbury village centre proceed along Northgate passing the Co-operative store on the right bear right onto Town End. Just as the Town End starts to descend bear right again onto Bank End Lane. Follow Bank End Lane around and down and no. 28 is on the left.

