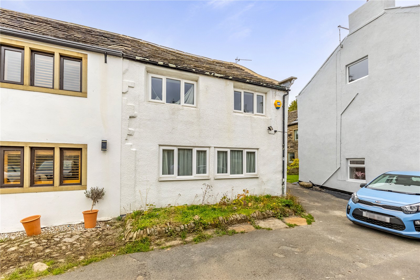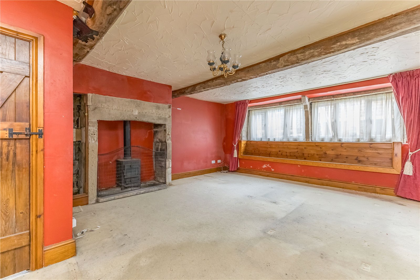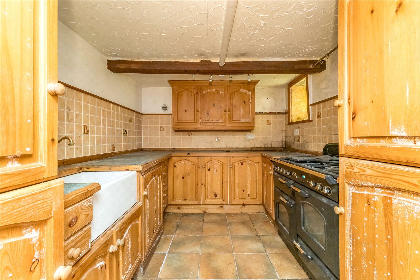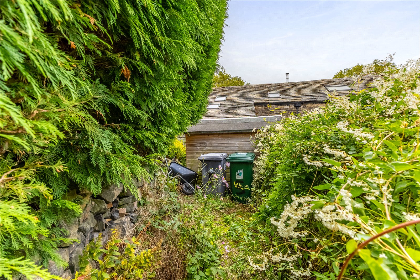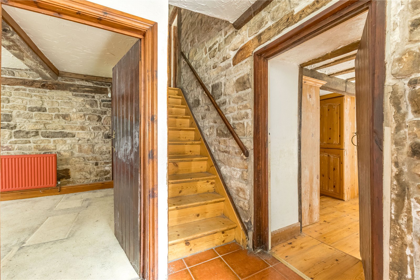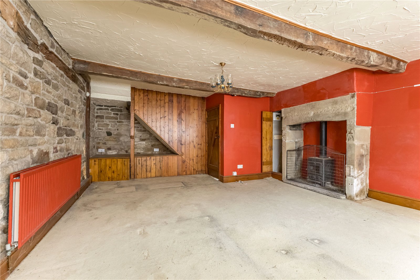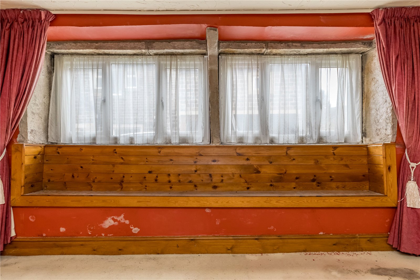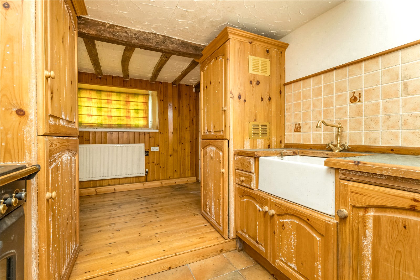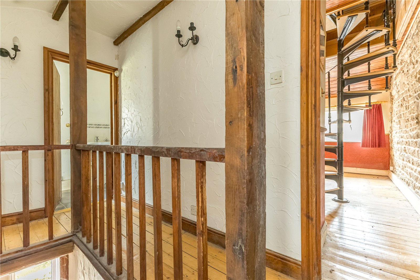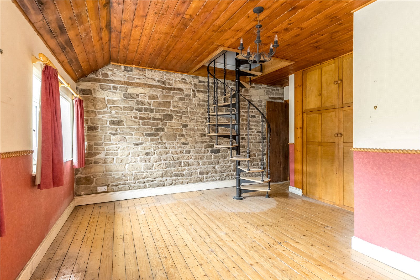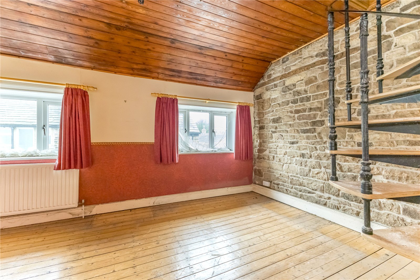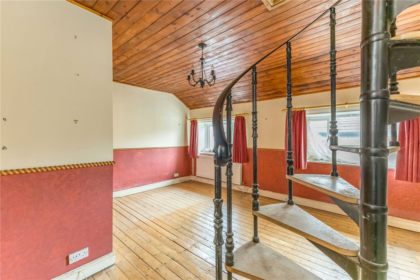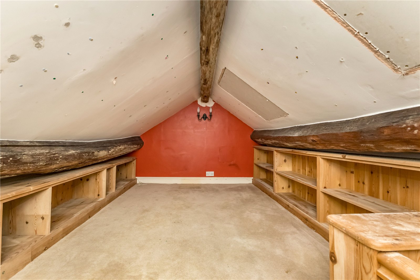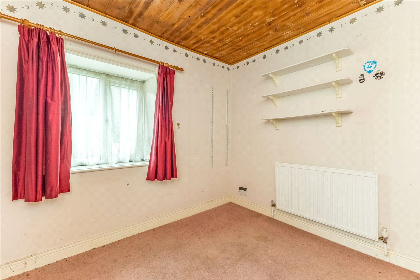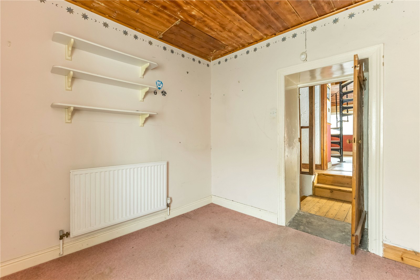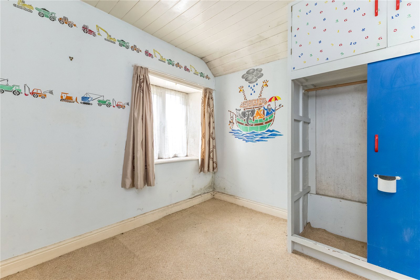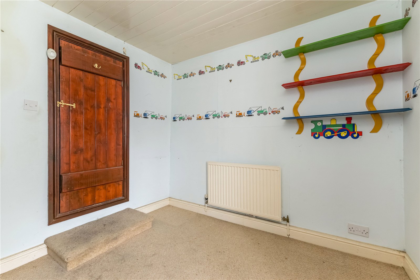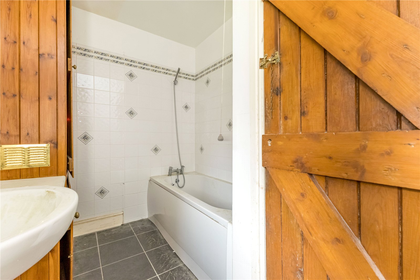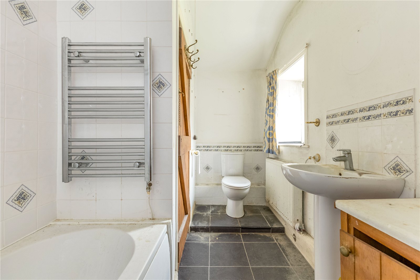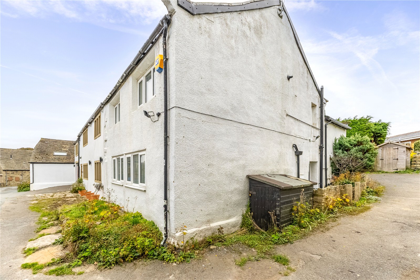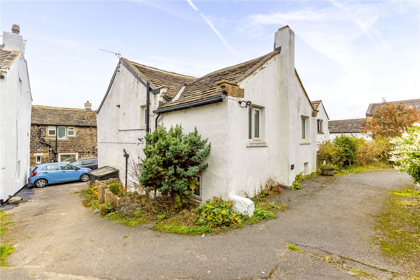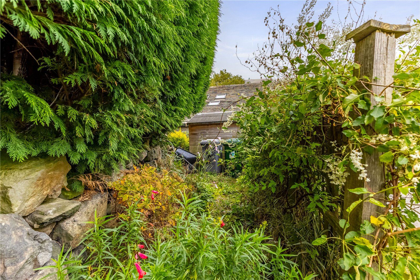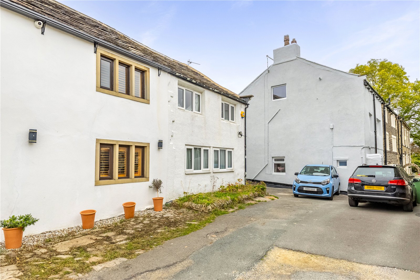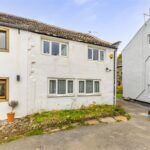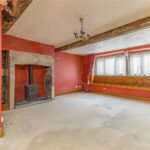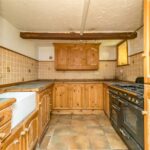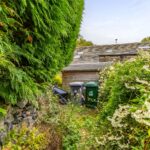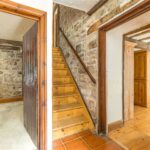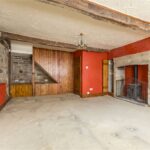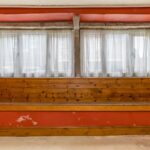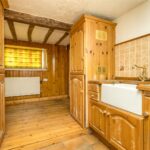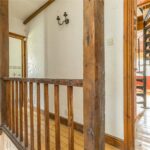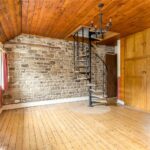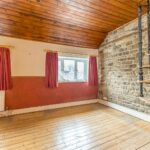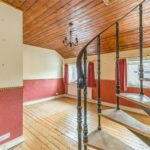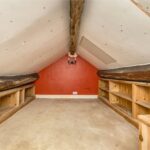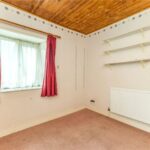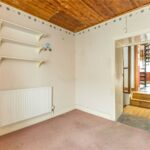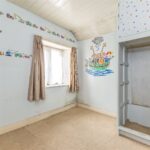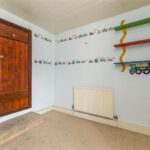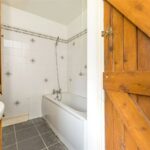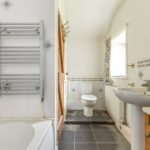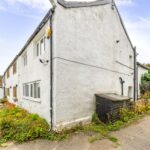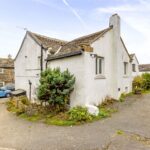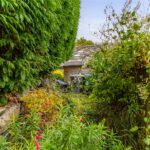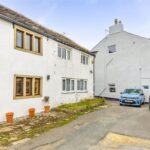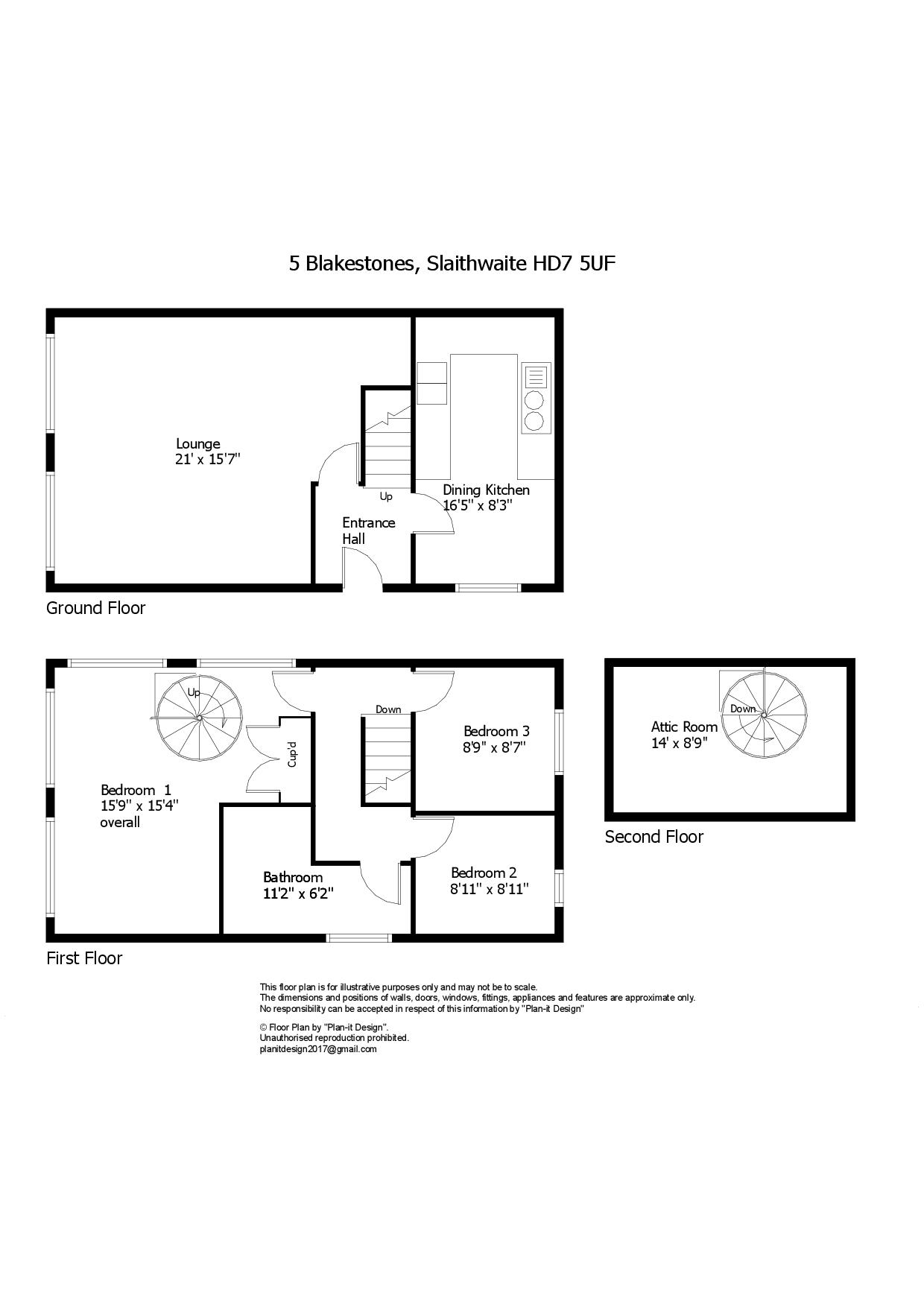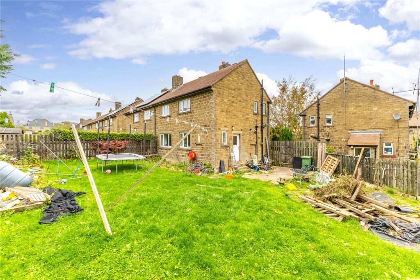A sizeable 3 bedroomed semi-detached cottage nicely tucked away within the old hamlet of Blakestones which is renowned for its quirky cottages and abundance of history. This particular property is in need of a full programme of modernisation and refurbishment both inside and out which we have reflected in the asking price, however, it has a huge amount of potential to be transformed into a lovely comfortable home. Externally, it has small areas to the front and side, and a small triangular garden area opposite the rear of the cottage which, with a bit of imagination, offers scope to create a lovely outside space in which to sit out and enjoy. The village of Slaithwaite is within walking distance where you will find an array of shops, bars, restaurants, train station, and bus stops.
Overview
Property Details
Accommodation
GROUND FLOOR
The side entrance door opens into:-
Hallway
With tiled floor, beams, exposed stone wall, and staircase rising to the first floor.
Lounge 6.4m x 4.75m
A very good sized room with stone mullioned windows to the front with fitted seating beneath, beams, and a stove set into the chimney breast with sturdy stone mantel and sides.
Dining Kitchen 5m x 2.51m
Currently fitted with a range of wall and base units and worksurfaces incorporating a ceramic sink.
FIRST FLOOR
Landing
With exposed stonework and wood flooring.
Bedroom 1 4.8m x 4.67m overall
A good-sized double bedroom with 2 windows to the front offering views across the valley. You will also find exposed stonework, fitted cupboard, and a spiral staircase rising up to the attic room.
Attic Room 4.27m x 2.67m
Offering potential for an abundance of uses. It does have limited head height in places.
Bedroom 2 2.72m x 2.72m
With window to the rear.
Bedroom 3 2.67m x 2.62m
A small double or generous single bedroom again having a window to the rear.
Bathroom 3.4m x 1.88m
Fitted with a white suite comprising a low flush w.c., panelled bath, and pedestal wash basin. There is a frosted window to the side, and cupboard housing the central heating boiler.
OUTSIDE
There are small areas along the front and side of the cottage, and then there is a triangular overgrown garden opposite the rear of the cottage along with a garden shed, offering potential to create a lovely outside space in which to sit out and relax.
Viewing
By appointment with Wm. Sykes & Son. We recommend you take a torch as the electricity is turned off.
Location
Just before you climb Bank Gate, turn left onto Nabbs Lane and follow the road up which shortly changes to Holme Lane. Turn left onto Blakestones Road and park up at the end of the road just before turning into Blakestones and the cottage will be found on the left.
Additional Information
- Council Tax – Band C
- Tenure – Freehold
- Utilities:- o Water – assumed mains o Drainage – assumed mains o Gas – mains o Electricity - mains o Heating – gas fired central heating o Broadband & Mobile Phone – The ‘Ofcom’ on-line checker shows a range of broadband services, including ‘Superfast’, are available in this area and mobile coverage at the property is offered by several providers.

