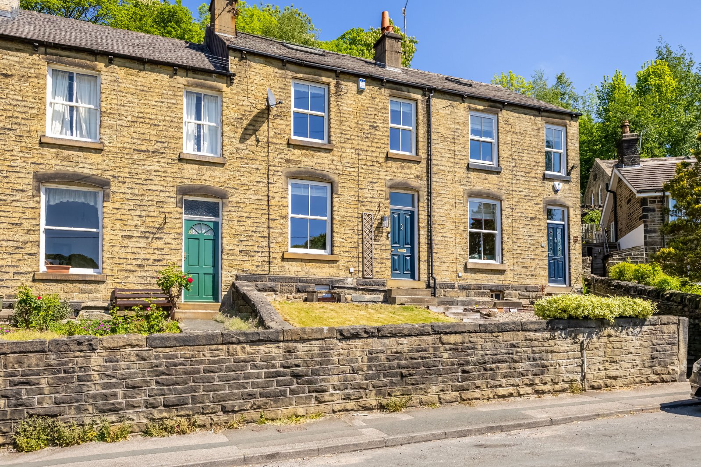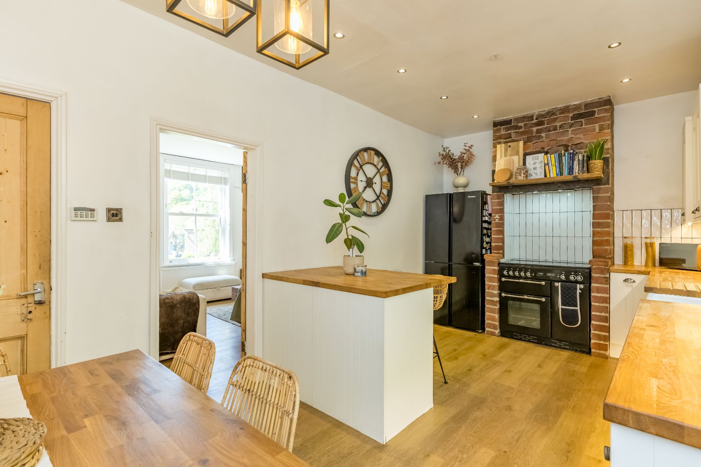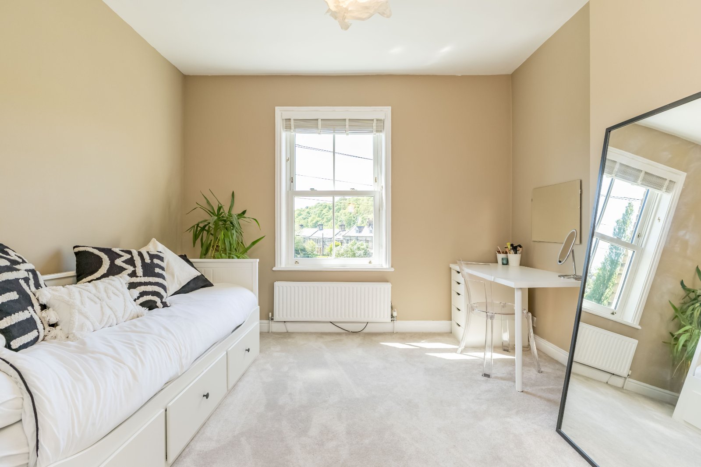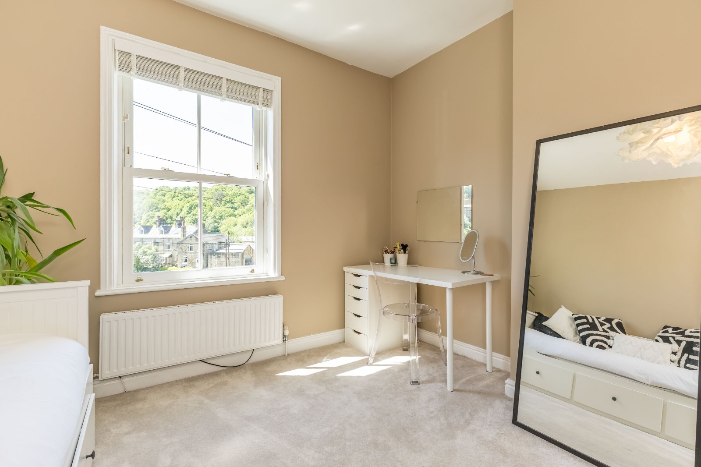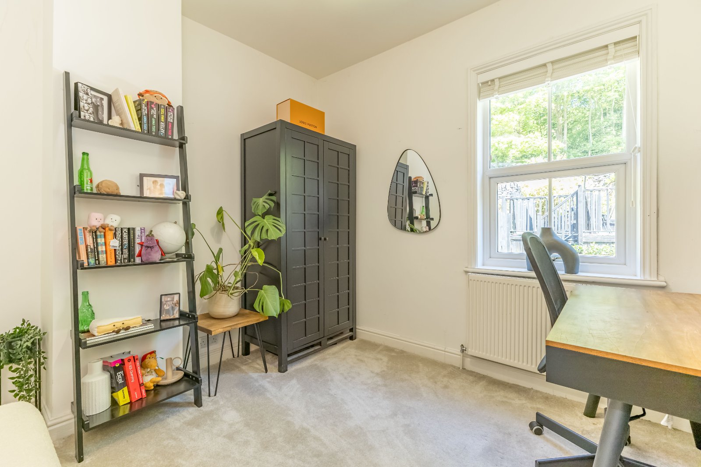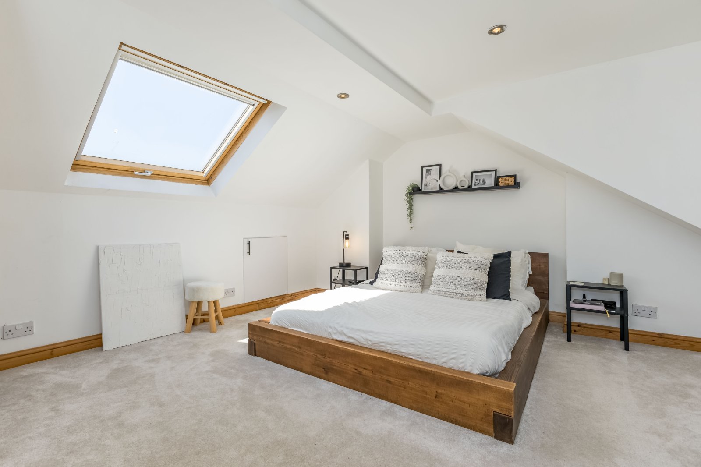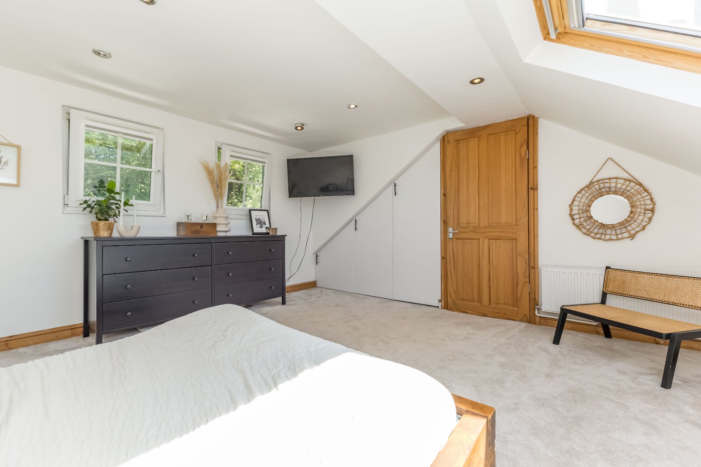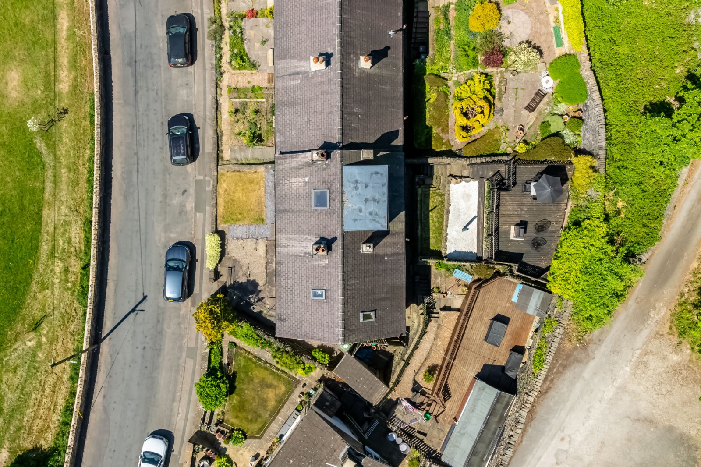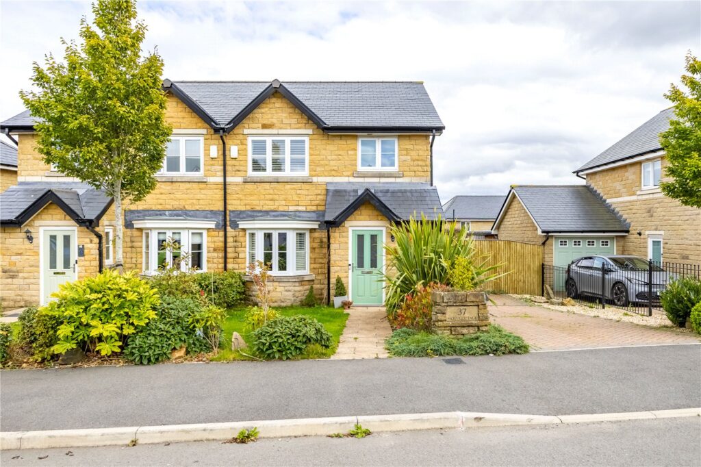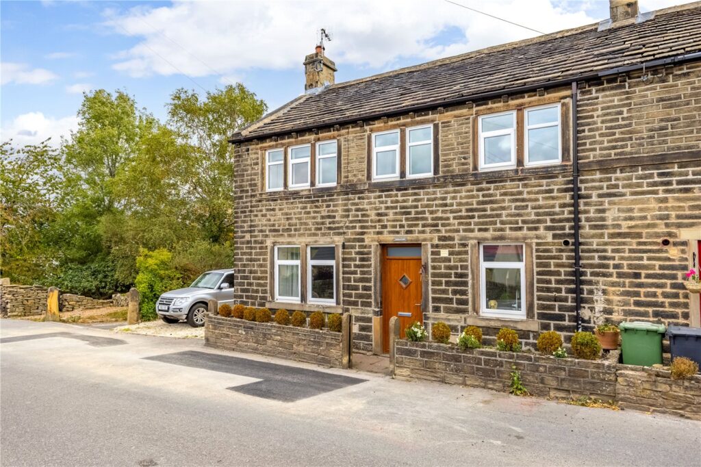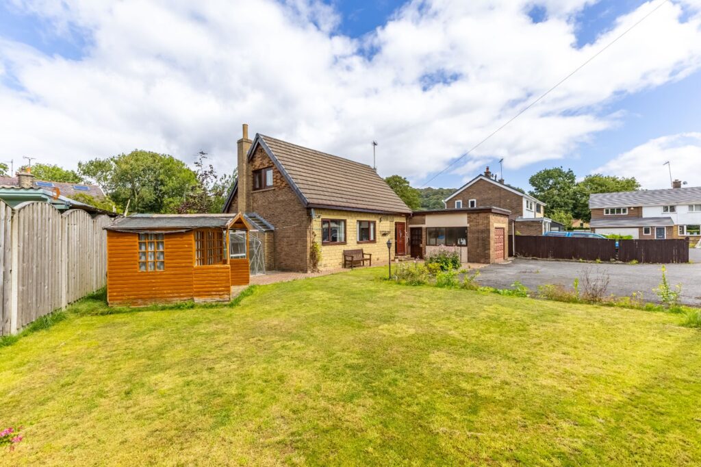Enjoying a pleasant slightly elevated position overlooking the village recreation ground, this attractive mid terraced house must be viewed internally to fully appreciate the size character of its accommodation. It comprises: entrance hall, lounge with log burning stove, refurbished dining kitchen, cellar / utility, landing, 2 first floor bedrooms, bathroom and a further attic bedroom. The traditional features are complimented by modern fixtures and fittings, gas central heating system and uPVC double glazing. Externally, there is a garden with lawn to the front and a superb enclosed garden with terraced seating area to the rear. Internal viewing is essential.
Overview
Property Details
Accommodation
GROUND FLOOR
Entrance Hall
With wooden entrance door to the front, LVT flooring, central heating radiator and staircase to the first floor.
Lounge 4.34m x 3.96m
A good sized living room with window to the front enjoying the views, chimney breast with feature timber lintel, log burning stove and stone hearth, LVT flooring and central heating radiator.
Dining Kitchen 5.26m x 3.05m
A good sized dining kitchen which was refurbished by the present owners, featuring a good range of fitted shaker style base units and wall cupboards with solid wooden worksurfaces, ceramic sink with mixer tap, integrated dishwasher, ceramic sink unit with mixer tap, feature brickwork fireplace with freestanding range cooker and extractor, LVT flooring, window and stable door to the rear, central heating radiator, door and stairs leading down to the cellar.
Cellar
At the bottom of the stairs there is a useful cellar with plumbing for washing machine, stone table and an additional coal cellar.
FIRST FLOOR
Landing
With window to the front, staircase to the second floor and central heating radiator.
Bedroom 2 4.04m x 3.48m overall
A double bedroom with window to the front enjoying the views, central heating radiator.
Bedroom 3 3.02m x 2.9m
A smaller double bedroom with window to the rear and central heating radiator.
Bathroom 3.02m x 2.26m
A large bathroom with 4 piece suite in white comprising low flush wc, washbasin mounted upon a glazed stand, shower enclosure and free standing bath, obscure glazed window to the rear, partly tiled walls, tiled floor inset spotlights to the ceiling and heated towel rail.
SECOND FLOOR
Bedroom 1 4.17m x 4.04m
A superb double bedroom which features a partly angled ceiling with velux rooflight to the front and 2 dormer windows to the rear, recessed fitted wardrobes and central heating radiator.
OUTSIDE
To the front of the house there is a garden area with lawn, slate chipped seating area and path leading up to the front door.
Rear Garden
The rear garden is terraced over various levels with grassed and gravelled areas and stone steps which lead up to the main timber decked seating area – this is a generous space perfect for outside entertaining.
Additional information
The property is Leasehold, on 999 year term from 29 September 1885, at a cost of £6 9s 3d. Energy rating 66 (Band D). Council tax band B.
Our online checks show that Ultrafast Full Fibre Broadband (Fibre to the Premises FTTP) is available and could be installed. Mobile phone coverage is likely with a range of suppliers.
Viewing
By appointment with Wm Sykes & Son.
Location
Follow the A616 through Brockholes in the direction of New Mill. Turn left onto Brockholes Lane just after the row of shops. The property will be found on the left hand side overlooking the recreation ground.

