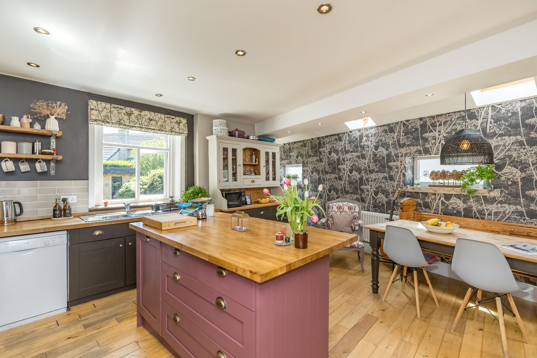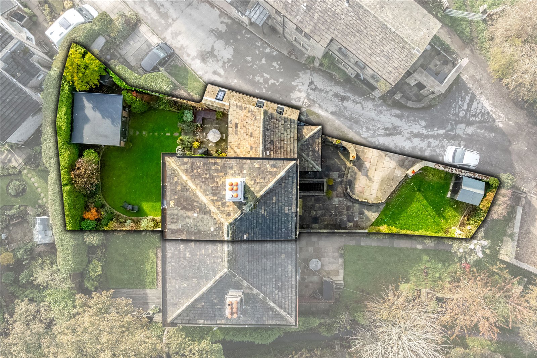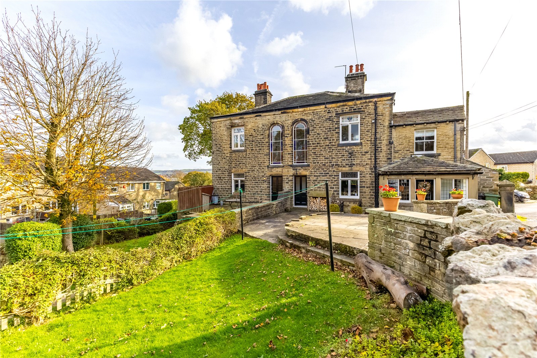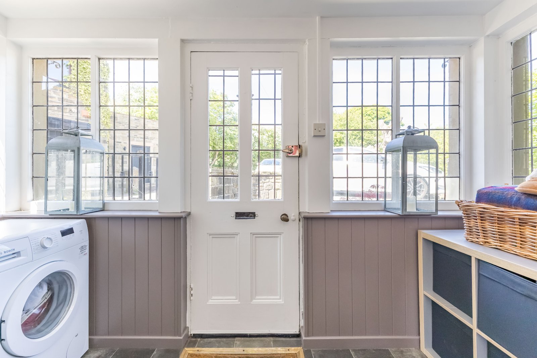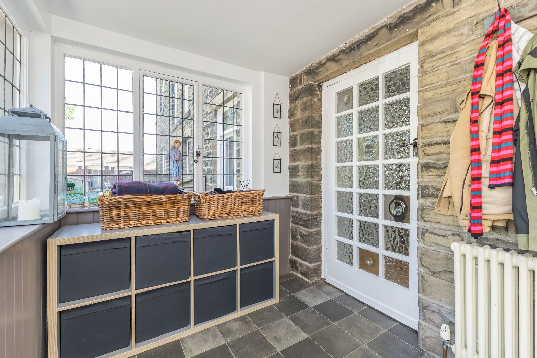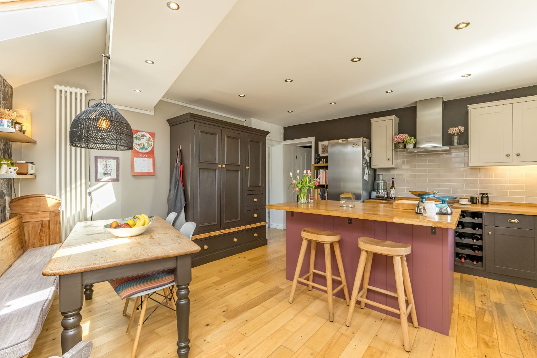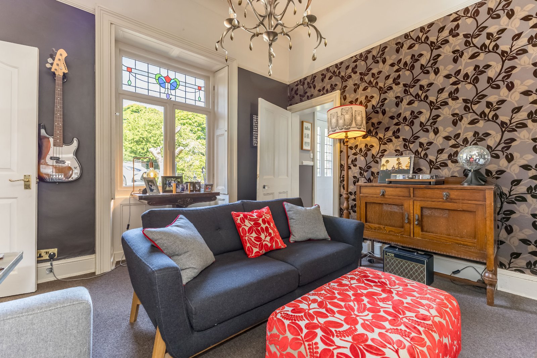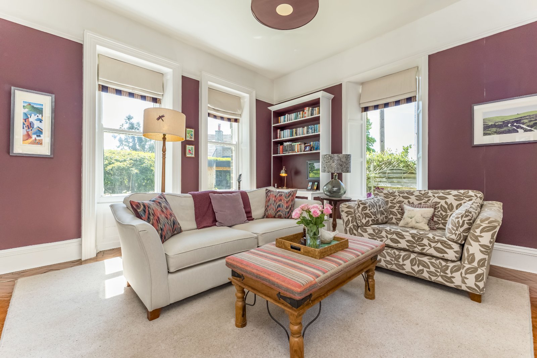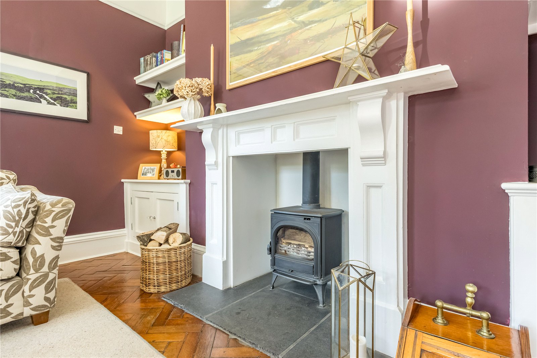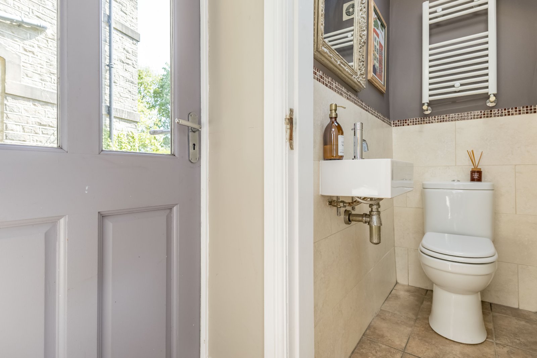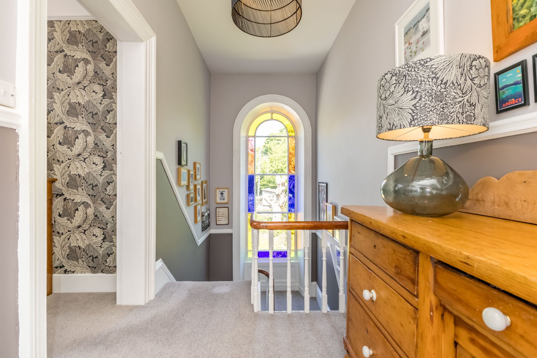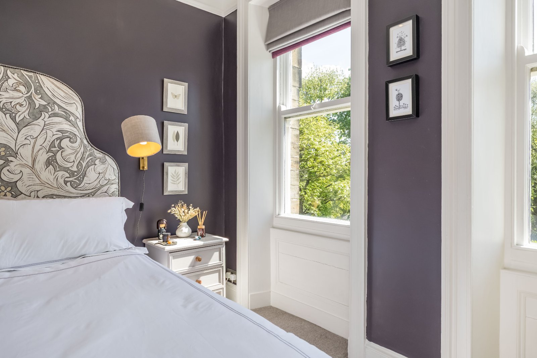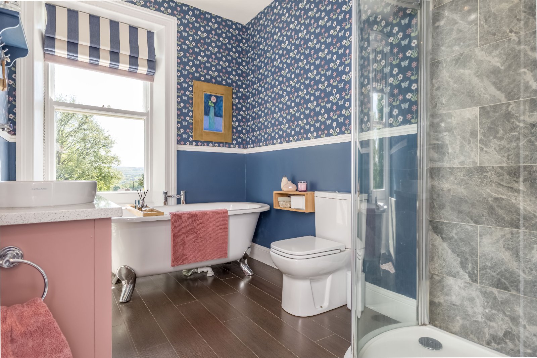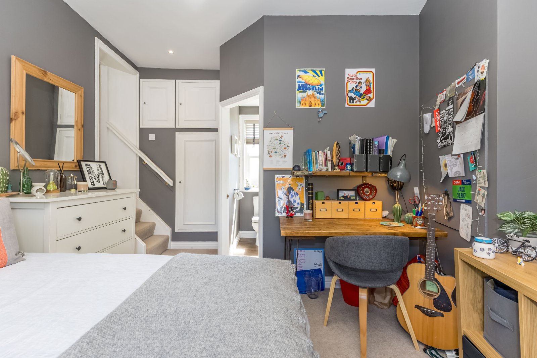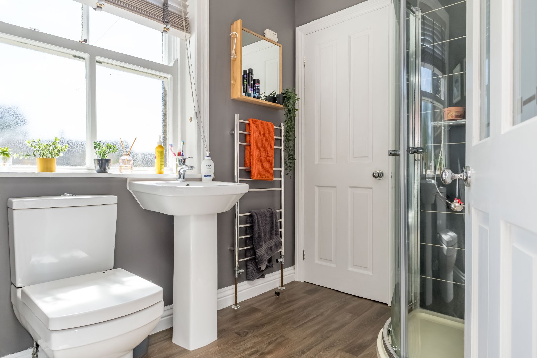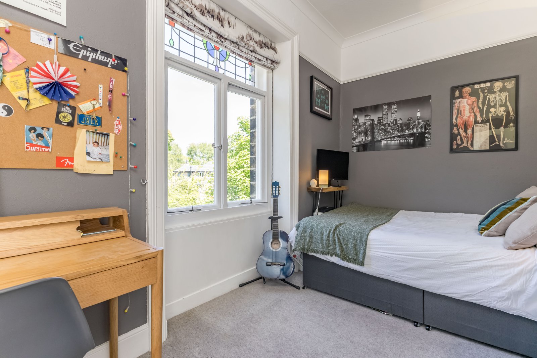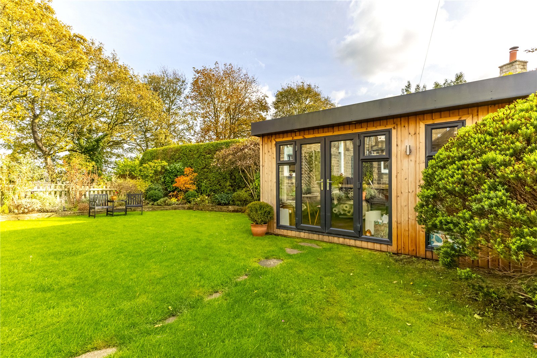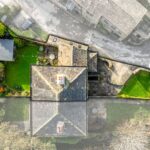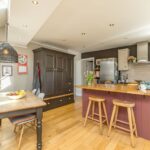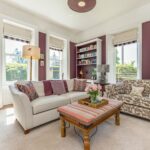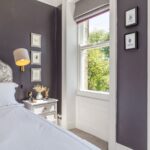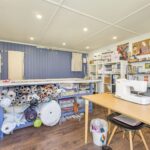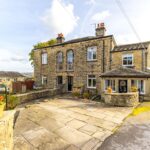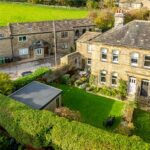This impressive Victorian stone built semi-detached house occupies a pleasant tucked away location, just out of the centre of Netherthong with countryside walks literally on the doorstep. It is of great character and offers spacious 3 bedroom accommodation with countless period details retained. There are pleasant gardens, to the front and rear and off road parking.
Overview
About Wells Green
An imposing stone built semi-detached house with stone slate roof which we believe dates back to Victorian times. The property is fairly unique in style for its setting and sits down an unmade lane off the main road through Netherthong village, within a Conservation Area. This location allows easy access the village amenities and also the nearby open countryside and footpaths leading down to the centre of Holmfirth.
Our clients have lived here since 2005 and have taken great care to preserve the original integrity of the house whilst carrying out cosmetic improvements and updating of the kitchen and bathroom fittings. It has a gas central heating system and partial double glazing – with many original sash frames in situ.
The day to day entrance is via a glazed porch at the rear which provides a welcoming space to take off boots and coats – it also has plumbing for a washing machine to double up as a utility room. A door leads from here into the dining kitchen which features fitted units and an island with wooden worksurfaces. A lobby area with door to the garden also provides access to the downstairs WC.
Also off the kitchen is a doorway into the dining room (currently used as a music / sitting room) and featuring a period fireplace. A hallway spans from the front to the rear of the house and features a stunning staircase to the first floor with wooden handrail. The lounge then sits at the front of the building windows overlooking the gardens and a parquet wooden floor. There are 2 large cellars beneath the house which offer further potential for renovation.
On the upper floor there is a large landing area overlooking the beautiful arched window on the rear elevation which features coloured glazed panels. The principal bedroom overlooks the garden and also features built-in wardrobes to either side of the chimney breast. Next door to this bedroom, there is a house bathroom tasteful modern fittings in a traditional style. A lobby area off the landing gives access to 2 further double bedrooms one of which has its own en-suite shower room.
Externally, the property is approached at the rear from Broomy Lea Lane where you will find a parking area, lawned garden and a large paved seating area at the rear of the building. The front garden is enclosed and features a lawn, paved patio, well stocked borders and a superb modern garden room / studio which has been a much loved space for our client to work from home.
Property Details
Accommodation
GROUND FLOOR
Entrance Porch 3.25m x 2.03m
A single storey extension to the rear of the building which features leaded windows and a glazed door for entry. It doubles as a utility room and has plumbing for a washing machine.
Dining Kitchen 4.75m x 4.5m (5.23m max)
A good sized kitchen which is fitted with a range of painted base units and wall cupboard with wooden worksurfaces and island unit with overhanging breakfast bar, 1 ½ bowl stainless steel sink unit with mixer tap, integrated oven, electric hob with extractor over, tiled splashbacks, window to the rear garden, 2 high level windows and 2 velux rooflights to the side elevation, inset spotlights to the ceiling, wood flooring and tall column radiator. A lobby area leads through to the rear of the property where a door opens out to the garden.
Sitting / Dining Room 3.96m x 3.8m
A flexible room which might be used as a living room or dining room. It features a window to the rear with leaded light over and wooden shutters, chimney breast with cast iron fireplace, limestone surround, quartz hearth and built in cupboards to either side, central heating radiator.
Lounge 5.08m x 4.4m
A beautiful living room which features 2 tall sash windows to the front overlooking the garden and a further window to the side (all featuring panelled surrounds), parquet tiled floor, chimney breast with stone slate hearth and log burning stove, built in cupboards to either side and central heating radiator.
Hall 9.35m x 1.93m (1.3m min)
This stunning hallway runs right through from front to rear and features and entrance door at the rear with leaded glazed panels and further solid wooden entrance door to the front garden with leaded light above. It has a stone flagged floor (partially carpeted), superb staircase to the first floor with spindle balustrade, door and stairs down to the cellar and 2 column radiators.
Downstairs WC
With low flush WC and washbasin.
LOWER FLOOR
Cellar 1 5.18m x 5.1m overall
A large cellar with vaulted ceiling, stone table, stone shelving and lightwell window to the side.
Cellar 2 3.96m x 3.8m
Another good sized cellar with door to the rear – external steps lead out to the rear patio area.
FIRST FLOOR
Landing
A spacious landing area with wooden balustrade around the stairs, tall arched window with coloured glass panels, column radiator and central heating radiator.
Bedroom 1 5.08m x 4.4m
A large double bedroom which features 2 sash windows to the front and further window to the side enjoying the views, chimney breast with cupboards to either side and 2 tall column radiators.
Bathroom 3.05m x 2.13m
A good sized house bathroom with low flush WC, washbasin with painted wooden vanity unit, free standing bath shower enclosure, laminated wood flooring, sash window to the front, column radiator and inset spotlights to the ceiling.
Lobby Area 3.84m x 1.63m
An extension of the landing, leading to bedrooms 2 & 3. With built in storage to one side of the chimney breast.
Bedroom 2 2.97m (3.56m max) x 2.92m (4.11m max)
Steps from the lobby lead down to the Bedroom 2 which is a double room with window to the rear, central heating radiator and built in storage cupboards.
En-Suite 2.13m x 1.7m overall
With modern three piece suite in white comprising low flush WC, pedestal washbasin and shower enclosure, obscure glazed window to the rear, built in storage cupboard, inset spotlights to the ceiling, extractor and heated towel rail.
Bedroom 3 3.84m x 2.24m
Housing a double bed, with window to the rear and central heating radiator.
OUTSIDE
From the lane there is a stone paved parking area with lawned garden area beyond and a large stone paved seating areas along the rear of the house.
Garden
The main garden area is located around the front of the house and features a lawn, well stocked borders, stone paved patio with water and electric points, wooden garden shed and the garden room.
Garden Room 4.27m x 3.96m
A superb addition to the property used as a studio by our client – this contemporary styled garden room has windows and a glazed door overlooking the garden, electric light and power supply and an electric heater.
Viewing
By appointment with Wm Sykes & Son.
Location
Take the Huddersfield Road out of Holmfirth and turn left up New Road into Netherthong. At the top of New Road bear left passing the Church, and after a further 150 yards turn left on to Broomy Lea Lane. The property will be found on the left hand side.
Additional Information
The property is Freehold. Energy TBC, Council tax band D. Our online checks show that Superfast Fibre Broadband (Fibre to the Cabinet FTTC) is available and could be installed, and mobile signal is predicted to be good outdoors.


