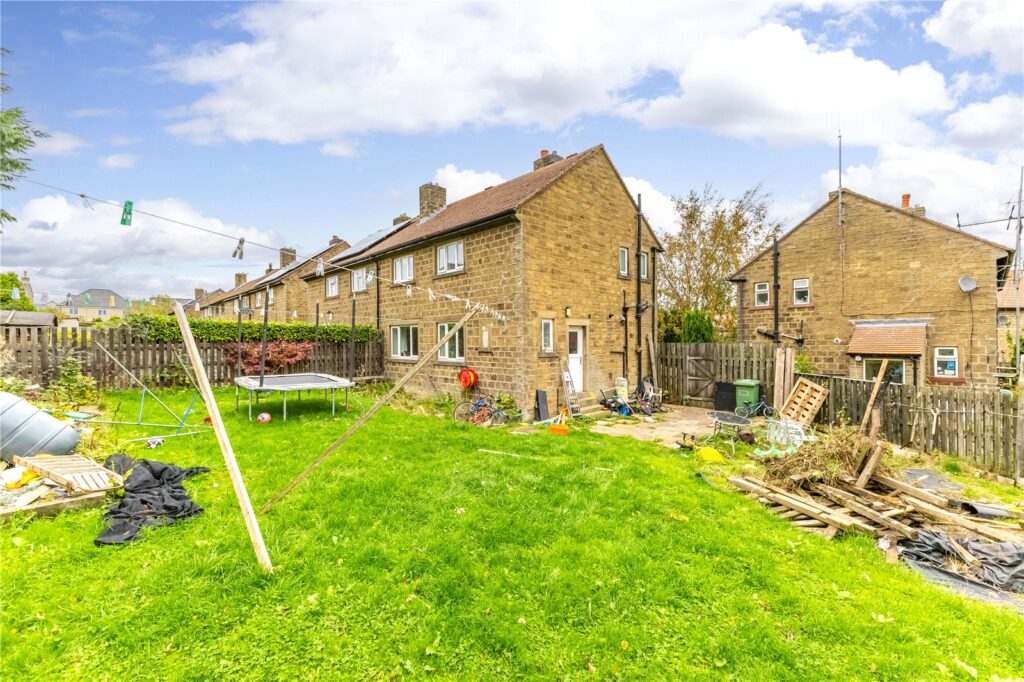Offered for sale is this good sized three bedroom stone built mid terrace. Close to Slaithwaite centre with its many and varied amenities and within a 2-minute walk to the train station. The property offers impressive valley views to the front aspect and accommodation that will surprise. The dining kitchen is 13’ 5 square and there’s a large basement which offers potential. The accommodation briefly comprises: entrance vestibule, lounge, dining kitchen, large basement, first floor landing, 3 bedrooms and bathroom. With no upper chain early inspection is recommended.
Overview
Property Details
GROUND FLOOR
Entrance Vestibule
Entrance is through a double-glazed front door into the entrance vestibule with stairs rising up to the first floor inset spotlights.
Lounge 4.1m x 4.1m max
The lounge benefits from far reaching valley views courtesy of the double glazed window and there is a central heating radiator.
Dining Kitchen 4.95m x 4.11m max
A good sized room with a high number of built in units to the high and low level, integral oven and induction hob with extractor over. There is a 1 ½ bowl sink unit, inset spotlights to the ceiling, a central heating radiator, a double glazed window with rear aspect and a timber stable style rear entrance door. Also, from the kitchen there is access to the basement level.
LOWER GROUND FLOOR
Basement
A big space split into three areas offering lots of storage space and potential to extend the living accommodation (subject to the necessary consent and works). There is plumbing for automatic washing machine and a double glazed window to the front.
FIRST FLOOR
Landing
The first floor landing has the loft access point and doors off.
Bedroom 1 4.11m x 3.12m max (including robes)
To the rear of the property the bedroom has built in wardrobes, a double glazed window and a central heating radiator.
Bedroom 2 4.11m x 2.82m max (including robes)
The room with a great view across the valley courtesy of a double glazed window, there is a central heating radiator and built in wardrobes.
Bedroom 3 3.15m x 2.16m max
With a double glazed window, central heating radiator and bulk head storage.
Bathroom 2.8m x 1.83m
Offering a three piece suite in white with a shower attachment over the bath, inset spotlights, tiled splashbacks and a heated towel rail. There is a single glazed window.
OUTSIDE
To the front is a garden area with space for seating and great views and to the rear is a paved seating area and shared yard where off-road parking is available.
Viewing
By appointment with Wm. Sykes & Son.
Location
From the Wm Sykes office in Slaithwaite centre proceed down Britannia Road and straight across at the mini roundabout up Station Road. Turn left up Crimble Bank under the railway bridge and follow up. Whilst the property is ahead front facing onto Crimble Bank take a tight left onto Hill Top Road, first right onto Meal Hill Lane and first right onto Onley Street. Proceed along and just beyond the converted chapel there is a path through to the rear of Colne View. No. 27 is to the right of the row of houses.
Additional Information
- Council Tax – Band A (£1,541.45 2025/26)
- Tenure – Freehold
- Energy Rating 65 (Band D)
- Utilities:- o Electricity – mains o Water – mains o Drainage – mains o Heating – gas o Broadband & Mobile Phone – The ‘Ofcom’ on-line checker shows there is a ‘ultrafast’ broadband service available in this area and mobile phone coverage at the property is offered by several providers.











































